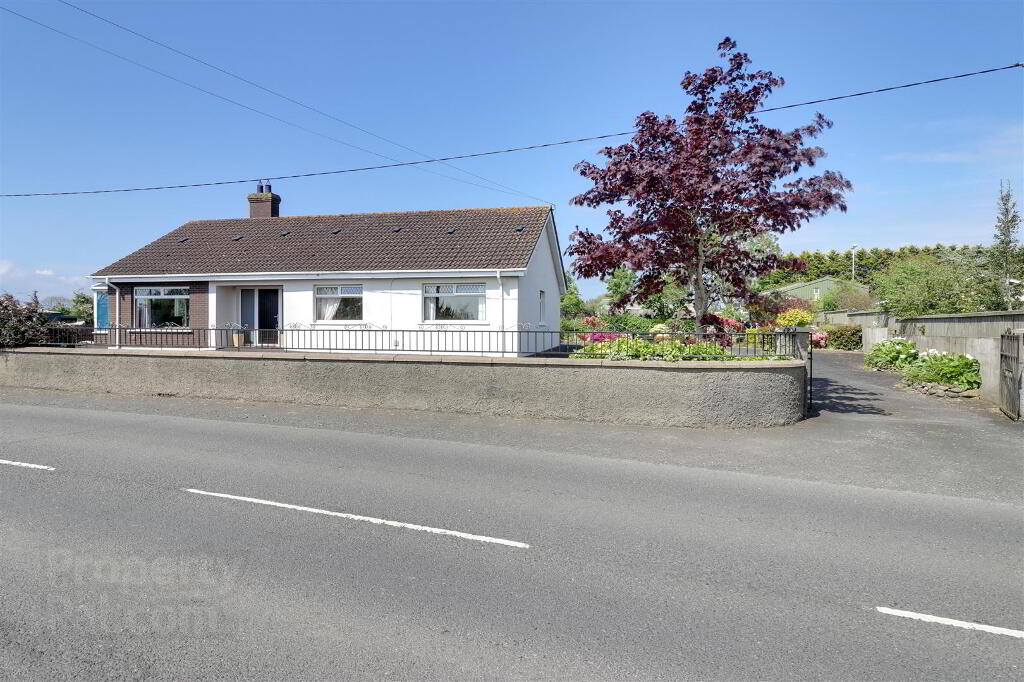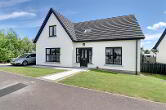This site uses cookies to store information on your computer
Read more
Back to Search Results
Sale agreed |
4 Bed Detached Bungalow |
Sale agreed
£295,000
Key Information
| Address | 36 Rubane Road, Kircubbin, Newtownards |
|---|---|
| Style | Detached Bungalow |
| Status | Sale agreed |
| Price | Offers around £295,000 |
| Bedrooms | 4 |
| Bathrooms | 2 |
| Receptions | 2 |
| EPC Rating | D56/D57 |
Features
- Tasetfully presented & modernised detached bungalow
- Site extending to approximately 0.5 acres
- 4 bedrooms - master with en-suite shower room
- Lounge with feature fireplace
- Kitchen with dining area
- Luxury bathroom with free standing bath
- Conservatory
- uPVC double glazing & fascia - Oil fired central heating
- Timber summer house/studio - Brick workshop/kennels
- Gardens in lawn with mature shrubs and generous tarmac parking area.
Additional Information
"A real touch of class on an enviable site of approximately 0.5 acres including lawns, mature shrubs, wooden summer house/studio & brick workshop/kennels".The present owner of this property has a style and taste that is clean and classy and shows this property at its best. From the outside it is clear that this property is cleanly presented and, from the moment you step into the entrance hall, the feature "checker board" floor tiling & oak internal doors set it apart as a home that is unique. It offers 4 well proportioned bedrooms (3 doubles and a single), including a master with walk in wet room, a luxury bathroom, with freestanding "claw foot" bath, a lounge, with feature fireplace and attached conservatory, and a kitchen with dining area.
Externally the surprises continue - a summer house equipped with a kitchen & shower room, a brick workshop with kennels or potential "chicken runs", a "leprechauns house" and a "concrete cow", to name but a few!! You also can't miss the beautiful lawn and mature shrubs which are just coming back to life for the summer. The property benefits from uPVC double glazing & fascia and oil fired central heating.
All in all a home which you won't want to miss which offers a varity of potential uses outside and in.
- Entrance
- Covered porch with tiled floor. Composite door with twin matching side panels to entrance hall.
- Entrance hall
- Feature "Checker board" tiled flooring. Access to roof space. Radiator.
- Lounge 5.13mx3.81m (16'10x12'6)
- Rael wood flooring. Feature mahogany fireplace with cast iron inset and tiled hearth. Double radiator.
- Conservatory 3.53mx3.48m (11'7x11'5)
- At widest points. Tiled floor. uPVC double glazed door to rear garden. Twin double radiators.
- Kitchen/diner 5.92mx2.87m (19'5x9'5)
- Range of high and low level units in cream finish with wood block effect worktops. Ceramic sink with mixer tap. Freestanding stainless steel 5 ring hob & oven with matching spash back and extractor hood. Plumbed for washing machine & dishwasher. Tiled floor. Composite door with twin mtaching side panels to rear garden. Beamed ceiling. Recessed spotlights. Radiator.
- Bathroom 2.87mx2.26m (9'5x7'5)
- At widest points. Luxury white suite comprising free standing "claw foot" bath, WC & wash hand basin. Tiled floor. Tiled & wood panelled walls. Chrome heated towel rail.
- Bedroom 1 4.80mx2.87m (15'9x9'5)
- At widest points. Real wood flooring. Two radiators. Open plan to ensuite shower room.
- Ensuite 2.74mx1.04m (9x3'5)
- Walk in "Wet room" style thermostatic, tiled shower. White WC & wash hand basin. Recessed spotlights. Extractor fan.
- Bedroom 2 3.78mx3.68m (12'5x12'1)
- At widest points. Wooden flooring. Recessed spotlights. Radiator.
- Bedroom 3 3.71mx3.45m (12'2x11'4)
- Wooden flooring. Recessed spotlights. Radiator.
- Bedroom 4 2.29mx2.24m (7'6x7'4)
- Wood effect laminate flooring. Radiator.
- Summer house/Studio 5.89mx5.84m (19'4x19'2)
- Total size. Divided into kitchen/diner, lounge, home office & shower room.
- Workshop/Kennels 7.19mx3.91m (23'7x12'10)
- Outside
- Total site extending to approx. 0.5 acres.
Generous tarmac driveway and parking area to front, side & rear.
Mature garden to rear with shrubs, paved pathways and raised beds. - Tenure
- Leasehold - 999 years with effect from 7/11/1984.
Ground rent £0.05 per year if demanded. - Property misdescriptions
- Every effort has been made to ensure the accuracy of the details and descriptions provided within the brochure and other adverts (in compliance with the Consumer Protection from Unfair Trading Regulations 2008) however, please note that, John Grant Limited have not tested any appliances, central heating systems (or any other systems). Any prospective purchasers should ensure that they are satisfied as to the state of such systems or arrange to conduct their own investigations.
Need some more information?
Fill in your details below and a member of our team will get back to you.

