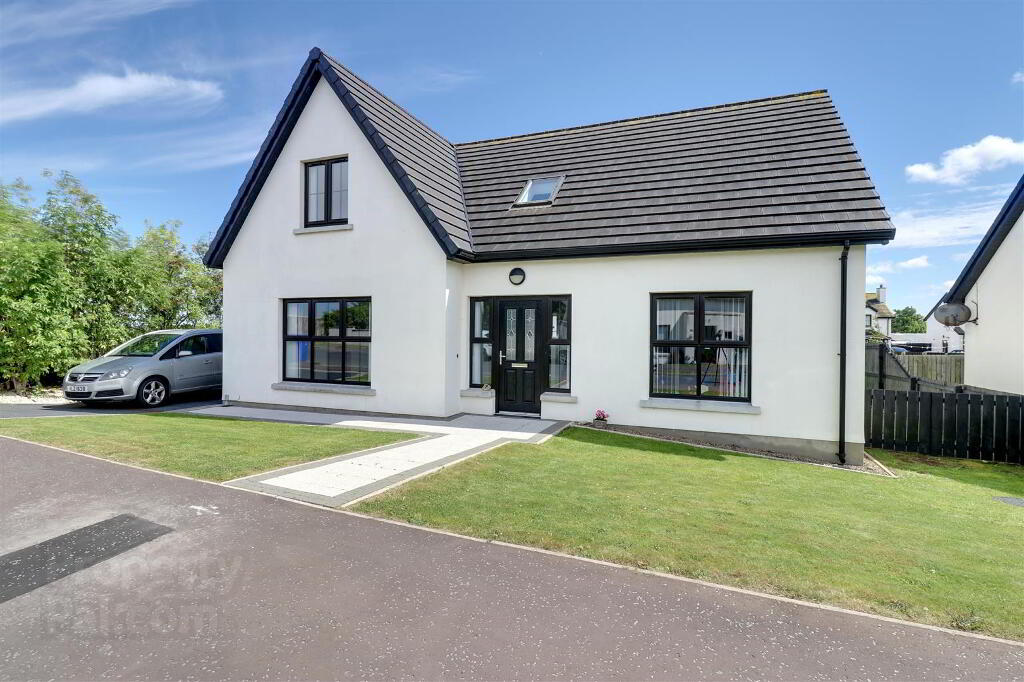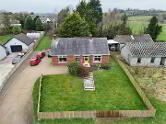This site uses cookies to store information on your computer
Read more
What's yours worth?
For a free valuation of your home
Back to Search Results
Sale agreed |
5 Bed Detached House |
Sale agreed
£265,000
Key Information
| Address | 7 Mckenna Road, Rubane, Kircubbin |
|---|---|
| Style | Detached House |
| Status | Sale agreed |
| Price | Offers around £265,000 |
| Bedrooms | 5 |
| Bathrooms | 2 |
| Receptions | 2 |
| EPC Rating | B89/B89 |
Features
- Spacious, modern, detached family home
- Charming rural setting - Part of Cranmore Point Development
- Up to 5 bedrooms - master with en-suite and walk in wardrobe
- Lounge with multi fuel stove
- Kitchen/diner with patio doors to rear garden
- Ground floor family bathroom with bath & separate shower
- Utility room
- uPVC double glazing & Fascia
- Oil fired heating with integral solar system
- Gardens to front, side & rear with tarmac driveway
Additional Information
Located in the charming rural townland of Rubane between Kircubbin & Cloughey this beautiful, modern detached home is part of the Cranmore Point Development, completed in 2018, and retains much of that new home feel. At 1,800 sq.ft. it is also deceptively spacious and benefits from an integrated solar PV system for reduced energy bills.The property boasts versatile accomodation of up to 5 bedrooms, 2 on the ground floor which might suite a dependent relative or could be alternatively used as sitting rooms, play rooms or home office. The main bedroom is a very generous suite with walk in wardrobe and en-suite shower room. The ground floor includes a spacious lounge, with multi fuel stove, a family bathroom and a modern kitchen/diner, with separate utility room and patio doors to the rear garden.
It benefits from uPVC double glazing & fascia and Oil fired central heating with solar link up. Externally there are gardens in lawn to front, side and rear and a paved patio.
Properties like this rarely come to market so we recommend an early appointment to view internally to avoid disappointment.
- Entrance
- Composite door with twin matching side panels to entrance hall.
- Entrance hall
- Wood effect laminate flooring. Spindle stair case to first floor landing. Storage cupboard.
- Lounge 5.54mx4.52m (18'2x14'10)
- At widest points. Wood effect laminate flooring. Feature multi fuel cast iron stove.
- Kitchen/diner 5.64mx4.29m (18'6x14'1)
- At widest points. Range of high and low level units in grey finish with wood block worktops. 1 1/2 bowl stainless steel sink with mixer tap. Integrated oven, hob & extractor hood. Integrated dishwasher. Plumbed for American style fridge. Tiled floor & part tiled walls. uPVC double glazed patio doors to rear garden.
- Utility room 1.96mx1.68m (6'5x5'6)
- Units to match kitchen. Tiled floor.
- Bathroom 3.23mx2.03m (10'7x6'8)
- White suite comprising panel bath, WC & wash hand basin. Corner shower cubicle with thermostatic shower. Tiled floor & part tiled walls.
- Bedroom 5/Sitting room 3.07mx2.77m (10'1x9'1)
- Wood effect laminate flooring.
- Bedroom 4 3.48mx2.97m (11'5x9'9)
- Wood effect laminate flooring.
- Landing
- Spindle bansiter. Velux window. Storage cupboard.
- Bedroom 1 5.54mx4.52m (18'2x14'10)
- Dual aspect windows. Walk in wardrobe.
- Ensuite shower room 3.23mx2.01m (10'7x6'7)
- White WC & wash hand basin. Tiled shower cubicle with thermostatic shower. Tiled floor.
- Bedroom 2 3.48mx3.23m (11'5x10'7)
- Bedroom 3 3.48mx3.23m (11'5x10'7)
- Outside
- Gardens to front, side and rear in lawn with brick paved patio & tarmac driveway.
Light & tap. - Tenure
- Freehold
- Property misdescriptions
- Every effort has been made to ensure the accuracy of the details and descriptions provided within the brochure and other adverts (in compliance with the Consumer Protection from Unfair Trading Regulations 2008) however, please note that, John Grant Limited have not tested any appliances, central heating systems (or any other systems). Any prospective purchasers should ensure that they are satisfied as to the state of such systems or arrange to conduct their own investigations.
Need some more information?
Fill in your details below and a member of our team will get back to you.

