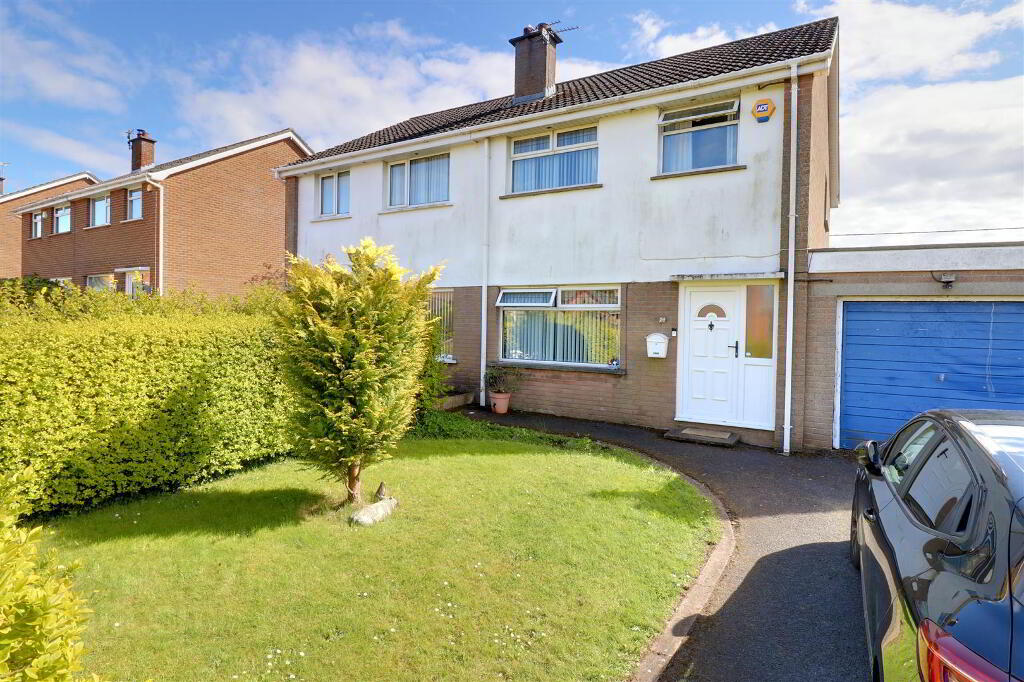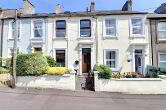This site uses cookies to store information on your computer
Read more
Back to Search Results
Sale agreed |
3 Bed Semi-detached House |
Sale agreed
£159,950
Key Information
| Address | 24 Hollymount Road, Newtownards |
|---|---|
| Style | Semi-detached House |
| Status | Sale agreed |
| Price | Offers around £159,950 |
| Bedrooms | 3 |
| Bathrooms | 1 |
| Receptions | 1 |
| EPC Rating | C72/C73 |
Features
- Semi Detached home
- 3 bedrooms
- Lounge with feature gas stove
- Open plan to dining room with patio doors to rear garden
- Galley style kitchen.
- Family bathroom
- uPVC double glazing & fascia - Phoenix gas central heating
- Attached garage with drive through access
- Gardens to front in lawn with tarmac driveway
- South facing garden to rear in lawn with paved patio
Additional Information
If an affordable first home is your priority then take a closer look at 24 Hollymount Road.This semi detached home is well proportioned and offers 3 first floor bedrooms, a fully tiled family bathroom, an open plan lounge with dining room and a galley style kitchen. It benefits from uPVC double glazing & fascia and Phoenix gas central heating. Externally there is an attached garage, with drive through access, tarmac driveway and gardens to front plus, that much sought after, south facing rear garden in lawn with paved patio - guaranteed to get the sun when it shines.
We expect strong interest so don't delay in booking your personal viewing appointment.
- Entrance
- uPVC double glazed door with matching side panel to entrance hall.
- Entrance Hall 4.47m by 1.93m (14'8 by 6'4)
- Stairs to first floor landing. Pvc front door with side panel. Laminate flooring. Radiator.
- Living room 4.39m x 3.05m (14'5 x 10)
- Feature Gas fire, Laminate flooring, arch way opening into Dining room. Radiator.
- Dining Room 3.89m x 2.64m (12'9 x 8'8)
- Through lounge, Laminate floor, Patio doors to rear garden. Radiator.
- Kitchen 4.17m x 2.26m (13'8 x 7'5)
- Range of high and low level units. Black one and a half bowl composite sink with mixer tap. Space for freestanding cooker and hob. Extractor. Part tiled walls and tiled floor. Rear PVC door. Radiator.
- Landing
- Storage cupboard. Access to roof space.
- Bathroom 2.03mx1.98m (6'8x6'6)
- White suite comprising "P" bath, with thermostatic shower & glass shower screen, WC & wash hand basin. Wood effect laminate flooring. Tiled walls. Heated towel rail.
- Bedroom 1 3.68m x 2.97m (12'1 x 9'9)
- At widest points. Built in wardrobe space. Radiator.
- Bedroom 2 4.57m x 2.90m (15 x 9'6)
- Radiator.
- Bedroom 3 3.58m x 2.08m (11'9 x 6'10)
- Built in storage cupboard. Radiator.
- Garage 5.74m x 3.00m (18'10 x 9'10)
- Roller doors front and rear, Plumbed for washing machine, Boiler
- Outside
- Garden to front in lawn with mature hedges and tarmac driveway.
South facing enclosed garden to rear with paved patio. - Tenure
- Freehold (TBC)
Ground rent (TBC). - Property Misdiscriptions
- Every effort has been made to ensure the accuracy of the details and descriptions provided within the brochure and other adverts (in compliance with the Consumer Protection from Unfair Trading Regulations 2008) however, please note that, John Grant Limited have not tested any appliances, central heating systems (or any other systems). Any prospective purchasers should ensure that they are satisfied as to the state of such systems or arrange to conduct their own investigations.
Need some more information?
Fill in your details below and a member of our team will get back to you.

