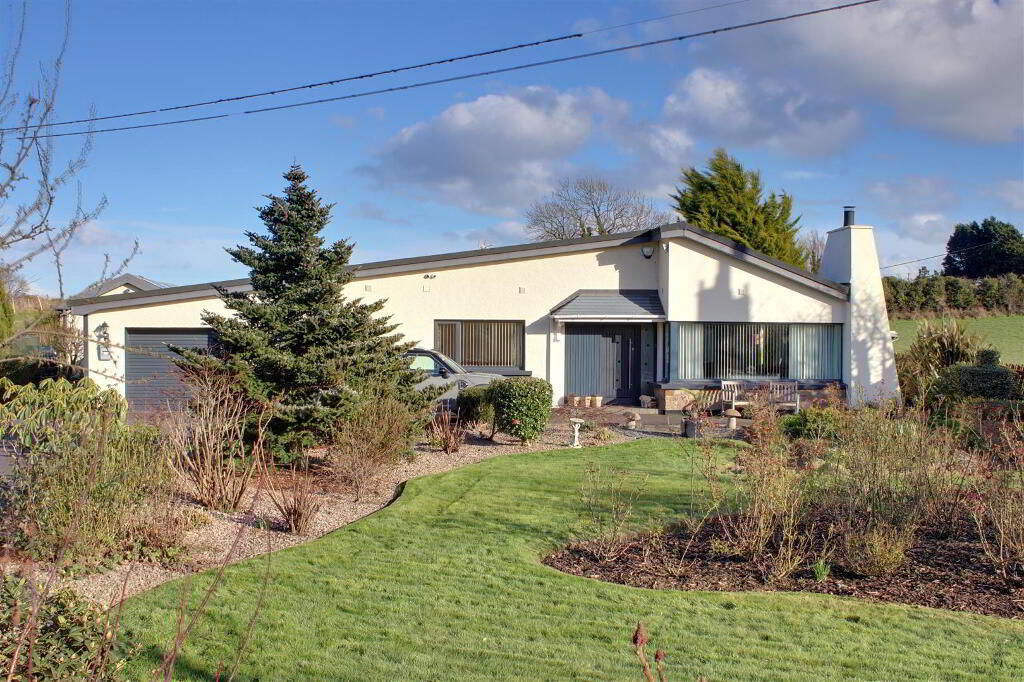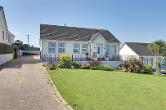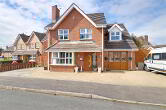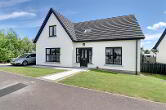This site uses cookies to store information on your computer
Read more
Back to Search Results
Sale agreed |
3 Bed Detached Bungalow |
Sale agreed
£295,000
Key Information
| Address | 161 Abbey Road, Millisle |
|---|---|
| Style | Detached Bungalow |
| Status | Sale agreed |
| Price | Offers around £295,000 |
| Bedrooms | 3 |
| Bathrooms | 1 |
| Receptions | 3 |
| EPC Rating | D58/D62 |
Features
- Spacious detached bungalow in Rural setting - Partly modernised
- 3 bedrooms
- Kitchen + Utility room
- Lounge/diner with feature fireplace
- Sun room to rear
- Luxury bathroom + separate WC
- Integral garage + detached workshop
- Generous gardens to front & rear with asphalt driveway
- uPVC double glazing & fascia
- Oil fired central heating with recently upgraded boiler
Additional Information
"Escape to the country...! This detached bungalow offers significant internal space and is set in pleasant grounds with mature gardens to the front and rear”.The property offers 3 double bedrooms, all with built in storage cupboards, plus a luxury, fully modernised and fully tiled shower/wet room. The reception accommodation centres around a generous lounge/diner, with feature fireplace and garden views to front and rear, and includes a rear sun room with patio door access onto the landscaped rear garden and rural outlook. The well equipped kitchen includes a breakfast bar and generous range of storage units and is complimented by a separate utility room and WC. The property benefits from recently upgraded uPVC double glazing and fascia, composite front door and recently installed (late 2023) oil fired central heating boiler. There is a generous integral garage plus a separate workshop to the rear with 12 solar panels offering reduced electricity costs and a modest annual income.
For many the highlight of this property will be its pleasant rural setting and its spacious grounds whilst still being less than a mile to the local beach and essential local amenities - the best of both worlds.
If your own space is a priority the. We recommend a viewing of 161 Abbey Road at your earliest opportunity. Viewings strictly by prior appointment.
- Entrance
- Composite door with matching side panel to entrance porch.
- Porch 1.55mx1.14m (5'1x3'9)
- Glazed door with matching twin side panels to entrance hall. Tiled floor.
- Entrance hall
- Engineered wood flooring. Wall lights. Hot press. Double storage cupboard. Radiator.
- Lounge/diner 8.53mx3.96m (28'0x13'0)
- Reducing to 8'11. Feature scrabo stone fireplace. 2 feature stained glass windows. Three radiators. Wall lights.
- Kitchen 4.45mx4.24m (14'7x13'11)
- Extensive range of high and low level units in cream finish with tiled workstops & breakfast bar. 1 1/2 bowl stainless steel sink with mixer tap. Part tiled walls. Under pelmet lighting. Integrated ovem gas hob & extractor hood. Plumbed for dish washer.
- Rear hallway
- Tiled flooring.
- Sun room 4.24mx3.02m (13'11x9'11)
- Wood effect tiled flooring. uPVC patio doors with twin side panels to rear patio. Feature granite fireplace with tiled hearth. Radiator.
- UItility room 3.20mx1.50m (10'6x4'11)
- Low level units with granite effect worktops. Stianless steel sink with mixer tap. Fully tiled walls and floor.
- WC 1.52mx0.94m (5x3'1)
- White WC & wash hand basin. Fully tiled walls and flooring.
- Bathroom/Wet room 3.15mx2.59m (10'4x8'6)
- Luxury walk in shower with thermostatic "Rain shower". Fully tiled walls and flooring. White WC & wash hand basin with vanity unit. Two chrome heated towel rails. Recessed spotlights. Extractor fan.
- Bedroom 1 3.73mx3.10m (12'3x10'2)
- Built in double storage cupboard. Radiator. Wall lights.
- Bedroom 2 3.56mx3.12m (11'8x10'3)
- Built in double storage cupboard. Radiator.
- Bedroom 3 3.30mx3.15m (10'10x10'4)
- Double built in storage cupboard. Radiator.
- Garage 9.09mx3.38m (29'10x11'1)
- Roller door. Light & power points. Oil fired boiler.
- Workshop 7.09mx4.52m (23'3x14'10)
- Electrically operated roller door. 12 solar panels providing reducing electricity costs and financial income.
- Outside
- Gardens to front in lawn with mature shrubs and pebbled beds. Asphalt driveway and parking area.
Enclosed garden to rear with paved patio. Light and taps. - Tenure
- Freehold
- Property misdescriptions
- Every effort has been made to ensure the accuracy of the details and descriptions provided within the brochure and other adverts (in compliance with the Consumer Protection from Unfair Trading Regulations 2008) however, please note that, John Grant Limited have not tested any appliances, central heating systems (or any other systems). Any prospective purchasers should ensure that they are satisfied as to the state of such systems or arrange to conduct their own investigations.
Need some more information?
Fill in your details below and a member of our team will get back to you.



