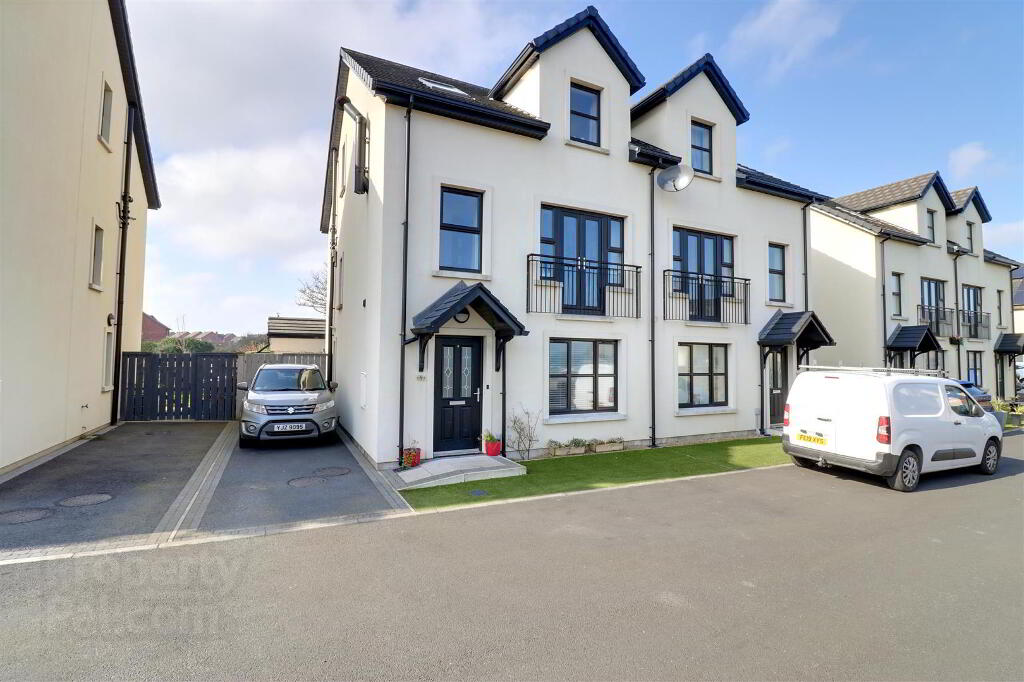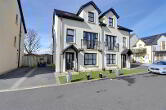This site uses cookies to store information on your computer
Read more
Back to Search Results
For sale |
4 Bed Semi-detached House |
Offers around
£225,000
Key Information
| Address | 9 Burr Point Cove, Ballyhalbert, Newtownards |
|---|---|
| Style | Semi-detached House |
| Status | For sale |
| Price | Offers around £225,000 |
| Bedrooms | 4 |
| Bathrooms | 2 |
| Receptions | 1 |
| EPC Rating | B86/B86 |
Features
- Outstanding, modern 3 storey, semi detached home with prime sea views
- 4 double bedrooms
- 1st floor open plan luxury kitchen/living/dining room with multi fuel stove
- Lounge with "Juliet" balcony and beautiful sea views
- Kitchen/diner with countryside views to rear
- Luxury ground floor and 2nd floor bathrooms
- Ground floor utility room
- uPVC double glazing & fascia - Oil fired central heating
- Tarmac driveway plus enclosed yard to rear with storage shed
- Amazing coastal location.
Additional Information
When Burr Point Cove was designed and built it was unique in the area with its modern designs created to make the most of the coastal setting and sea views. This particular home is now finished to an even higher standard than original and simply must be viewed internally to fully appreciate the property, the extent of the accommodation and the views to both front & rear.Arranged over 3 floors and at over 1,400 sq.ft. this is a home full of surprises. The main living area is open plan and located on the first floor to make the most of those fabulous views and comes with a central island, stylish kitchen, Belfast sink, cast iron stove and beautiful finishing touches. This is an amazing place to live and entertain. There are two double bedrooms and a luxury bathroom on the 2nd floor, including a generous master with "reading nook" and sea views, and a further two bedrooms and luxury shower room on the ground floor with additional utility area. Due to it's layout it could easily accomodate an elderly relative on the ground floor if required. Externally there are low maintenance "artificial lawns" a tarmac driveway and a paved patio to the rear.
The location is amazing, directly across the road from the sea and the beautiful unspoilt beach, and the property itself is pure luxury. A permanent home, a holiday home, an Air B&B, this home will meet many needs.
- Entrance
- Composite door with covered canopy to entrance hall.
- Entrance hall 6.30mx2.03m (20'8x6'8)
- Tiled effect laminate flooring. Spindle staircase to first floor landing. Under stairs storage cupboard. Recessed spotlights.
- First floor
- Open plan lounge/kitchen/diner 8.46mx5.16m (27'9x16'11)
- Wood effect laminate flooring. Range of modern high and low level units in two tone "Shaker style" with granite effect worktops and central island. Belfast sink with mixer tap and countryside views to the rear. Integrated oven, microwave, induction hob & extractor hood. American style fridge freezer. Cast iron stove with slate hearth and reclaimed brick wall behind. uPVC double glazed doors to "Juilet" balcony with excellent sea views. Two double radiators. Recessed spotlights. Sea views to front & countryside views to rear.
- Second Floor
- Bathroom 3.05mx2.01m (10x6'7)
- Modern white suite comprising free standing bath with centre taps, WC & wash hand basin with vanity unit. Corner shower cubicle with "Neptune" panels. Thermostatic "Rain shower". Tiled floor and part tiled walls. Chrome heated towel rail. Velux window. Recessed spotlights. Extractor fan.
- Bedroom 1 5.13mx4.19m (16'10x13'9)
- At widest points. Velux window. Sea views. Double radiator.
- Bedroom 2 4.19mx3.00m (13'9x9'10)
- Range of built in storage cupboards. Double radiator. Countryside views.
- Ground floor
- Shower room 3.00mx1.68m (9'10x5'6)
- Double walk in shower with thermostatic "Rain shower". White WC & wash hand basin with vanity unit. Parquet effect tiled flooring. uPVC wall panelling to shower. Tiled splash back. Recessed spotlights. Extractor fan.
- Bedroom 3 3.45mx3.07m (11'4x10'1)
- Radiator. Countryside views.
- Bedroom 4/Sitting room 3.53mx3.00m (11'7x9'10)
- Double radiator. Sea views.
- Utility room 2.11mx1.60m (6'11x5'3)
- Range of units in two tone "Shaker style" finish with granite effect worktops. Stainless steel sink with mixer tap. Plumbed for washing machine and tumble dryer. Parquet style tiled flooring. Part tiled walls. uPVC double glazed door to rear garden. Radiator.
- Outside
- Artificial grass gardens to front & rear with tarmac driveway and brick paved patio. Brick storage shed. Open fields to rear.
Sea views to front with the beach just across the road. - Tenure
- Freehold
- Property misdescriptions
- Every effort has been made to ensure the accuracy of the details and descriptions provided within the brochure and other adverts (in compliance with the Consumer Protection from Unfair Trading Regulations 2008) however, please note that, John Grant Limited have not tested any appliances, central heating systems (or any other systems). Any prospective purchasers should ensure that they are satisfied as to the state of such systems or arrange to conduct their own investigations.
Need some more information?
Fill in your details below and a member of our team will get back to you.

