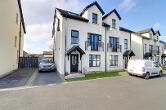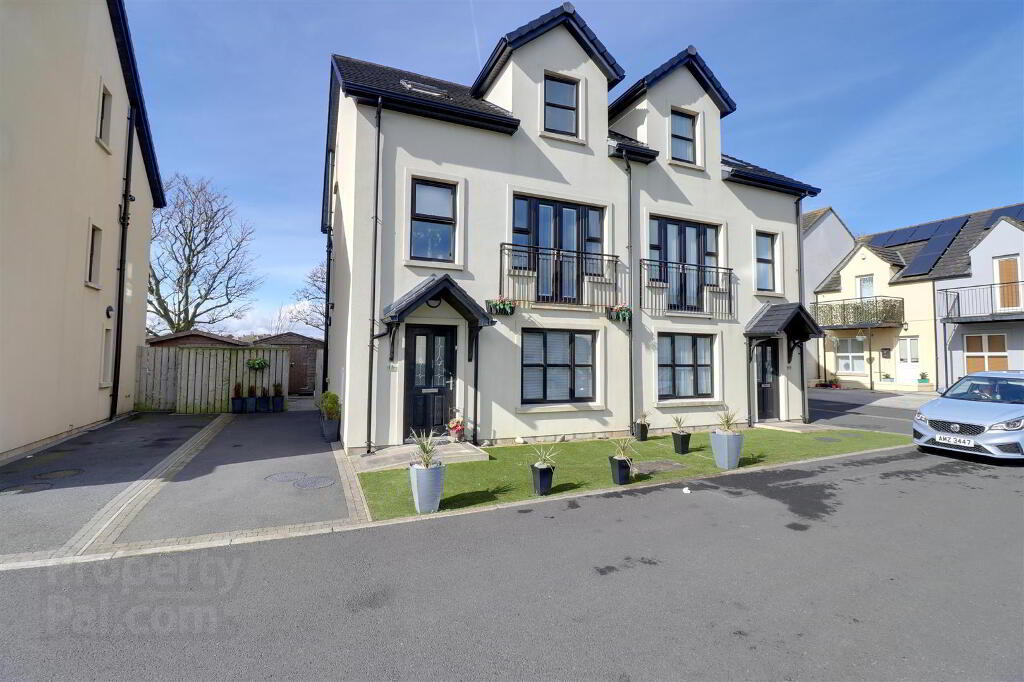This site uses cookies to store information on your computer
Read more
Back to Search Results
Sale agreed |
4 Bed Semi-detached House |
Sale agreed
£225,000
Key Information
| Address | 15 Burr Point Cove, Ballyhalbert |
|---|---|
| Style | Semi-detached House |
| Status | Sale agreed |
| Price | Offers around £225,000 |
| Bedrooms | 4 |
| Bathrooms | 2 |
| Receptions | 1 |
| EPC Rating | B86/B86 |
Features
- Modern, 3 storey semi detached home with outstanding sea views
- 4 double bedrooms
- Open plan middle floor with kitchen/lounge/dining area
- uPVC double glazed patio doors to lounge with "Juliet" balcony & sea views
- Ground floor shower room and 2nd floor bathroom
- Ground floor utility room
- uPVC double glazing - Oil fired central heating
- Enclosed paved garden to rear with charming Barbecue hut included
- Countryside views to rear
- Tarmac driveway
Additional Information
"Don't say, "It's too far out" because that is the entire point of Burr Point Cove - A modern, luxury home in an enviable coastal setting; outstanding sea and countryside views, beautiful beaches and still just 14 miles from Newtownards - Far from the madding crowd."With over 1,400 sq.ft. of internal space this 3 storey semi detached home offers impressive levels of accommodation and all centred around an open plan middle floor luxury kitchen/lounge/diner with "Juliet" balcony and beautiful sea views to the front and countryside views to the rear. The second floor offers two equal double bedrooms and a luxury bathroom whilst the ground floor offers two further bedrooms, a shower room and a utility room - potentially suitable for a semi independent relative.
Externally there is a tarmac driveway, artificial lawn to the front and an enclosed patio garden with wooden barbecue hut included. The property benefits from uPVC double glazing & oil fired central heating and is beautifully presented throughout - It simply must be viewed to be appreciated.
"Spend time on the mostly deserted beaches, take time out reading and admiring the changing seasons, potentially generate an income through holiday letting - either way we're spoiling you".
- Entrance
- Covered canopy with composite door to entrance hall.
- Entrance hall 6.30mx2.03m (20'8x6'8)
- Spindle staircase to first floor landing. Under stairs storage cupboard. Double radiator.
- First floor
- Lounge/kitchen/diner 8.46mx5.16m (27'9x16'11)
- Range of high and low level units in gloss finish with granite effect worktops and island. Stainless steel sink with mixer tap. Integrated oven, hob & extractor hood. Integrated fridge freezer and dishwasher. Wood effect laminate flooring. uPVC double glazed patio doors with "Juliet balcony" and sea views. Countryside views to rear. Recessed spotlights. Two double raditaors.
- Second floor
- Landing
- Spindle banister with "Reading nook". Velux window with sea views. Access to roof space.
- Bathroom 3.07mx2.03m (10'1x6'8)
- Modern white suite comprising freestanding bath, WC & wash hand basin. Corner shower cubicle with "Neptune" panels. Tiled floor and splash back. Chrome heated towel rail. Velux window. Recessed spotlights.
- Bedroom 1 4.19mx2.97m (13'9x9'9)
- Sea views. Double radiator.
- Bedroom 2 4.19mx2.97m (13'9x9'9)
- Countryside views. Double radiator.
- Ground floor
- Bedroom 3 3.45mx3.07m (11'4x10'1)
- Range of built in storage cupboards. Radiator.
- Bedroom 4/Sitting room 3.53mx3.00m (11'7x9'10)
- Sea views. Double radiator.
- Shower room 3.00mx1.68m (9'10x5'6)
- Double walk in shower cubicle with thermostatic "Rain shower". White WC & wash hand basin. Tiled floor and part tiled walls. Recessed spotlights. Extractor fan.
- Utility room 2.11mx1.60m (6'11x5'3)
- Range of high and low level units. Stainless steel sink with mixer tap. Plumbed for washing machine. Tiled floor & part tiled walls. uPVC double glazed door to rear garden. Radiator.
- Outside
- Enclosed garden to rear with paved patio. 9'3x9'3 wooden Barbecue hut with firepit. Countryside views to rear. Sea views to front. Tarmac driveway.
- Tenure
- Freehold
- Property misdescriptions
- Every effort has been made to ensure the accuracy of the details and descriptions provided within the brochure and other adverts (in compliance with the Consumer Protection from Unfair Trading Regulations 2008) however, please note that, John Grant Limited have not tested any appliances, central heating systems (or any other systems). Any prospective purchasers should ensure that they are satisfied as to the state of such systems or arrange to conduct their own investigations.
Need some more information?
Fill in your details below and a member of our team will get back to you.
Similar Properties
-
 9 Burr Point Cove, Ballyhalbert, Newtownards BT22 1SUMore Details
9 Burr Point Cove, Ballyhalbert, Newtownards BT22 1SUMore Details4 Bed Semi-detached House
Offers around £225,000
