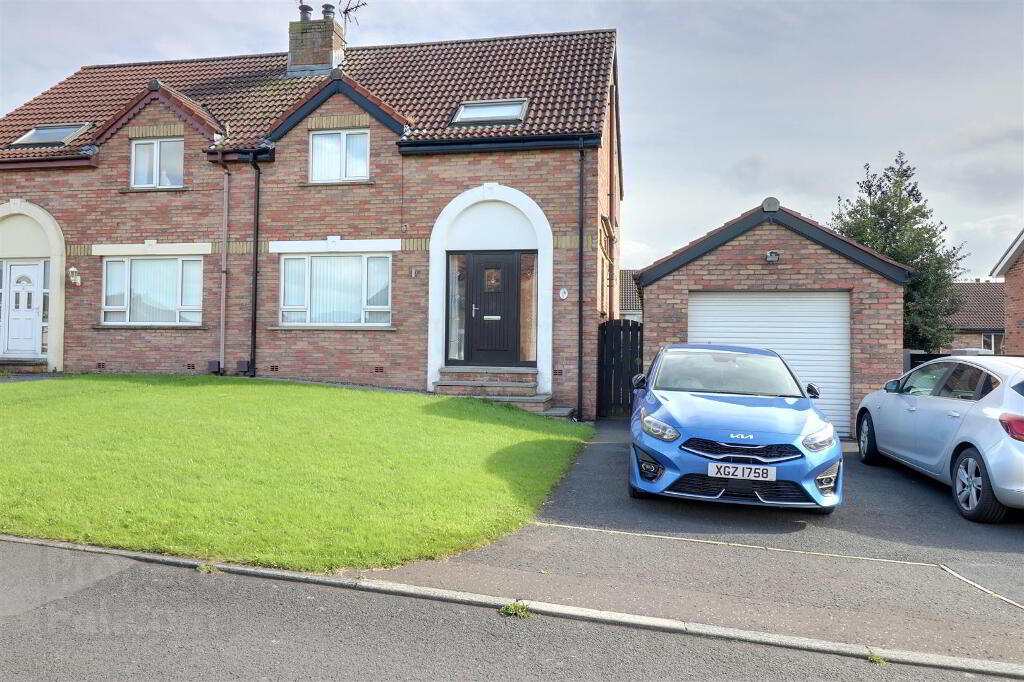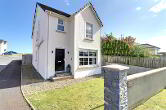This site uses cookies to store information on your computer
Read more
Back to Search Results
Sale agreed |
3 Bed Semi-detached House |
Sale agreed
£215,000
Key Information
| Address | 96 Regency Park, Newtownards |
|---|---|
| Style | Semi-detached House |
| Status | Sale agreed |
| Price | Offers around £215,000 |
| Bedrooms | 3 |
| Bathrooms | 2 |
| Receptions | 2 |
| EPC Rating | D60/D67 |
Features
- Extended & modern semi detached home
- Beautifully presented throughout
- 3 bedrooms (Master ensuite)
- Lounge with multi fuel stove
- Luxury fitted kitchen with quartz worktops & breakfast bar.
- Open plan kitchen/living/sun room
- Family bathroom
- Detached garage with generous tarmac driveway
- Gardens to front & rear in lawn
- uPVC oduble glazing & fascia - Oil fired central heating
Additional Information
"More than just your average semi detached...!"This beautifully presented and modern semi detached home benefits from a sun room extension to the rear creating a bright and modern open plan kitchen/dining/sun room finished with modern appliances, gloss units, gloss floor tiling and quartz breakfast bar and worktops. The self contained lounge boasts an attractive cast iron, multi fuel stove and quality wood effect laminate flooring. On the first floor you'll find a family bathroom and 3 bedrooms including a generous master bedroom with en-suite shower room.
The property benefits from uPVC double glazing and fascia, oil fired central heating, and a modern black composite front door with twin matching side panels.
Externally the property also enjoys a detached garage with large tarmac driveway and parking area plus gardens in lawn to both front and enclosed to rear.
There's everything here that a discerning buyer could want, whether a first time buyer, home mover or downsizer, and internal viewing is highly recommended.
- Entrance
- Composite double glazed door in black with twin matching side panels to entrance hall.
- Entrance hall
- Tiled floor. Pine spindle staircase to first floor landing. Oak doors to kitchen & lounge. Radiator.
- Lounge 4.72mx3.58m (15'6x11'9)
- Wood effect laminate flooring. Feature fireplace with cast iron stove and stone tiled surround and slate hearth. Wooden mantel. Radiator.
- Kitchen/diner 6.50mx5.56m (21'4x18'3)
- At widest points (L-shaped). Luxury high and low level units in gloss finish with quartz style worktops and breakfast bar. 1 1/2 bowl Stainless steel sink with mixer tap. Integrated oven, gas hob, microwave oven and extractor hood. Plumbed for washing machine and American style fridge freezer. Tiled floor and part tiled walls. Under stairs storage cupboard. uPVC double glazed door to rear garden. Radiator. Open plan to sun room.
- Sun room 3.38mx2.69m (11'1x8'10)
- uPVC double glazed patio doors to rear garden. Recessed spotlights. Ceiling fan. Tiled floor. Radiator. Open plan to kitchen/diner.
- Landing
- Pine spindle banister.
- Bathroom 3.07mx1.70m (10'1x5'7)
- White suite comprising panel bath, with Mira electric shower above and glass shower screen, WC & wash hand basin. Fully tiled walls and floor. Access to roof space. Radiator.
- Bedroom 1 4.14mx3.58m (13'7x11'9)
- Wood effect laminate flooring. Built in storage units. Radiator.
- Ensuite shower room 2.79mx1.65m (9'2x5'5)
- Double shower cubicle with panelled walls and electric shower. White WC & wash hand basin. Fully tiled walls and floor. Velux window. Hot press. Chrome towel rail.
- Bedroom 2 3.68mx3.58m (12'1x11'9)
- At widest points (L-Shaped). Wood effect laminate flooring. Radiator.
- Bedroom 3 2.82mx1.98m (9'3x6'6)
- Wood effect laminate flooring. Radiator.
- Garage 6.96mx3.56m (22'10x11'8)
- Reducing to 6'8. Roller door. Oil fired boiler.
- Outside
- Gardens to front & rear in lawn with tarmac driveway and parking area. Raised deck & paved patio to rear. uPVC oil tank.
- Tenure
- Leasehold 900 years from 19/12/1999.
Ground rent to be confirmed if payable. - Property misdescriptions
- Every effort has been made to ensure the accuracy of the details and descriptions provided within the brochure and other adverts (in compliance with the Consumer Protection from Unfair Trading Regulations 2008) however, please note that, John Grant Limited have not tested any appliances, central heating systems (or any other systems). Any prospective purchasers should ensure that they are satisfied as to the state of such systems or arrange to conduct their own investigations.
Need some more information?
Fill in your details below and a member of our team will get back to you.

