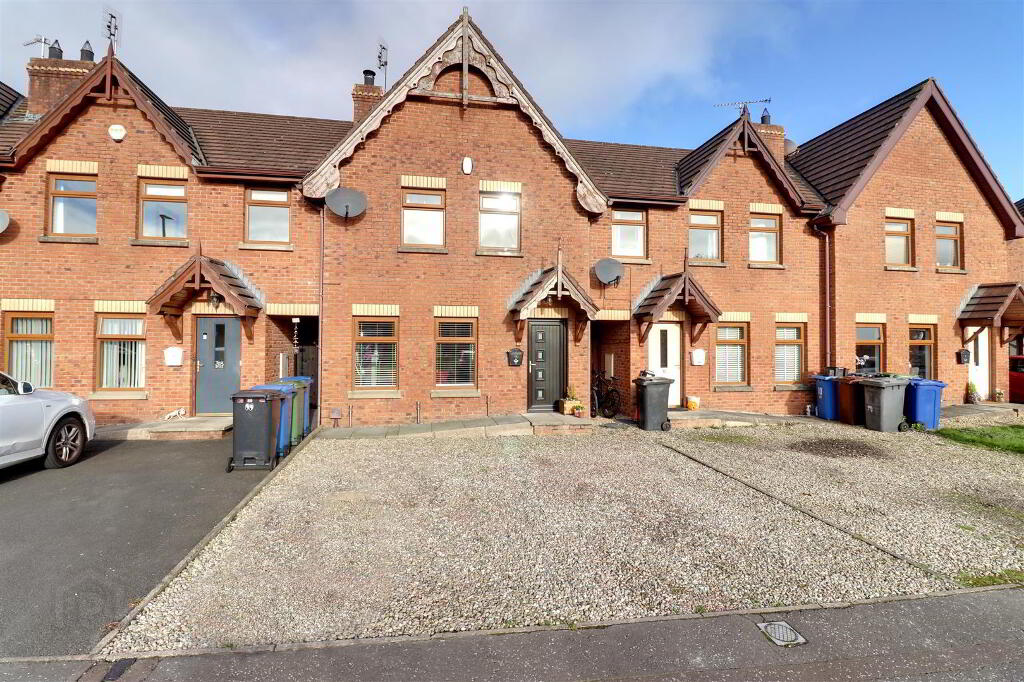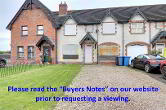This site uses cookies to store information on your computer
Read more
What's yours worth?
For a free valuation of your home
Back to Search Results
Sale agreed |
3 Bed Townhouse |
Sale agreed
£185,000
Key Information
| Address | 9 Stonebridge Park, Conlig, Newtownards |
|---|---|
| Style | Townhouse |
| Status | Sale agreed |
| Price | Offers around £185,000 |
| Bedrooms | 3 |
| Bathrooms | 1 |
| Receptions | 2 |
| Heating | Oil |
| EPC Rating | D68/B83 |
Features
- Beautifully presented, modern townhouse
- 3 bedrooms
- Lounge with feature cast iron fireplace
- Luxury kitchen/diner with central island
- Modern bathroom
- Ground floor WC
- Pebbled parking area to front
- Enclosed split level garden to rear with timber decking
- uPVC double glazing - Oil fired central heating
- Please see our website for full details
Additional Information
"The feeling of finding and buying your first home is like little else in life and this beautifully presented, modern townhouse is sure to give you positive vibes!"The property has been presented to a high standard throughout and offers 3 first floor bedrooms plus a family bathroom. The ground floor boasts a lovely lounge, with stylish wall panelling, floor tiling, cast iron fireplace and French doors, whilst the kitchen/diner is to a modern style and includes an enviable central island/breakfast bar. A ground floor WC completes the specification.
Externally there is a generous pebbled parking area to the front with space for several vehicles and access to the rear garden via an under pass. The rear garden is on two levels with timber decking and raised terrace.
The property benefits from a modern composite front door, uPVC double glazing and oil fired central heating.
To the front is a pleasant communal green with additional parking area making this a lovely place to begin life and potentially raise kids. Internal viewing is recommended.
- Entrance
- Covered canopy with composite double glazed door to entrance hall.
- Entrance hall
- Wood effect tiled floor. Stairs to first floor landing.
- Lounge 4.80mx3.76m (15'9x12'4)
- Wood effect tiled flooring. Decorative wall panelling. Feature cast iron fireplace with tiled hearth and painted wood surround. French doors to kitchen/diner.
- Kitchen/diner 4.83mx3.86m (15'10x12'8)
- Range of high and low level units in navy finish with marble effect worktops and central island. 1 1/2 bowl composite sink with mixer tap. Integrated oven, hob & extractor hood. Plumbed for washing machine. Wood effect tiled flooring. Part tiled walls. uPVC double glazed door to rear garden.
- WC 1.65mx1.14m (5'5x3'9)
- At widest points. Wood effect tiled flooring. White WC & wash hand basin. Tiled splashback. Extractor fan.
- Landing
- Spindle banister. Hot press. Access to partially floored roofspace via Slingsby style ladder.
- Bathroom 2.36mx1.98m (7'9x6'6)
- White suite comprising panel bath, with Mira shower and glass shower screen, WC & wash hand basin. Tiled floor. Part tiled walls.
- Bedroom 1 4.75mx2.72m (15'7x8'11)
- At widest points.
- Bedroom 2 3.91mx2.72m (12'10x8'11)
- At widest points.
- Bedroom 3 2.41mx2.29m (7'11x7'6)
- Built in storage cupboard.
- Outside
- Pebbled driveway to front with parking for several vehicles. Access to rear garden via underpass.
Rear garden on two levels with timber decking and raised terrace. uPVC oil tank. Brick boiler house. Light & tap. - Tenure
- Freehold
- Property misdescriptions
- Every effort has been made to ensure the accuracy of the details and descriptions provided within the brochure and other adverts (in compliance with the Consumer Protection from Unfair Trading Regulations 2008) however, please note that, John Grant Limited have not tested any appliances, central heating systems (or any other systems). Any prospective purchasers should ensure that they are satisfied as to the state of such systems or arrange to conduct their own investigations.
Need some more information?
Fill in your details below and a member of our team will get back to you.

