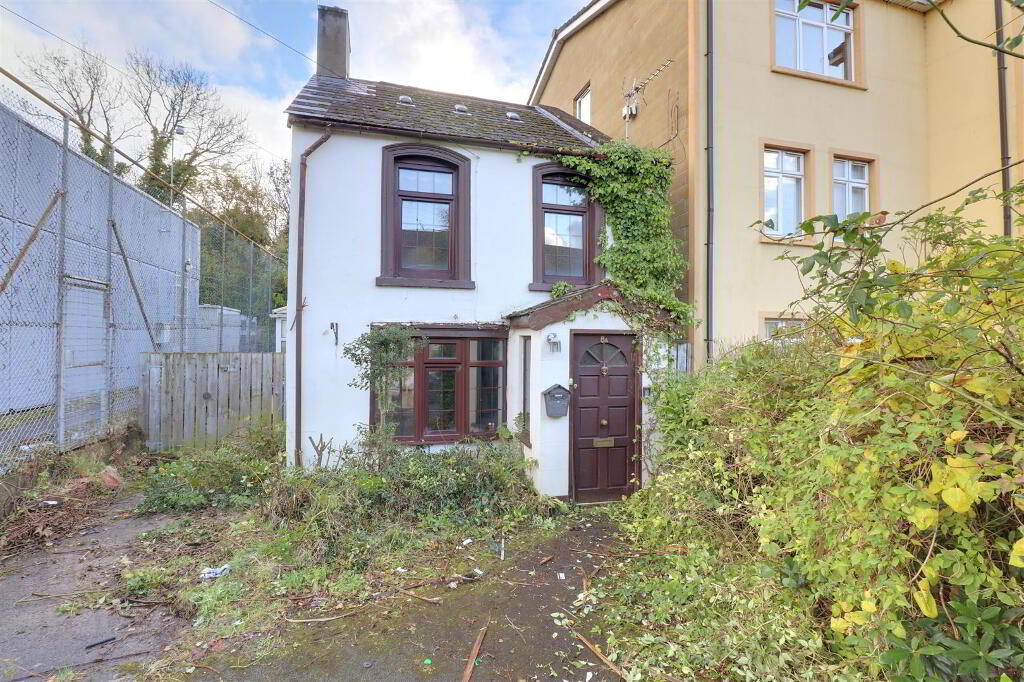This site uses cookies to store information on your computer
Read more
What's yours worth?
For a free valuation of your home
Back to Search Results
Sale agreed |
4 Bed Detached House |
Sale agreed
£100,000
Key Information
| Address | 8a Pound Street, Newtownards |
|---|---|
| Style | Detached House |
| Status | Sale agreed |
| Price | Offers over £100,000 |
| Bedrooms | 4 |
| Bathrooms | 3 |
| Receptions | 2 |
| EPC Rating | D62/D64 |
Features
- STRICTLY CASH BUYERS ONLY
- Extended detached home - In need of modernisation
- 4 bedrooms - 1 on ground floor with ensuite shower room
- Lounge
- Kitchen
- Conservatory
- Ground floor bathroom - 1st floor shower room
- Enclosed, paved garden to side & rear
- Off street parking to front
- uPVC double glazing & fascia - Phoenix gas central heating
Additional Information
"The little house that kept on growing..."Located in the centre of Newtownards town this detached home is "tardis-like" in the amount of internal space that it offers - nearly 1,300 sq.ft. in total!
The property offers a lounge with fireplace (stove removed), a kitchen with oak doors, a generous conservatory, ground floor bathroom and a rear bedroom with ensuite wet room - ideal for anyone with restricted mobility. The first floor offers 3 further bedrooms and a shower room. The property benefits from uPVC double glazing and Phoenix gas central heating . Externally there is a parking area to the front with planted beds and mature shrubs plus a small fully enclosed patio style garden to side and rear.
Although we have not carried out any detailed testing we would expect some remedial works to be required to the property, such as damp treatment and upgrading of the electrical installation, prior to redecorating and modernising so buyers are advised to be realistic about their expectations and factor in these potential costs prior to making any offer to purchase. CASH BUYERS ONLY.
- Entrance
- Hardwood door to porch.
- Porch 1.35mx1.04m (4'5x3'5)
- Tiled floor. Half glazed stable style door to lounge. Tongue and groove ceiling.
- Lounge 4.88mx3.66m (16x12)
- Tiled floor. Raised hearth with brick fireplace and granite hearth (stove removed). Bay window. Open tread spindle stair case to first floor. uPVC double glazed patio doors to conservatory. Two double radiators.
- Kitchen 3.61mx2.69m (11'10x8'10)
- Range of high and low level units in oak finish with marble effect worktops. 1 1/2 bowl stainless steel sink with mixer tap. Tiled floor. Double radiator.
- Rear hallway
- Hot press. Tiled floor and part tiled walls. uPVC double glazed door to conservatory.
- Conservatory 5.38mx3.18m (17'8x10'5)
- Tiled floor. uPVC double glazed doors to rear garden/patio. Two double radiators.
- Bathroom 2.97mx1.68m (9'9x5'6)
- At widest points. Light coloured suite comprising panel bath, with glass shower screen, WC, wash hand basin & bidet. Towel rail. Tiled floor and part tiled walls. Extractor fan.
- Bedroom 1 3.61mx3.00m (11'10x9'10)
- uPVC double glazed door to rear patio/garden. Tiled floor. Double radiator.
- Ensuite shower room 1.93mx1.73m (6'4x5'8)
- Walk in shower with Triton electric shower and tile effect panelled walls. White WC & wash hand basin. Extractor fan.
- Rear landing
- Single radiator.
- Bedroom 2 3.96mx2.67m (13x8'9)
- Wooden floor. Single radiator.
- Shower room 2.82mx1.63m (9'3x5'4)
- Fully tiled walls and floor. Shower cubicle with electric shower. White WC & wash hand basin. Laundry cupboard with gas boiler. Single radiator.
- Front landing
- Spindle banister. Single radiator. Storage cupboard.
- Bedroom 3 3.63mx2.39m (11'11x7'10)
- Single radiator.
- Bedroom 4 2.39mx2.13m (7'10x7)
- Outside
- Parking area to front with planted beds and mature shrubs. Enclosed rear patio/garden (overgrown and will require clearing).
- BUYERS NOTES
- This property requires full modernisation and has been priced accordingly.
It is located beside the BT Exchange which may affect elligibility for mortgages so sale is restricted to CASH BUYERS ONLY.
Part of the area between the property and the BT Exchange fence is subject to a statuatory declaration and buyers solicitors must confirm their acceptance of this as early as possible. - Tenure
- Leasehold - 900 years with effect from 1/1/1975.
Ground rent - £10 per year. - Property misdescriptions
- Every effort has been made to ensure the accuracy of the details and descriptions provided within the brochure and other adverts (in compliance with the Consumer Protection from Unfair Trading Regulations 2008) however, please note that, John Grant Limited have not tested any appliances, central heating systems (or any other systems). Any prospective purchasers should ensure that they are satisfied as to the state of such systems or arrange to conduct their own investigations.
Need some more information?
Fill in your details below and a member of our team will get back to you.
