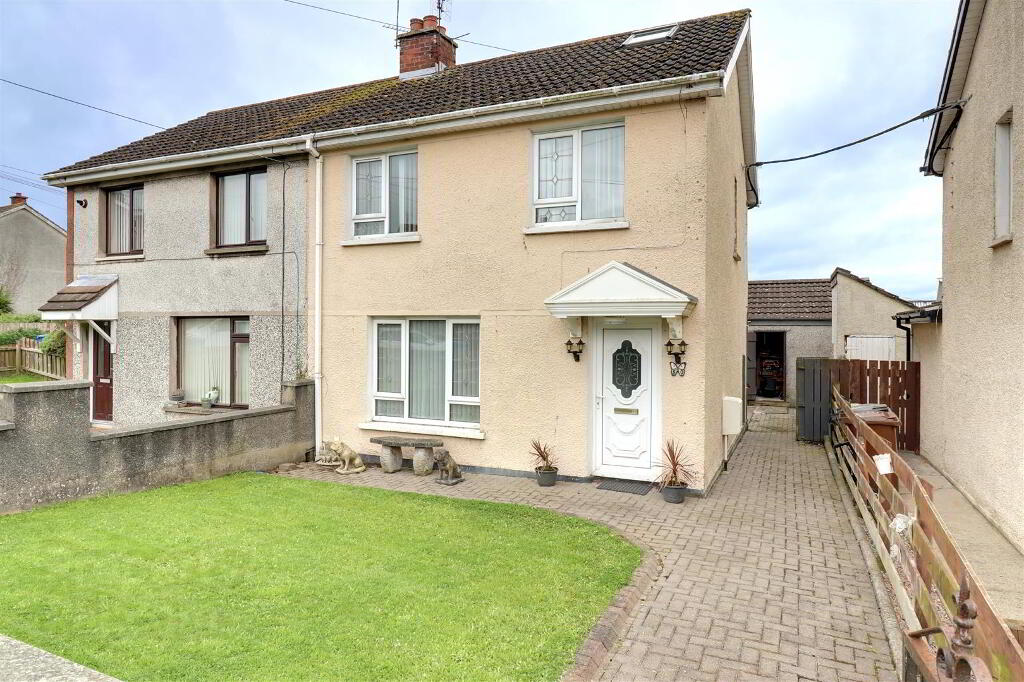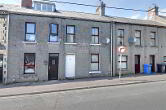This site uses cookies to store information on your computer
Read more
Back to Search Results
Sale agreed |
2 Bed Semi-detached House |
Sale agreed
£115,000
Key Information
| Address | 50 Copeland Avenue, Millisle |
|---|---|
| Style | Semi-detached House |
| Status | Sale agreed |
| Price | Offers around £115,000 |
| Bedrooms | 2 |
| Bathrooms | 1 |
| Receptions | 1 |
| EPC Rating | D61/D66 |
Features
- Semi detached home
- Currently 2 bedroom
- 3rd bedroom can be reinstated with construction of a stud wall & doorway.
- Lounge
- New Kitchen witrh dining area
- New shower room
- Garage to rear.
- uPVC double glazing & fascia - Phoenix gas central heating
- Floored roofspace
- Garden to front in lawn - enclosed yard to rear.
Additional Information
When it comes to your first home budget is everything and this semi detached home offers significant “bang for your buck” with upgraded kitchen, shower room and a garage to the rear.The property was originally 3 bedroom but is currently utilised as a 2 bed with floored roof space. It benefits from uPVC double glazing and fascia and Phoenix gas central heating. The ground floor comprises a lounge and a newly fitted kitchen with dining area.
Externally there is a garden in lawn to the front, a spacious enclosed yard to the rear and a garage beyond.
It’s just a short walk to the local shops and the award winning Millisle beach.
Whether it’s a first home or a buy to let investment we strongly advise an internal viewing of this semi detached home.
- Entrance
- uPVC double glazed door to entrance hall.
- Entrance hall
- Stairs to firsnt floor landing. Wooden flooring.
- Lounge 4.42mx3.78m (14'6x12'5)
- At widest points. Open fire with tiled surround & wooden mantle. Wooden flooring.
- Kitchen/diner 5.46mx2.57m (17'11x8'5)
- Range of modern high and low level units in light painted finish with marble effect worktops. Stainless steel sink with mixer tap. Integrated stainless steel oven, hob & extractor hood. Plumbed for washing machine. Tile effect laminate flooring. Tile effect uPVC part wall panelling. Under stairs storage cupboard. Access to rear porch.
- Rear porch 1.24mx1.22m (4'1x4)
- uPVC double glazed door to rear yard.
- Landing
- Storage area. Access to floored roof space.
- Shower room 2.77mx2.16m (9'1x7'1)
- Walk in double shower with thermostatic shower. White WC & wash hand basin. Tile effect laminate flooring. uPVC wall panelling. Recessed spotlights. Hot press with gas boiler.
- Bedroom 1 4.42mx3.12m (14'6x10'3)
- At widest points (L-shaped). Sliding mirror door wardrobes.
- Bedroom 2 3.18mx2.62m (10'5x8'7)
- Wood effect laminate flooring. Part wood panelled walls.
- Garage 4.85mx2.59m (15'11x8'6)
- Up and over door. Rear pedestrian access.
- Outside
- Garden to front in lawn with brick paved pathways. Fully enclosed brick paved rear yard with wooden fencing. Twin brick storage sheds.
Need some more information?
Fill in your details below and a member of our team will get back to you.

