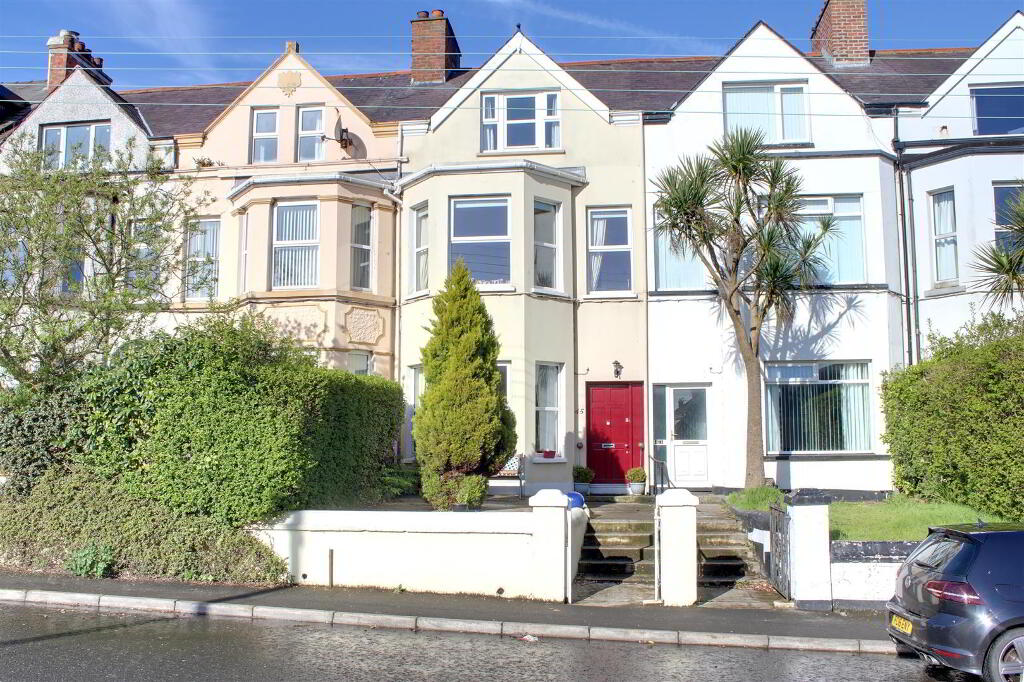This site uses cookies to store information on your computer
Read more
Back to Search Results
Sale agreed |
5 Bed Terrace House |
Sale agreed
£255,000
Key Information
| Address | 45 Millisle Road, Donaghadee |
|---|---|
| Style | Terrace House |
| Status | Sale agreed |
| Price | Offers over £255,000 |
| Bedrooms | 5 |
| Bathrooms | 2 |
| Receptions | 3 |
| EPC Rating | E52/D59 |
Features
- Beautifully presented, 3 storey townhouse with many period features
- Sea views from front facing rooms
- 4 bedrooms (5 if required)
- Formal lounge with feature fireplace - Dining room with feature fireplace
- Modern kitchen with snug & log burning stove
- 1st floor lounge with feature fireplace & sea views
- 2 top floor bedrooms with Jack & Jill ensuite
- Bathroom + separate WC
- Garage to rear with roof terrace
- Close to The Commons, Donaghadee town centre and harbour
Additional Information
Often when you enter one of these period style townhouses you are met with wear and tear and an overriding feeling of impending expense! - Not with 45 Millisle Road, Donaghadee. The entire property is a beautiful mix of traditional and modern and is ready to move straight into.Located close to the beautiful "Commons" of Donaghadee, and boasting sea views from the front facing upper rooms, the condition and presentation of this amazing home is quite exceptional - it genuinely feels like a modern copy of a traditional home rather than an original - it is that good!
Accommodation is versatile with the ground floor currently offering a formal lounge, with bay window and feature fireplace, a dining room, with feature fireplace, and a beautifully modern kitchen with a snug to the rear, including a modern log burning stove. The first floor offers a stunning lounge with feature fireplace and sea views from the bay window, 2 bedrooms, a modern family bathroom and a separate WC whilst the top floor includes 2 further bedrooms, with a Jack & Jill ensuite shower room. It benefits from uPVC double glazing and oil fired central heating.
Externally there is a small enclosed yard with detached garage to the rear, aritificial grass and a timber roof terrace. If you want additional outside space just cross the road, walk down Generals walk, and the entire Commons and Irish Sea coastline are at your disposal - and you don't even have to maintain it!!
Internal viewing is essential to fully appreciate this unique home.
- Entrance
- Painted wood door to entrance porch.
- Entrance Porch 1.17m x 1.30m (3'10 x 4'3)
- Feature tile floor
- Hall 3.78m x 1.17m (12'5 x 3'10)
- Spacious Hallway with Laminate floor. Period stair case to first floor landing. Period cornicing and corbels. Radiator
- Lounge 5.00m x 3.56m (16'5 x 11'8)
- At widest points. Bay window. Feature fireplace with wood surround, cast iron inset and tiled hearth. Cornice ceiling. Radiator.
- Dining Room 3.66m x 3.40m (12'12 x 11'2)
- At widest points. Feature cast iron fireplace with tiled hearth. Radiator.
- Kitchen/Snug 6.40m x 2.59m (21 x 8'6)
- Range of high and low cupboards in modern green finish with black laminate worktop, Integrated Cooker with 4 Gas rings. Space for freestanding Fridge/freezer.One and half bowl sink with stainless steel mixer tap. Plumbed for dishwasher.
Snug area with feature log burning stove. Radiator.
Access to rear yard with pvc door. - Landing
- Period style spindle banister.
- Bedroom 5 (1st floor Lounge ) 5.11m x 4.90m (16'9 x 16'1)
- At widest points. Bay window. Feature cast iron fireplace with wood surround, decorative tiled inset and tiled hearth. Cornice ceiling.
- Bedroom 4 3.45m x 3.00m (11'4 x 9'10)
- At widest points. Feature cast iron fire place with black tile hearth.
- Family Bathroom 2.13m x 1.68m (7 x 5'6)
- White suite comprising "P" bath, with mains shower, WC & wasah hand basin. Part tiled walls. Tile effect laminate floor. Recessed spotlights.
- WC 1.07m x 0.91m (3'6 x 3)
- White corner wall hung sink and white WC
- Bedroom 3 2.90m x 2.72m (9'6 x 8'11)
- At widest points. Radiator.
- Landing 2
- Spindle bansiter.
- Bedroom 2 3.43m x 3.00m (11'3 x 9'10)
- At widest points. Built in storage cupboard. Radiator.
- Jack and Jill Bathroom 8'8 x 2'10 (26'2"'26'2" x 6'6"'32'9")
- White WC and wash hand basin with vanity unit. Electric shower. Recessed spotlights.
- Bedroom 1 3.89m x 3.73m (12'9 x 12'3)
- Master bedroom with Sea views. Double built in wardrobe. Adjoining Jack and Jill ensuite. Radiator.
- Garage 6.27m x 3.05m (20'7 x 10)
- Rear Roller Door, Power and Light, Wooden framed pedestrian door and windows, Boiler. Oil tank.
- Outside
- Paved yard to front with mature tree and metal gate.
Small enclosed yard to rear with artificial grass and wooden steps/ladder to timber roof terrace.
Light & tap. - Property misdescriptions
- Every effort has been made to ensure the accuracy of the details and descriptions provided within the brochure and other adverts (in compliance with the Consumer Protection from Unfair Trading Regulations 2008) however, please note that, John Grant Limited have not tested any appliances, central heating systems (or any other systems). Any prospective purchasers should ensure that they are satisfied as to the state of such systems or arrange to conduct their own investigations.
Need some more information?
Fill in your details below and a member of our team will get back to you.
