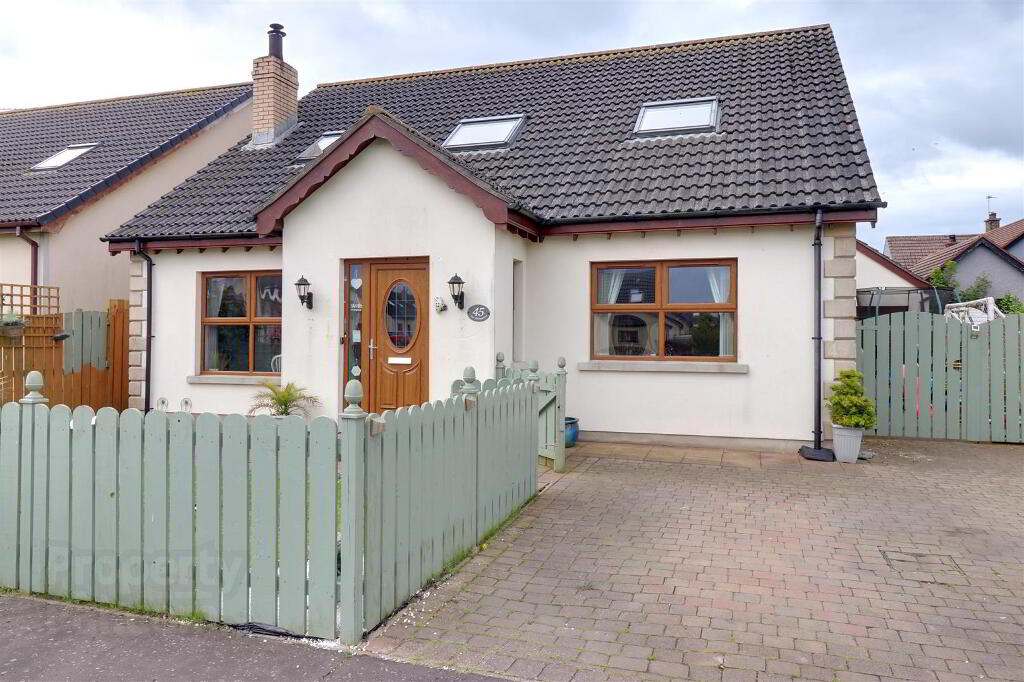This site uses cookies to store information on your computer
Read more
Back to Search Results
Sale agreed |
4 Bed Detached House |
Sale agreed
£229,950
Key Information
| Address | 45 Castle Meadow Road, Cloughey |
|---|---|
| Style | Detached House |
| Status | Sale agreed |
| Price | Offers around £229,950 |
| Bedrooms | 4 |
| Bathrooms | 2 |
| Receptions | 3 |
| EPC Rating | C71/C75 |
Features
- Spacious detached family home
- 4 double bedrooms
- Lounge with feature multi fuel stove
- Kitchen with feature range oven
- Dining room open plan to sun room
- Luxury fully tiled bathroom
- 1st floor shower room
- Detached garage with brick paved driveway
- Garden to front in lawn and paved to rear
- Large wooden summer house to rear.
Additional Information
"This modern detached home boasts 2,000 sq. ft. of internal space and versatile accommodation that will suit a wide variety of potential buyers, and it's also just a short distance from the beautiful Cloughy beach".The property benefits from a sun room extension to the rear, which compliments the original lounge, with feature multi fuel stove, dining room, kitchen and utility. In addition it offers a luxury tiled bathroom, with bath and separate shower cubicle, and a double bedroom on the ground floor. The first floor offers a shower room and 3 further double bedrooms, including a master with walk in wardrobe/dressing room. Externally there is a large detached garage and a separate wooden "garden room" with sitting, storage and workshop areas. The front garden is laid in lawn & enclosed by fencing, whilst the driveway is brick paved and the rear garden enjoys fully paved patio. There is a pleasant green to the front with views of Cloughey Castle. The property benefits from uPVC double glazing and oil fired central heating.
Arguably it would benefit from a little TLC and fresh paint but this will allow the new owner to put their own stamp on it and create a truly unique property that must be viewed internally to be fully appreciated.
- Entrance
- Oak effect uPVC double glazed door with matching side panel to entrance hall.
- Entrance hall 7.62m’3.05mx1.83m’2.74m (25’10x6’9)
- Vaulted ceiling. Feature tiled flooring leading to real wood flooring. Spindle staircase to first floor landing. Velux window.
- Lounge 5.49m’1.22mx3.35m’1.22m (18’4x11’4)
- Real wood flooring. Feature cast iron stove with slate hearth and wooden mantle.
- Kitchen/diner 4.57m’0.91mx3.35m’1.22m (15’3x11’4)
- Range of high and low level units in cream finish with wood block effect worktops. Twin ceramic sink with mixer tap. Range cooker with matching extractor hood. Plumbed for dishwasher. Tiled floor and part tiled walls.
- Utility room 2.44m’2.44mx2.13m’2.44m (8’8x7’8)
- Range of units to match kitchen. 1 1/2 bowl Stainless steel sink with mixer tap. Plumbed for washing machine. Tiled floor and part tiled walls. Oak effect uPVC double glazed door to rear garden.
- Dining room 3.66m’2.13mx3.35m’0.30m (12’7x11’1)
- Real wood flooring. Open to sun room.
- Sun room 3.35m’3.05mx3.35m’0.30m (11’10x11’1)
- Real wood flooring.
- Bathroom 3.66mx2.13m’2.74m (12x7’9)
- Modern white suit comprising oval bath, WC and wash hand basin. Double shower cubicle with thermostatic “Rain shower”. Fully tiled walls and floor. Heated towel rail. Hot press. Recessed spotlights.
- Sitting room/Bed 4 3.96mx3.66m (13x12)
- Real wood flooring.
- Landing
- Spindle banister.
- Shower room 2.44m’1.52mx2.13m’0.91m (8’5x7’3)
- Corner shower cubicle. White WC & wash hand basin. Fully tiled walls and floor. Heated towel rail. Velux window.
- Bedroom 1 5.49m’0.30mx3.66m (18’1x12)
- Real Wood flooring. Walk in wardrobe/dressing room. Velux window.
- Bedroom 2 3.66mx3.35m’1.22m (12x11’4)
- Velux window. Access to floored roof space via slingsby ladder.
- Bedroom 3 3.96m’1.22mx3.35m’1.22m (13’4x11’4)
- Velux window.
- Outside
- Garden to front in lawn and enclosed by fencing. Brick paved driveway leading to garage. Fully paved rear garden.
- Detached garage 7.01m’0.91mx3.05m’2.74m (23’3x10’9)
- Roller door. uPVC double glazed pedestrian door and window. Light and power points.
- Summer house/ Workshop 7.92mx3.05m (26x10)
- Divided into store room, garden room (with uPVC double glazed patio doors), and workshop/playroom.
- Tenure
- Freehold
- Property misdescriptions
- Every effort has been made to ensure the accuracy of the details and descriptions provided within the brochure and other adverts (in compliance with the Consumer Protection from Unfair Trading Regulations 2008) however, please note that, John Grant Limited have not tested any appliances, central heating systems (or any other systems). Any prospective purchasers should ensure that they are satisfied as to the state of such systems or arrange to conduct their own investigations.
Need some more information?
Fill in your details below and a member of our team will get back to you.
