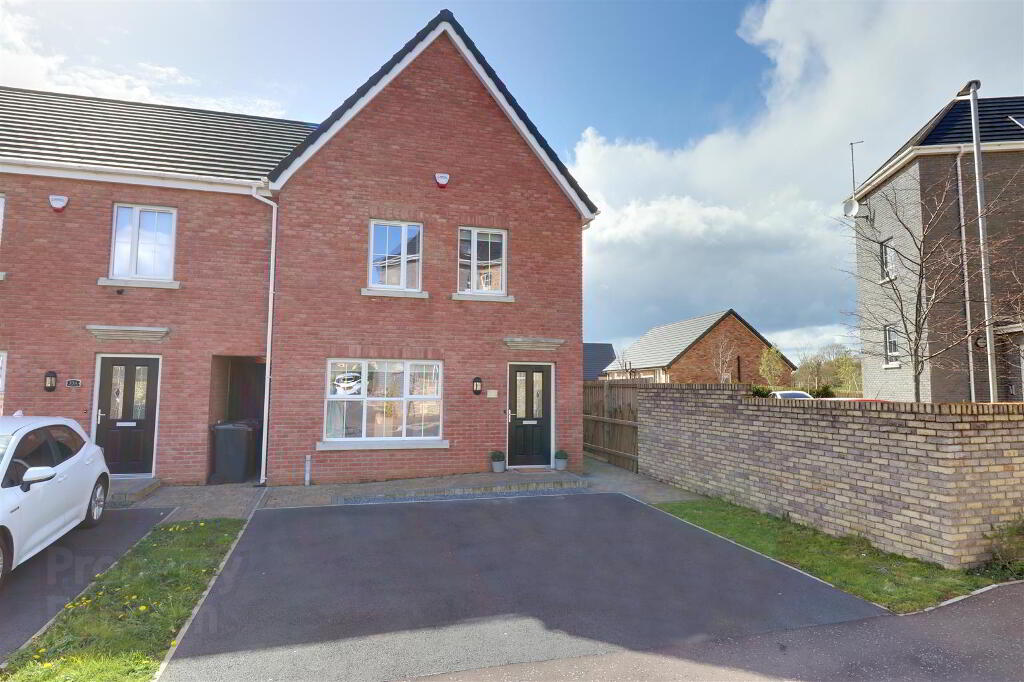This site uses cookies to store information on your computer
Read more
Back to Search Results
Sale agreed |
3 Bed Townhouse |
Sale agreed
£189,950
Key Information
| Address | 37 Ayrshire Meadows, Lisburn |
|---|---|
| Style | Townhouse |
| Status | Sale agreed |
| Price | Offers over £189,950 |
| Bedrooms | 3 |
| Bathrooms | 1 |
| Receptions | 2 |
| EPC Rating | B83/B83 |
Features
- Modern, end townhouse - less than 3 years old
- 3 bedrooms - master with walk in wardrobe
- Lounge
- Striking kitchen with dining area
- Family bathroom with bath & separate shower
- Ground floor WC
- South facing rear garden in lawn with fencing & paved patio
- Tarmac driveway to front with 2 parking spaces
- uPVC double glazing - Phoenix gas central heating
- Nicely presented throughout
Additional Information
This modern end townhouse would make an ideal first home and boasts a south facing rear garden which catches the sun throughout the day (when it shines!). Given the underpass between it and the adjoining property the only rooms connected are the two first floor bedrooms so any worries about noise on the ground floor are eliminated.The property is just 3 years old and retains much of that "New home" feel, the benefits of modern fixtures and fittings and the remaining years of the build guarantee. It offers 3 well proprotioned bedrooms, including a master with walk in dressing room & range of storage solutions, all with feature wood wall panelling, a family bathroom with both bath & separate shower cubicle, a ground floor lounge, kitchen/diner & WC. The kitchen is of particular note with its bold & modern navy finish, wood block worktops and generous range of built in appliances - perfect for those starting out with their first home. Externally there is parking for two vehicles to the front and a south facing garden to the rear in lawn with paved patio and feature wooden fencing.
The property benefits from uPVC double glazing & phoenix gas central heating and is conveniently located to Lisburn city centre, its wide range of local shops and amenities and commuter routes to Belfast and beyond. Internal viewing is highly recommended with nothing to do but move in and enjoy.
NB. This property is being sold on behalf of a family member of Grant Estate Agents staff.
- Entrance
- Composite door to entrance hall.
- Entrance hall
- Stairs to first floor landing. Tiled floor. Recessed spotlights. Double radiator.
- Lounge 4.72mx4.09m (15'6x13'5)
- At widest points. Under stairs storage cupboard. Double radiator.
- Kitchen/diner 5.13mx4.11m (16'10x13'6)
- Range of mdern high and low level units in navy finish with wood bloock effect worktops. 1 1/2 bowl stainless steel sink with mixer tap. Integrated oven, gas hob & extractor hood. Integrated fridge freezer, dishwasher and washing machine. Gas boiler. Under pelmet lighting. Tiled floor & part tiled walls. uPVC double glazed door to rear garden. Recessed spotlights. Double radiator.
- WC 2.29mx0.91m (7'6x3)
- White WC & wash hand basin. Tiled floor & part tiled walls. Extractor fan. Radiator.
- Landing
- Spindle banister. Hot press.
- Bathroom 2.74mx1.98m (9x6'6)
- White suite comprising panel centre bath, with hand shower, WC & wash hand basin. Corner shower cubicle with thermostatic shower. Tiled floor & shower cubicle plus part tiled walls. Chrome heated towel rail. Extractor fan.
- Bedroom 1 3.45mx3.05m (11'4x10)
- Plus walk in wardrobe with range of built in storage solutions - 4'4 x 7'. Feature wall panelling. Double radiator.
- Bedroom 2 3.96mx3.05m (13x10)
- At widest points. Access to roof space. Feature wall panelling. Double radiator.
- Bedroom 3 2.92mx2.49m (9'7x8'2)
- Built in storage cupboard. Feature wall panelling. Douoble radiator.
- Outside
- South facing garden to rear in lawn with brick paved patio & feature fencing. Light & tap.
Tarmac parking area to front with paved pathways & small lawn. - Tenure
- Freehold
- Property misdescriptions
- Every effort has been made to ensure the accuracy of the details and descriptions provided within the brochure and other adverts (in compliance with the Consumer Protection from Unfair Trading Regulations 2008) however, please note that, John Grant Limited have not tested any appliances, central heating systems (or any other systems). Any prospective purchasers should ensure that they are satisfied as to the state of such systems or arrange to conduct their own investigations.
Need some more information?
Fill in your details below and a member of our team will get back to you.
