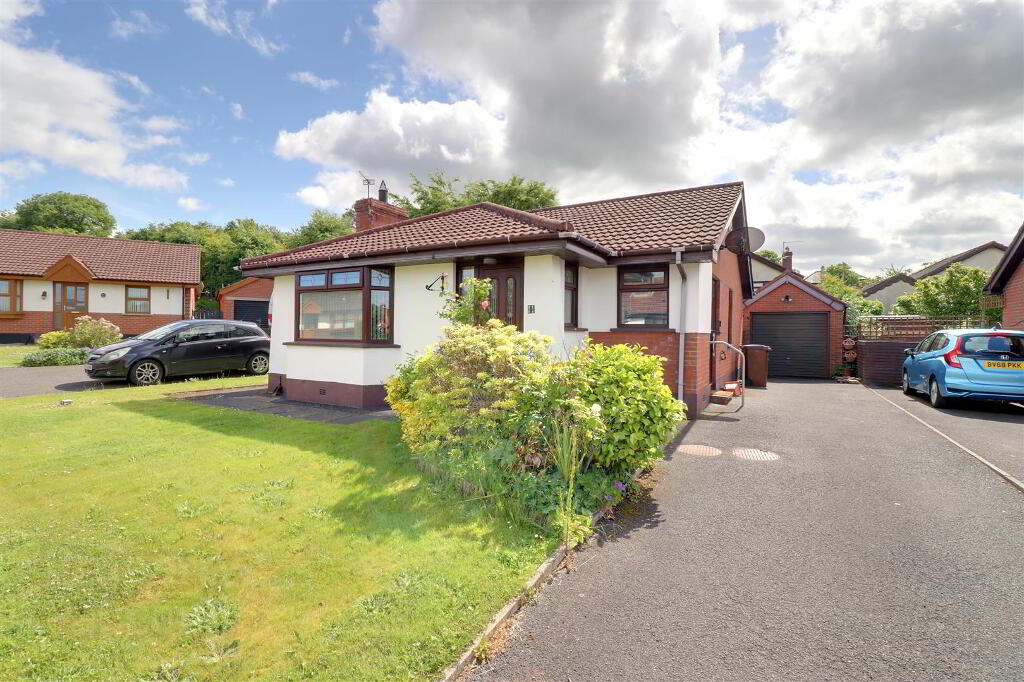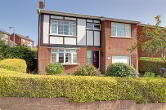This site uses cookies to store information on your computer
Read more
What's yours worth?
For a free valuation of your home
Back to Search Results
Sale agreed |
3 Bed Detached Bungalow |
Sale agreed
£209,950
Key Information
| Address | 33 The Chanderies, Greyabbey |
|---|---|
| Style | Detached Bungalow |
| Status | Sale agreed |
| Price | Offers around £209,950 |
| Bedrooms | 3 |
| Bathrooms | 1 |
| Receptions | 2 |
| EPC Rating | D58/D67 |
Features
- Extended detached bungalow
- 3 bedrooms - master with built in bedroom furniture
- Large lounge/diner with multi fuel stove and bay window
- Modern kitchen with casual dining area
- Modern shower room
- Conservatory off lounge
- Detached garage with tarmac driveway
- uPVC double glazing & fascia - Oil fired central heating
- Gardens to front & rear in lawn with mature shrubs
- Quiet cul de sac location
Additional Information
Located in a quiet cul de sac area of the lovely peninsula village of Greyabbey, this detached bungalow would suit a wide variety of buyers from first time buyers to those planning towards retirement.The property has seen some recent upgrades including a new kitchen and shower room and also benefits from a conservatory and multi fuel stove in the lounge. It offers 3 bedrooms, including a master with range of built in bedroom furniture whilst, externally, there is a detached garage, tarmac driveway and mature gardens to front, side and rear.
The property is "walk in ready" and would simply require some straightforward redecoration to suit the new owners personal tastes. It benefits from uPVC double glazing & fascia and oil fired central heating.
No onward chain. Internal viewing recommended.
- Entrance
- Mahogany effect uPVC double glazed door to entrance hall.
- Entrance hall 1.68mx1.63m (5'6x5'4)
- Wood effect laminate flooring.
- Kitchen/diner 3.38mx3.05m (11'1x10)
- Modern range of high and low level units in "Shaker style" grey finish with granite effect worktops. 1 1/2 bowl stainless steel sink with mixer tap. Integrated dish washer and fridge freezer. Integrated extractor hood with splash back. Tile effect laminate flooring. Mahogany effect uPVC double glazed door to driveway.
- Lounge/diner 5.94mx4.01m (19'6x13'2)
- Plus bay window. Feature multi fuel stove with granite hearth. Access to conservatory.
- Conservatory 3.25mx3.12m (10'8x10'3)
- Wood effect laminate flooring. Radiator plus ceiling fan. uPVC double glazed patio doors to rear garden.
- Rear hallway
- Hot press. Access to roof space.
- Shower room 2.31mx1.78m (7'7x5'10)
- Walk in double shower with thermostatic "rain shower". White WC & wash hand basin wit hvanity unit. Fully tiled walls and floor. recessed spotlights. Extractor fan. Chrome heated towel rail.
- Bedroom 1 3.91mx2.82m (12'10x9'3)
- Range of built in bedroom furniture.
- Bedroom 2 2.82mx2.13m (9'3x7)
- Garden views.
- Bedroom 3 3.38mx2.13m (11'1x7)
- Detached garage 5.54mx2.84m (18'2x9'4)
- Up and over door. Pedestrian door. Plumbed for washing machine. Light & power points.
- Outside
- Gardens to front & rear in lawn with patio & raised deck. Tarmac driveway. Mature shrubs. Brick boiler house & uPVC oil tank.
- Tenure
- Leasehold - 900 years WEF 9/9/1994
- Property misdescriptions
- Every effort has been made to ensure the accuracy of the details and descriptions provided within the brochure and other adverts (in compliance with the Consumer Protection from Unfair Trading Regulations 2008) however, please note that, John Grant Limited have not tested any appliances, central heating systems (or any other systems). Any prospective purchasers should ensure that they are satisfied as to the state of such systems or arrange to conduct their own investigations.
Need some more information?
Fill in your details below and a member of our team will get back to you.

