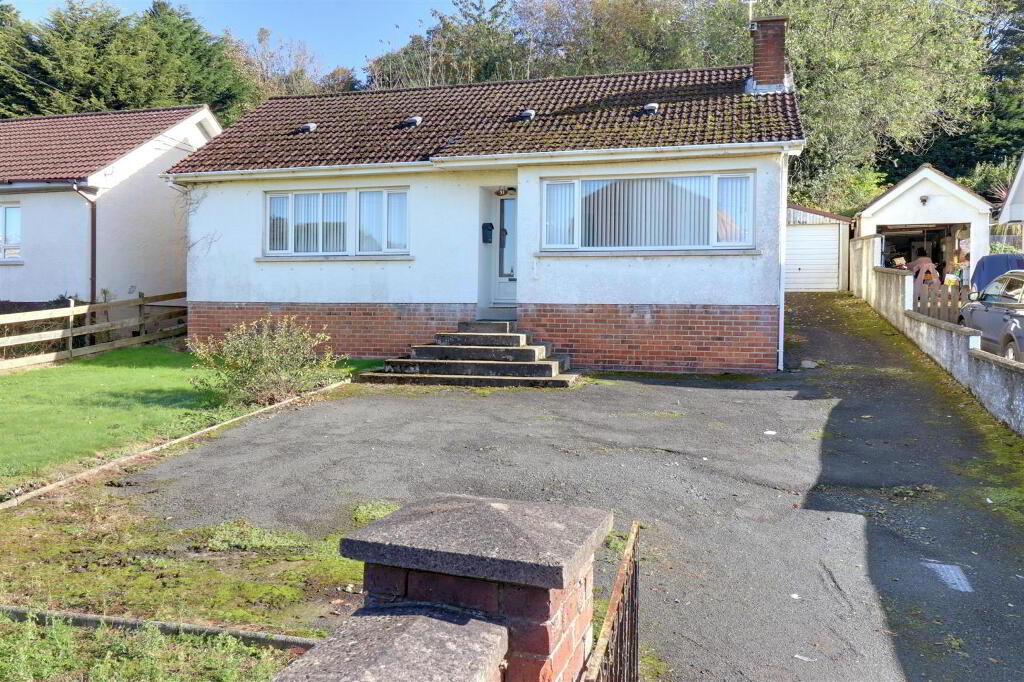This site uses cookies to store information on your computer
Read more
Back to Search Results
Sale agreed |
3 Bed Detached Bungalow |
Sale agreed
£199,950
Key Information
| Address | 31 Crawfordsburn Road, Newtownards |
|---|---|
| Style | Detached Bungalow |
| Status | Sale agreed |
| Price | Offers around £199,950 |
| Bedrooms | 3 |
| Bathrooms | 1 |
| Receptions | 2 |
| EPC Rating | E47/D66 |
Features
- 3 Bed detached bungalow
- New uPVC double glazing & fascia
- New Oil fired central heating system inc radiators.
- Lounge with feature tiled fireplace
- Kitchen plus separate dining room
- New shower room
- Re-wired
- New loft & cavity wall insulation
- Generous site in need of clearing to provide large garden
- Ready for redecoration.
Additional Information
"Keep calm and get stuck in!" - With so much of the hard work already completed the main thing that this detached bungalow requires is redecoration.Offering 3 bedrooms, a lounge with feature tiled fireplace, a kitchen and separate dining room plus a shower room the property has had extensive works carried out in recent years and now simply requires the finishing touches.
Works completed include - Re-wired. New oil fired central heating system, including radiators with thermostats. New cavity wall insulation. New loft insulation. New uPVC double glazing & fascias.
Works still required - Redecorate throughout. Possibly knock through kitchen & dining room and install a larger kitchen, if desired. Rear garden is very large, see aerial photograph, and will require the removal of overgrown trees and shrubs in order to provide a spacious and enviable garden in return. There is also currently a prefab garage which would benefit from replacement.
Priced to allow for completion of works needed. Internal viewing is recommended in order to see the potential both inside and out.
- Entrance
- Covered porch with uPVC double glazed door to entrance hall.
- Entrance hall
- Hot press. Access to roof space.
- Lounge 5.18mx3.81m (17x12'6)
- Feature tiled fireplace. Double radiator.
- Dining room 3.33mx2.74m (10'11x9)
- Radiator.
- Kitchen 3.33mx2.41m (10'11x7'11)
- Recently fitted high and low level units in cream finish with wood effect worktops. Stainless steel sink with mixer tap. Plumbed for washing machine. uPVC double glazed door to driveway.
- Shower room 2.06mx1.73m (6'9x5'8)
- Walk in shower with Redring electric shower. White WC & wash hand basin. Part tiled walls. Chrome heated towel rail.
- Bedroom 1 3.66mx3.33m (12x10'11)
- Radiator.
- Bedroom 2 3.33mx2.84m (10'11x9'4)
- Radiator.
- Bedroom 3 2.54mx2.44m (8'4x8)
- Built in storage cupboard. Radiator.
- Garage 4.83mx3.15m (15'10x10'4)
- Prefab garage. Up and over door (requires repair or replacement). Oil fired boiler.
- Outside
- Garden to front in lawn with tarmac driveway. Paved patio to rear. Large overgrown garden to rear (see aerial photo).
- Tenure
- Leasehold - 999 years with effect from 10/04/1957.
Ground rent TBC. - Property misdescriptions
- Every effort has been made to ensure the accuracy of the details and descriptions provided within the brochure and other adverts (in compliance with the Consumer Protection from Unfair Trading Regulations 2008) however, please note that, John Grant Limited have not tested any appliances, central heating systems (or any other systems). Any prospective purchasers should ensure that they are satisfied as to the state of such systems or arrange to conduct their own investigations.
Need some more information?
Fill in your details below and a member of our team will get back to you.
