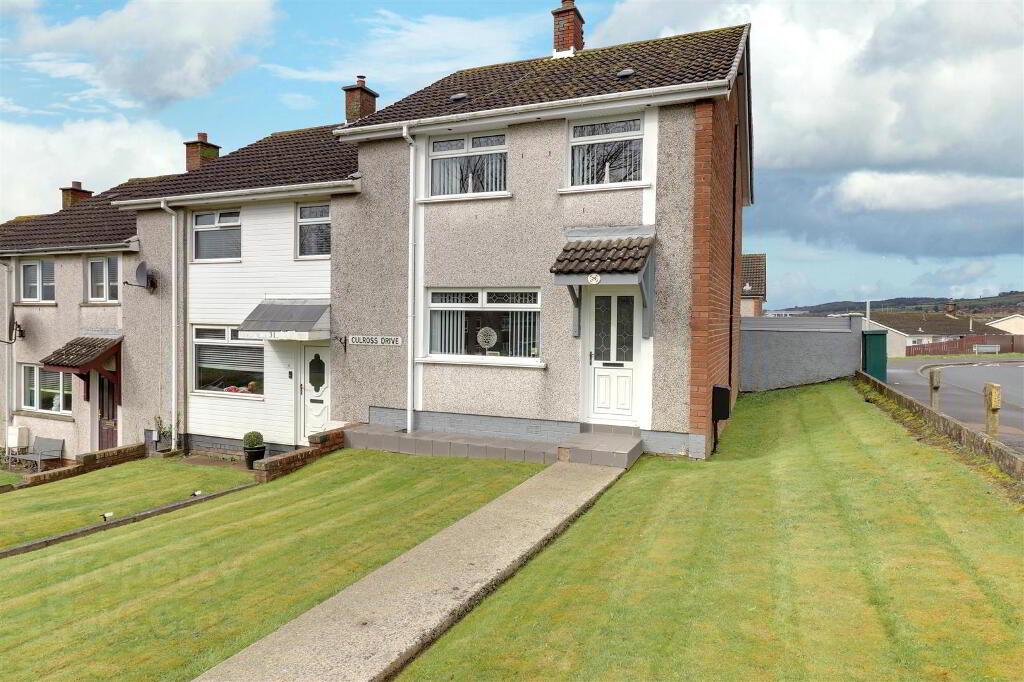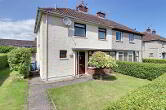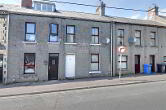This site uses cookies to store information on your computer
Read more
Back to Search Results
Sale agreed |
3 Bed Terrace House |
Sale agreed
£129,950
Key Information
| Address | 29 Culross Drive, Dundonald, Belfast |
|---|---|
| Style | Terrace House |
| Status | Sale agreed |
| Price | Offers around £129,950 |
| Bedrooms | 3 |
| Bathrooms | 1 |
| Receptions | 2 |
| EPC Rating | D68/C75 |
Features
- End terraced home
- Nicely presented throughout
- 3 bedrooms - all with built in storage
- Lounge with laminate flooring
- Kitchen/diner
- Bathroom
- uPVC double glazing & fascia
- Phoenix gas central heating
- Gardens to front, side & rear with off street parking to rear.
- Elevated sites with pleasant views.
Additional Information
With demand for well presented properties high in this area we are delighted to offer this charming end terraced home to the market.The property is neatly presented throughout and has been kept up to date by its present owners of over 50 years. It offers 3 bedrooms, all with built in storage cupboards, a bathroom, a bright and airy lounge, with laminate wood flooring and mock fireplace, plus a kitchen/diner with pleasant white units and granite effect worktops. It benefits from uPVC double glazing & fascia and Phoenix gas central heating.
Externally there are gardens in lawn to front & side plus an enclosed terraced garden to the rear with off street parking area and pleasant views from the elevated site.
For first time buyers or healthcare workers employed in the local hospital this could be your ideal home and we recommend early viewing to avoid disappointment.
- Entrance
- Covered porch with uPVC double glazed door to entrance hall.
- Entrance Hall
- Laminate flooring with radiator
- Lounge 4.27mx4.32m (14x14'2)
- At widest points. Feature fireplace, tiled hearth and displaying an electric fire. Laminate flooring. Radiator.
- Kitchen/Diner 5.26mx3.10m (17'3x10'2)
- Range of high and low level units with white doors and laminate work top, white ceramic sink with mixer tap. Space for an electric cooker. Tiled flooring & part tiled walls. uPVC double glazed door leading to private driveway and patio garden .
Access to under stairs storage and electric box - Landing
- Spindle banister. Hot press. Access to roof space
- Bathroom 1.91mx1.68m (6'3x5'6)
- 3 piece white suite. Electric shower over the bath with floding shower screen. Partially tiled walls and fully tiled floor. Radiator.
- Bedroom 1 3.66mx3.33m (12x10'11)
- At widest points - plus built in wardrobes. Main bedroom over looking the front of the property. Radiator.
- Bedroom 2 3.30mx3.05m (10'10x10)
- Plus built in storage cupboard. Overlooking the rear garden. Radiator.
- Bedroom 3 2.79mx2.54m (9'2x8'4)
- Measurements at widest points. Built in storage cupboard. Radiator.
- Outside
- Garden to front & side in lawn with paved pathways.
Enclosed rear patio garden with access for private parking. - Tenure
- Freehold
- Property Misdescriptions
- Every effort has been made to ensure the accuracy of the details and descriptions provided within the brochure and other adverts (in compliance with the Consumer Protection from Unfair Trading Regulations 2008) however, please note that, John Grant Limited have not tested any appliances, central heating systems (or any other systems). Any prospective purchasers should en
Need some more information?
Fill in your details below and a member of our team will get back to you.


