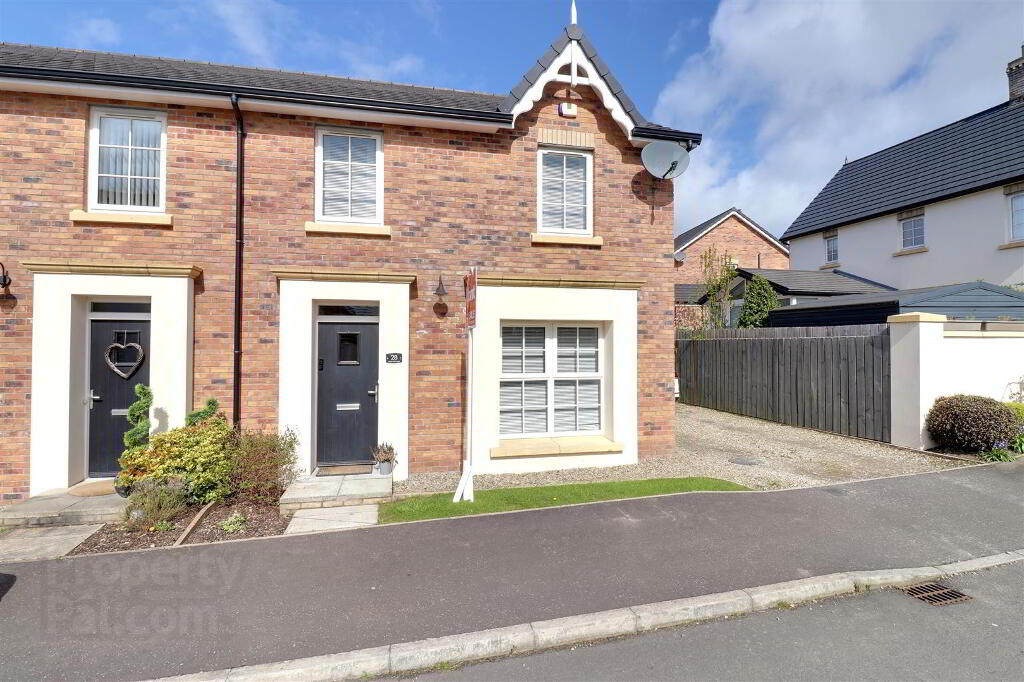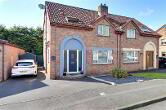This site uses cookies to store information on your computer
Read more
Back to Search Results
Sale agreed |
3 Bed Semi-detached House |
Sale agreed
£199,950
Key Information
| Address | 28 River Hill Road, Newtownards |
|---|---|
| Style | Semi-detached House |
| Status | Sale agreed |
| Price | Offers over £199,950 |
| Bedrooms | 3 |
| Bathrooms | 2 |
| Receptions | 2 |
| EPC Rating | C79/C80 |
Features
- Extended & modern semi detached home
- 3 bedrooms - master ensuite
- Lounge with feature fireplace
- Kitchen/diner
- Extended sun room
- Ground floor cloakroom
- uPVC double glazing - Phoenix gas central heating
- Garden to front & rear in lawn with paved patio & "Bar"
- Pebbled driveway with EV charging point
- Highly sought after location
Additional Information
"Get more for your money at number 20 River Hill Road..."This modern semi detached home was already bigger than the basic semi detached in the River Hill development, benefitting from an entrance hall, en-suite shower room & small sun area to the kitchen, but the present owners have recently extended it further to provide a spacious and open plan kitchen/dining/sun room that takes the total internal square footage up to approximately 1,150 sq.ft. compared with just 995 sq.ft. for a standard semi detached in the area.
The property offers 3 first floor bedrooms, master with ensuite shower room, and a family bathroom, whilst the ground floor now offers a formal lounge, WC and that fantastic open plan kitchen/dining/sun room, where we reckon you'll spend most of your time. It benefits from uPVC double glazing & Phoenix gas central heating whilst, externally, there is a private garden to the rear, with paved patio and timber "Bar/barbecue hut", and a pebbled driveway with practical EV charging point.
The market is thriving at present so we recommend getting you mortgage approval in place and booking an early internal viewing to avoid disappointment.
- Entrance
- Painted wood door to entrance hall.
- Entrance hall 5.38mx2.08m (17'8x6'10)
- Gloss tiled flooring. Spindle staircase to first floor landing. Radiator.
- Lounge 4.55mx3.63m (14'11x11'11)
- Feature marble fireplace with electric inset. Radiator.
- Kitchen/Diner 5.84mx3.56m (19'2x11'8)
- Range of high and low level units in cream "Shaker" style finish with granite effect worktop. Stianless steel sink with mixer tap. Integrated double oven, hob & extractor fan. Integrated washing machine & fridge freezer. Gas boiler. Gloss tiled floor & part tiled walls. Recessed spotlights. Open plan to sun room. Radiator.
- Sun room 4.78mx2.49m (15'8x8'2)
- Gloss floor tiling. uPVC double glazed patio doors to rear garden. Recessed spotlights. Radiator.
- WC 2.24mx0.94m (7'4x3'1)
- White WC & wash hand basin. Tiled floor.
- Landing
- Hot press. Access to roof space.
- Bathroom 2.84mx1.83m (9'4x6)
- White suite comprising panel bath, with handshower, WC & wash hand basin. Tiled floor & part tiled walls. Recessed spotlights. Radiator.
- Bedroom 1 3.86mx3.48m (12'8x11'5)
- At widest points. Radiator.
- Ensuite shower room 1.85mx1.65m (6'1x5'5)
- Tiled, corner shower cubicle with thermostatic shower. White WC & wash hand basin. Tiled floor. Chorme heated towel rail. Extractor fan.
- Bedroom 2 3.48mx3.05m (11'5x10)
- Radiator.
- Bedroom 3 3.48mx2.67m (11'5x8'9)
- At widest points (L-shaped). Built in storage cupboard. Radiator.
- Outside
- Gardens to fornt & rear in lawn with paved patio and pathways. Pebbled driveway with EV charger. Timber "Bar/barbecue hut".
Light & tap. - Tenure
- Freehold
- Property misdescriptions
- Every effort has been made to ensure the accuracy of the details and descriptions provided within the brochure and other adverts (in compliance with the Consumer Protection from Unfair Trading Regulations 2008) however, please note that, John Grant Limited have not tested any appliances, central heating systems (or any other systems). Any prospective purchasers should ensure that they are satisfied as to the state of such systems or arrange to conduct their own investigations.
Need some more information?
Fill in your details below and a member of our team will get back to you.

