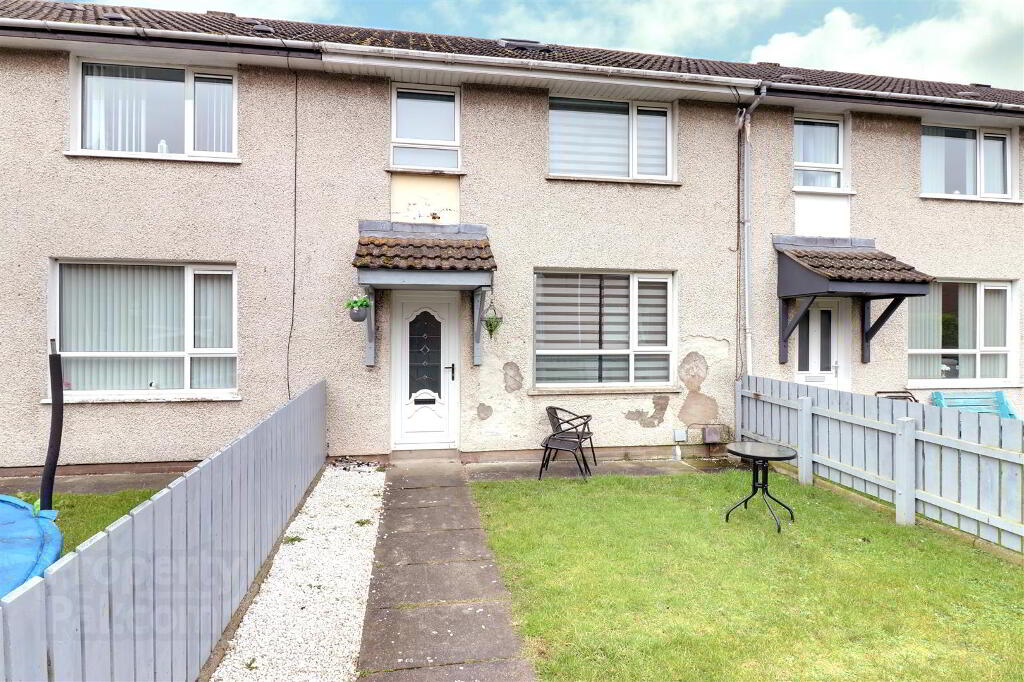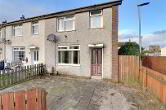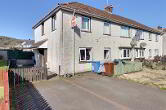This site uses cookies to store information on your computer
Read more
What's yours worth?
For a free valuation of your home
Back to Search Results
Sale agreed |
3 Bed Mid-terrace House |
Sale agreed
£95,000
Key Information
| Address | 27 Shackleton Walk, Newtownards |
|---|---|
| Style | Mid-terrace House |
| Status | Sale agreed |
| Price | Offers around £95,000 |
| Bedrooms | 3 |
| Bathrooms | 1 |
| Receptions | 1 |
| EPC Rating | D66/C73 |
Features
- Mid terraced home
- 3 bedrooms
- Lounge
- Kitchen/diner
- Bathroom
- Fixed staircase to 2nd floor attic storage room
- uPVC double glazing
- Phoenix gas central heating
- Garden to front in lawn - Off street parking to rear
- Ideal first home or buy to let investment purchase.
Additional Information
27 Shackleton Walk presents an excellent opportunity for both home owners and investors. This mid-terrace house, built in the 1970s, offers a comfortable living space with three well-proportioned bedrooms, making it ideal for families.Upon entering, you will find a welcoming reception room that serves as the heart of the home. Moving into the kitchen you will find a range of units, a breakfast bar, space for washing machine, tumble dryer and an integrated fridge freezer. The first floor offers 3 bedrooms and a bathroom whilst a permanent stair case leads to a floor attic storage room with velux window. Externally there is a garden to the front and an enclosed yard to the rear offering off street parking if required. The property benefits from uPVC double glazing & fascia and Phoenix gas central heating.
Whether you are looking to rent out the property or make it your own, number 27 is a promising choice. Embrace the opportunity to create a home that reflects your style and preferences whilst being close to local amenities, schools, and parks.
- Entrance 1.91m x 1.55m (6'3 x 5'1 )
- uPVC double glazed door to hallway.
- Entrance Hall
- Stairs to first floor landing. Wood effect laminate flooring.
- Lounge 4.32m x 3.89m (14'2 x 12'9)
- At widest point. Lounge providing through access to Kitchen.
- Kitchen/diner 3.66m x 3.43m (12 x 11'3)
- At widest point.
Range of high and low level kitchen cupboards with stainless steel sink and draining board. Integrated Fridge Freezer, Plumbed for Washing machine and Tumble Dryer. Space for cooker. PVC panelled walls with Breakfast bar. - Landing
- Spindle banister. Storage cupboard. Stairs to 2nd floor attic room.
- Bathroom 1.98m x 1.70m (6'6 x 5'7 )
- PVC wall panels, bath with mains connected shower,
- Bedroom 1 3.68m x 3.25m (12'1 x 10'8)
- Master bedroom with 2 built in cupboard
- Bedroom 2 3.25m x 3.07m (10'8 x 10'1 )
- With one built in cupbaord
- Bedroom 3 2.57m x 1.60m (8'5 x 5'3)
- Attic Storage Room 5.31m x 3.48m (17'5 x 11'5)
- Attic room with eves storage, spotlights and Velux.
We are advised that the attic room does not benefit from Building Control approval and therefore must not be regarded as living space but as storage space only. Buyers may wish to make a retrospective application for consent following purchase but no guarantees are offered or implied as to the outcome of such an application. - Outside
- Front garden in lawn, rear yard with possible parking.
- Tenure
- Freehold
- Property misdescriptions
- Every effort has been made to ensure the accuracy of the details and descriptions provided within the brochure and other adverts (in compliance with the Consumer Protection from Unfair Trading Regulations 2008) however, please note that, John Grant Limited have not tested any appliances, central heating systems (or any other systems). Any prospective purchasers should ensure that they are satisfied as to the state of such systems or arrange to conduct their own investigations.
Need some more information?
Fill in your details below and a member of our team will get back to you.


