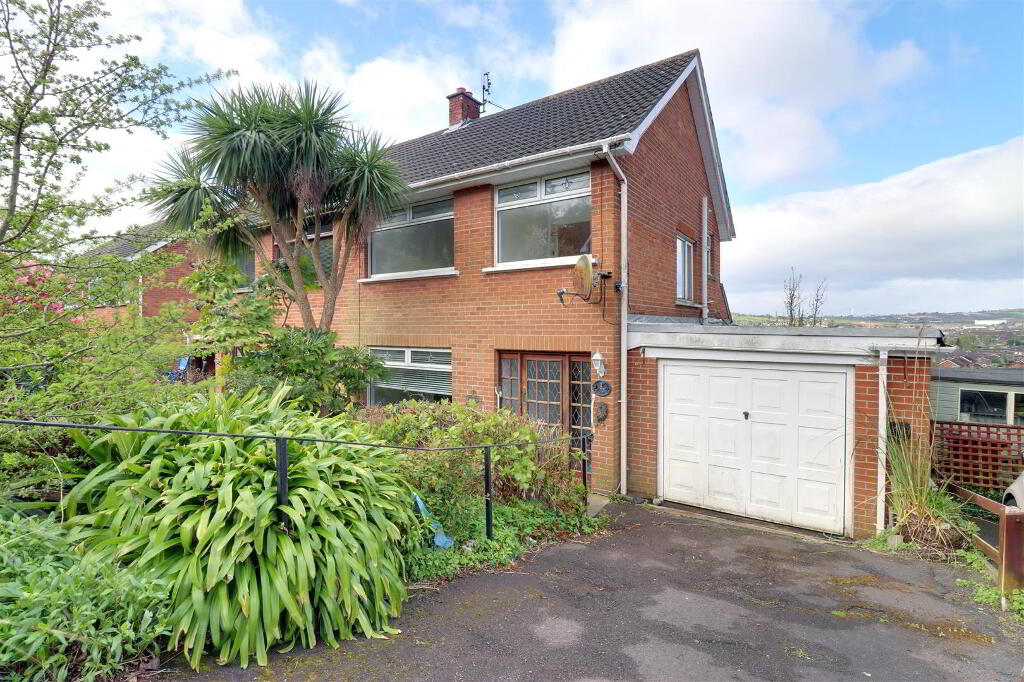This site uses cookies to store information on your computer
Read more
Back to Search Results
Sale agreed |
4 Bed Semi-detached House |
Sale agreed
£158,500
Key Information
| Address | 23 Bowmount Park, Newtownards |
|---|---|
| Style | Semi-detached House |
| Status | Sale agreed |
| Price | Offers around £158,500 |
| Bedrooms | 4 |
| Bathrooms | 2 |
| Receptions | 1 |
| EPC Rating | D66/C70 |
Features
- Extended semi detached home in need of modernisation
- Up to 4 bedrooms if required
- Lounge/diner with tiled fireplace & views
- Kitchen with views
- Sitting room/bedroom 4 with views
- Additional kitchen + ground floor shower room
- 1st floor bathroom
- Garage/store room
- Excellent views across Newtownards towards Strangford Lough & Scrabo Tower
- uPVC double glazing - Phoenix gas central heating
Additional Information
"With a little imagination and a bit of hard work this extended semi detached home, with its incredible views, would suite a wide range of potential buyers.."The property has been extended into part of the garage and to the rear creating a second kitchen, a shower room and a sitting room/4th bedroom on the ground floor in addition to the original layout of the property. The original layout remains with 3 first floor bedrooms and a bathroom plus a lounge/diner on the ground floor, with feature fireplace, and an additional kitchen diner. The layout might best lend itself to those with a dependent relative, a person with restricted mobility or a multi generational family to allow semi independence.
One stand out feature is the elevated site which provides amazing views across Newtownards town as far as Strangford Lough & Scrabo Tower from all rear facing rooms and the rear patio. It benefits from uPVC double glazing & fascia and Phoenix gas central heating.
Buyers should note that the property will require some modernisation and repairs, including possible re-wiring, and the rear garden, whilst offering excellent views, is small, accessed via steep steps and is fully paved.
- Entrance
- Hardwood glazed door with twin mtaching side panels to entrance hall.
- Entrance hall
- Tiled floor. Stairs to first floor landing. Radiator.
- Lounge/diner 7.37mx3.20m (24'2x10'6)
- Reducing to 9'4". Feature tiled fireplace. Views across Newtownards town towards Strangford Lough. Two double radiators.
- Kitchen 1 3.99mx2.39m (13'1x7'10)
- Range of high and low level units in oak finish with white worktops. Stainless steel sink with mixer tap. Wood effect laminate flooring. Tiled walls. Views across Newtownards town. Double radiator.
- Sitting room/bedroom 4 4.55mx3.15m (14'11x10'4)
- Wood effect laminate flooring. Sliding patio doors to rear terrace. Two double radiators.
- Kitchen 2 3.30mx3.15m (10'10x10'4)
- Range of high and low level units in cream finish with granite effect worktop. Stainless steel sink. Range cooker with extractor fan. Tiled floor. Recessed spotlights. Double radiator.
- Rear hallway
- Access to understairs storage area.
- Shower room 1.65mx1.45m (5'5x4'9)
- Electric shower. White WC & wash hand basin. Tiled walls.
- Landing
- Access to roof space.
- Bathroom 2.44mx2.21m (8x7'3)
- White suite comprising panel bath, WC & wash hand basin. Fully tiled walls and floor. Hot press. Single radiator.
- Bedroom 1 3.81mx3.05m (12'6x10)
- Front. Wood effect laminate flooring. Radiator.
- Bedroom 2 3.40mx3.05m (11'2x10)
- Rear. Wood effect laminate flooring. Impressive views across Newtownards towards Strangford Lough. Radiator.
- Bedroom 3 2.82mx2.26m (9'3x7'5)
- Wood effect laminate flooring. Radiator.
- Garage/store room 3.30mx2.39m (10'10x7'10)
- Estimated (Not measured). Up and over door.
- Outside
- Garden to front with mature shrubs and feature paving. Tarmac driveway.
Small paved patio to rear with excellent views.
Underfloor storage area/basement. - Tenure
- Leasehold - 950 years WEF 7/10/1974.
Ground rent £25 per year. - Property misdescriptions
- Every effort has been made to ensure the accuracy of the details and descriptions provided within the brochure and other adverts (in compliance with the Consumer Protection from Unfair Trading Regulations 2008) however, please note that, John Grant Limited have not tested any appliances, central heating systems (or any other systems). Any prospective purchasers should ensure that they are satisfied as to the state of such systems or arrange to conduct their own investigations.
Need some more information?
Fill in your details below and a member of our team will get back to you.
