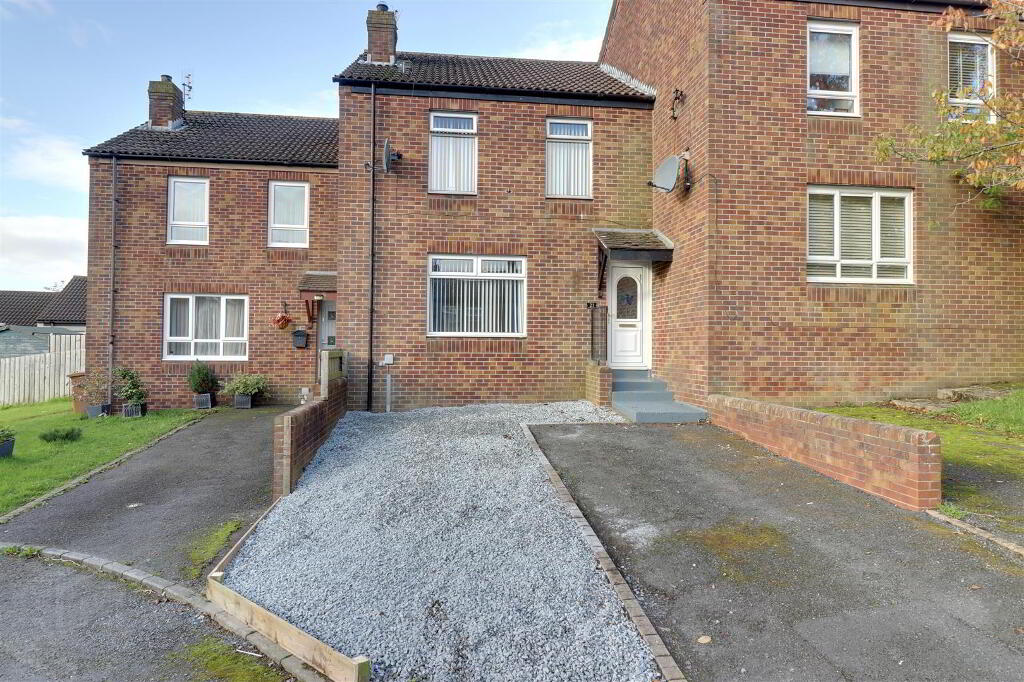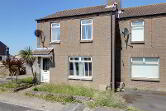This site uses cookies to store information on your computer
Read more
What's yours worth?
For a free valuation of your home
Back to Search Results
Sale agreed |
3 Bed Terrace House |
Sale agreed
£109,950
Key Information
| Address | 21 Fairfield Court, Newtownards |
|---|---|
| Style | Terrace House |
| Status | Sale agreed |
| Price | Offers around £109,950 |
| Bedrooms | 3 |
| Bathrooms | 1 |
| Receptions | 1 |
| Heating | Oil |
| EPC Rating | E50/D64 |
Features
- Mid terraced home
- 3 bedrooms
- Lounge with feature fireplace
- Kitchen with dining area
- Bathroom
- Ground floor WC
- uPVC double glazing
- Oil fired central heating
- Gardens front & rear + Tarmac parking area
- See our website for full details
Additional Information
Located just off Abbot Drive this terraced home is in good overall condition and would be ideal for first time buters or buy to let investors alike.It offers 3 bedrooms, 2 with built in storage cupboards, a lounge, with attractive feature fireplace, a family bathroom, plus ground floor WC, and a fresh kitchen with casual dining area.
It benefits from uPVC double glazing & oil fired central heating whilst, externally, there are gardens to front & rear plus a tarmac parking area.
The property has been realistically priced for the current market and internal viewing is highly recommended.
- Entrance
- uPVC double glazed door with decortaive glass viewing pane to porch.
- Porch 1.12mx1.04m (3'8x3'5)
- Wood effect laminate flooring. Access to hallway.
- Entrance hall
- Wood effect laminate flooring. Stairs to first floor landing.
- Lounge 4.22mx3.48m (13'10x11'5)
- Wood effect laminate flooring. Feature fireplace with painted mantle, cast iron inset and tiled hearth.
- Kitchen/diner 5.44mx3.48m (17'10x11'5)
- Range of high and low level units in gloss white with granite effect worktops. 1 1/2 bowl stainless steel sink with mixer tap. Integrated oven, hob & extractor hood. Plumbed for washing machine. Under stairs storage cupboard. Part tiled walls.
- Rear porch 0.94mx0.94m (3'1x3'1)
- uPVC double glazed door to rear garden.
- WC 1.73mx0.86m (5'8x2'10)
- White WC & wash hand basin.
- Landing
- Double built in storage cupboard. Hot press. Access to roof space.
- Bathroom 2.29mx1.96m (7'6x6'5)
- White suite comprising panel bath, WC & wash hand basin. uPVC wall panelling.
- Bedroom 1 3.48mx3.18m (11'5x10'5)
- Plus built in storage cupboard.
- Bedroom 2 3.51mx3.02m (11'6x9'11)
- Plus built in storage cupboard.
- Bedroom 3 2.57mx2.21m (8'5x7'3)
- Outside
- Pebbled garden to front with tarmac parking area. Enclosed garden to rear (requires renovation) with paved patio and access for bins etc. Oil fired boiler house. uPVC oil tank.
- Tenure
- Freehold
- Property misdescriptions
- Every effort has been made to ensure the accuracy of the details and descriptions provided within the brochure and other adverts (in compliance with the Consumer Protection from Unfair Trading Regulations 2008) however, please note that, John Grant Limited have not tested any appliances, central heating systems (or any other systems). Any prospective purchasers should ensure that they are satisfied as to the state of such systems or arrange to conduct their own investigations.
Need some more information?
Fill in your details below and a member of our team will get back to you.

