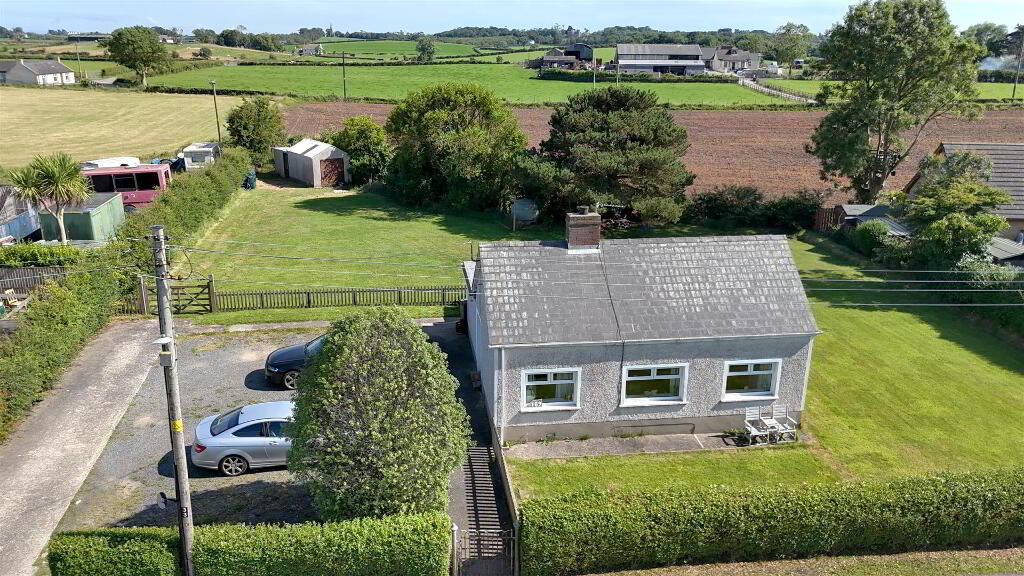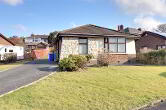This site uses cookies to store information on your computer
Read more
What's yours worth?
For a free valuation of your home
Back to Search Results
Sale agreed |
2 Bed Detached Bungalow |
Sale agreed
£199,950
Key Information
| Address | 189 Abbey Road, Millisle, Newtownards |
|---|---|
| Style | Detached Bungalow |
| Status | Sale agreed |
| Price | Offers around £199,950 |
| Bedrooms | 2 |
| Bathrooms | 1 |
| Receptions | 2 |
| Heating | Oil |
| EPC Rating | G16/E41 |
Features
- Charming detached bungalow
- Site extending to approx. 0.4 acres.
- Currently 2 bedrooms
- Lounge
- Kitchen open plan to dining room
- Utility area with separate WC
- uPVC double glazing
- Oil fired central heating
- Some modernisation completed but further works potentially required
- Potential for redevelopment or extension subject to relevant consents.
Additional Information
This detached bungalow has been partially modernised by its present owners but still offers an opportunity to secure a rural site with the option to renovate or replace the existing dwelling or to further develop the site, perhaps with two detached homes or a pair of semi detached, subject to relevant consents.The site extends to approx 0.4 acres with good road frontage.
On site at present is a detached bungalow offering 2 bedrooms, a lounge, a kitchen open plan to a dining room, a newly updated bathroom and a utility area with WC. Externally there is a detached brick shed with double doors, generous gardens and off street pebbled parking area. It benefits from uPVC double glazing and oil fired central heating and has been fully damp proofed in the last few years.
Water, electricity and sewage are all connected.
Enjoy it as it is or see it as the basis for your dream home - internal viewing is advised.
- Entrance
- uPVC double glazed door with matching side panel to entrance hall.
- Entrance hall 2.54mx1.17m (8'4x3'10)
- Wood effect laminate flooring.
- Lounge 4.27mx2.95m (14x9'8)
- Wood effect laminate flooring.
- Kitchen 3.43mx3.25m (11'3x10'8)
- Range of high and low level units. Stainless steel sink. Open plan to dining room. Glazed door to utility room.
- Dining room 3.02mx2.69m (9'11x8'10)
- Utility area 4.29mx1.88m (14'1x6'2)
- uPVC double glazed door to rear garden. Plumbed for washing machin. Boiler room.
- WC
- White WC & wash hand basin.
- Bedroom 1 4.27mx2.41m (14x7'11)
- Bedroom 2 2.92mx2.31m (9'7x7'7)
- Shower room 3.25mx1.73m (10'8x5'8)
- Recently updated with modern walk in thermostatic "Rain shower". White WC & wash hand basin with vanity unit. Heated towel rail. Tile effect wall panelling.
- Outside
- Gardens to front, side & rear in lawn with pebbled parking area. Fenced "paddock" area with brick built "lawn mower" shed. Light & tap. Mature hedges and trees to front & side.
- Tenure
- Freehold
- Property misdescriptions
- Every effort has been made to ensure the accuracy of the details and descriptions provided within the brochure and other adverts (in compliance with the Consumer Protection from Unfair Trading Regulations 2008) however, please note that, John Grant Limited have not tested any appliances, central heating systems (or any other systems). Any prospective purchasers should ensure that they are satisfied as to the state of such systems or arrange to conduct their own investigations.
Need some more information?
Fill in your details below and a member of our team will get back to you.

