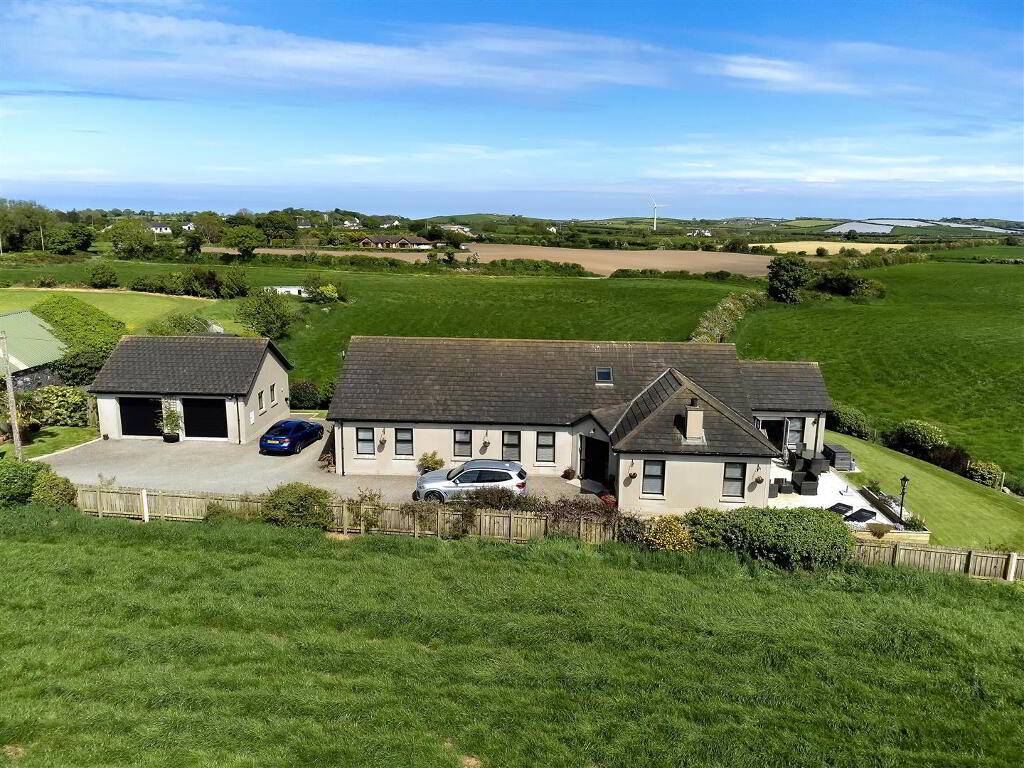This site uses cookies to store information on your computer
Read more
Back to Search Results
Sale agreed |
5 Bed Detached Bungalow |
Sale agreed
£425,000
Key Information
| Address | 15A Manse Road, Kircubbin |
|---|---|
| Style | Detached Bungalow |
| Status | Sale agreed |
| Price | Offers around £425,000 |
| Bedrooms | 5 |
| Bathrooms | 3 |
| Receptions | 4 |
| EPC Rating | C74/C75 |
Features
- Stunning detached country residence
- 5 double bedrooms - master with en-suite & walk in dressing room
- Luxury kitchen with dining area & central island
- Sun room with countryside views
- Formal lounge with feature fireplace
- Luxury bathroom
- Dining room
- Detached double garage
- Immaculate gardens with generous raised deck
- uPVC double glazing & fascia - oil fired central heating.
Additional Information
"WOW..!! This is an exceptional, modern detached home extending to approximately 3200 sq feet, in a beautiful countryside setting that simply must be viewed inside & out to be fully appreciated. The attention to detail and standard of presentation verges on the obsessive, making this a highly desirable property that you could literally move straight into".Entering via the spacious entrance hall with minstrel gallery you move to the centerpiece of kitchen/diner plus sun room (with part vaulted ceiling & wood burning stove) and patio doors to the beautiful rear garden with raised timber deck. On this floor there is also a formal lounge, with feature fireplace, formal dining room and 3 bedrooms, including a master with walk in dressing room & ensuite shower room, plus a luxury family bathroom with both bath & separate shower. Take the solid oak open tread stairs to the first floor gallery landing, with oak spindle balcony, and you'll find 2 double bedrooms and an additional shower room, with 3 storage rooms. It benefits from uPVC double glazing & fascia & oil fired central heating
Externally there is a double garage, with remote electrically operated twin roller doors, remote electrically operated gates, a raised deck area with countryside views ("don't miss the mouse house") and stunning lawns with mature shrubs and countryside views on all sides. Internal viewing is a must!
- Entrance
- Composite door with twin matching side panels to entrance hall.
- Entrance hall
- Minstrel gallery with oak banister. Marble effect floor tiling. Storage cupboards. French doors to lounge. Feature open tread solid oak staircase to first floor landing.
- Kitchen/diner 6.71mx4.37m (22x14'4)
- Range of high and low level units in "Shaker"style finish with granite worktops and central island. Feature 5 ring gas range with integrated extractor hood. 1 1/2 bowl stainless steel inset sink with mixer tap. Central island with filtered cold water/instant boiler water taps. Retractable power points. Integrated dishwasher. Countryside views.
- Sun room 4.60mx4.57m (15'1x15)
- Half vaulted ceiling with recessed spotlights. Marble effect gloss floor tiling. Feature fireplace with cast iron stove. & granite hearth. Patio doors to rear decking & garden. Countryside views.
- Rear porch 1.96mx1.47m (6'5x4'10)
- Tiled floor. uPVC double glazed door to rear garden.
- Utility room 2.97mx2.08m (9'9x6'10)
- Range of high and low level units in "Shaker style" finish with wood block effect worktops. Stainless steel sink with mixer tap. Tiled floor and part tiled walls. Under pelmet lighting. Plumbed for washing machine.
- WC 1.68mx1.47m (5'6x4'10)
- White WC & wash hand basin withvanity unit. Tiled floor & part tiled walls.
- Lounge 5.38mx5.23m (17'8x17'2)
- At widest points. Oak French doors. Feature marble fireplace with cast iron inset and granite tiled hearth. Dual aspect.
- Dining room 3.96mx3.63m (13x11'11)
- Oak glazed door. Tiled floor.
- Bathroom 3.33mx2.69m (10'11x8'10)
- At widest points. Modern white suite comprising panel bath, WC & wash hand basin with vanity unit. Corner shower cubicle with thermostatic shower. Fully tiled walls and floor. Chrome heated towel rail.
- Bedroom 1 3.96mx3.38m (13x11'1)
- Feature wall panelling.
- Walk in dressing room 2.69mx2.24m (8'10x7'4)
- Range of storage solutions.
- Ensuite shower room 2.67mx1.63m (8'9x5'4)
- White WC & wash hand basin. Corner shower cubicle with electric shower. Tiled floor & Fully tiled walls.
- Bedroom 4 3.99mx3.43m (13'1x11'3)
- At widest points.
- Bedroom 5/Study 3.43mx2.39m (11'3x7'10)
- Wood effect laminate flooring.
- Landing
- Oak spindle banisters. Velux window. Three storage rooms.
- Bedroom 2 4.75mx4.39m (15'7x14'5)
- Velux window.
- Shower room 3.25mx1.85m (10'8x6'1)
- White WC & wash hand basin. Corner shower cubicle with thermostatic shower. Fully tiled walls and floor. Chrome heated towel rail. Velux window.
- Bedroom 3 4.57mx3.96m (15x13)
- Velux window.
- Detached double garage 7.67mx6.15m (25'2x20'2)
- Twin remotely operated electric roller doors. Cold water tap. Light & power points. Oil fired boiler. uPVC double glazed pedestrian access.
- Outside
- Site extending to approx. 0.3 acres laid in immaculate lawns with pebbled driveway, remotely operated electric gates, raised deck with countryside views and mature shrubs. Light & tap.
- Tenure
- Freehold
- Property misdescriptions
- Every effort has been made to ensure the accuracy of the details and descriptions provided within the brochure and other adverts (in compliance with the Consumer Protection from Unfair Trading Regulations 2008) however, please note that, John Grant Limited have not tested any appliances, central heating systems (or any other systems). Any prospective purchasers should ensure that they are satisfied as to the state of such systems or arrange to conduct their own investigations.
Need some more information?
Fill in your details below and a member of our team will get back to you.
