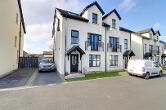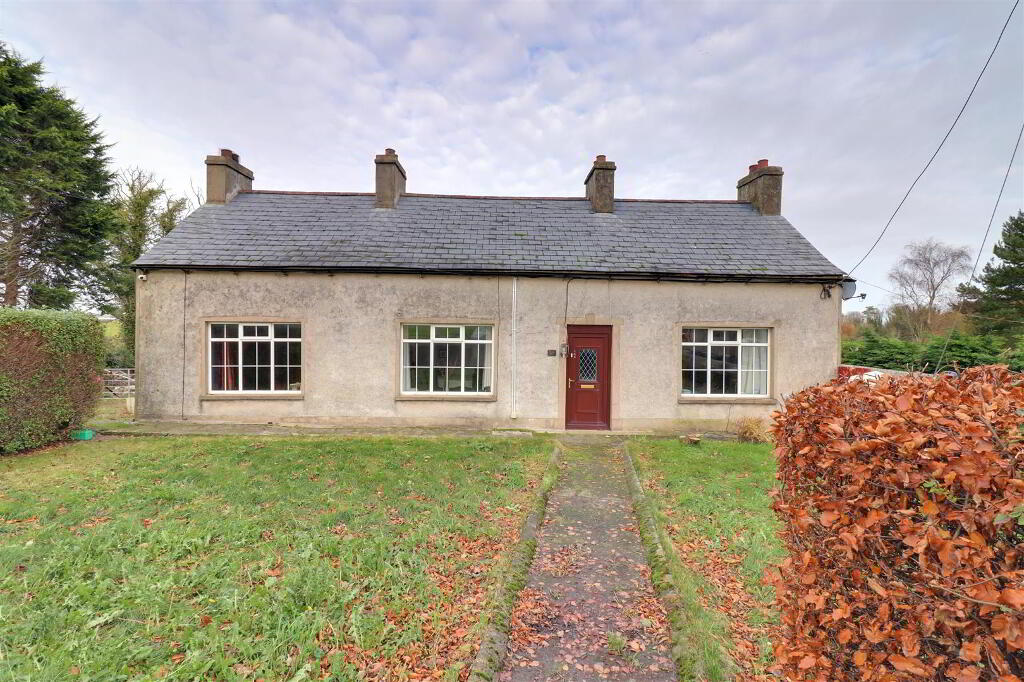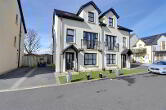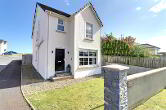This site uses cookies to store information on your computer
Read more
Back to Search Results
Sale agreed |
3 Bed Detached House |
Sale agreed
£235,000
Key Information
| Address | 143 Greyabbey Road, Ballywalter |
|---|---|
| Style | Detached House |
| Status | Sale agreed |
| Price | Offers around £235,000 |
| Bedrooms | 3 |
| Bathrooms | 1 |
| Receptions | 3 |
| EPC Rating | G20/E48 |
Features
- Charming detached farmhouse
- Priced to allow for modernisation and upgrading
- Site & yard extending to approx 0.4 acres
- 3 bedrooms
- Lounge with feature fireplace
- Dining room
- Sitting room
- Partly modernised kitchen & bathroom
- Wrap arround driveway with lawned garden to front
- Detached garage/workshop/store room
Additional Information
"Escape to the country...!"Imagine your very own detached farmhouse with extensive yard/garden and stone garage/workshop/store room. Stop imgaining - with this charming and attractively priced property you could make it reality.
The property offers 3 first floor bedrooms and 3 well proportioned ground floor reception rooms. The kitchen & bathroom have both seen some modernisation and upgrading but will require finishing to your own taste. Elsewhere the property will benefit from some redecoration and modernisation. Being a older stone built building buyers are advised to obtain their own surveys or estimates prior to making a commitment to purchase and should anticipate some remedial works, typical of this age and type of property, which may or may not include some damp treatment, electrical upgrades or timber treatments. It benefits from uPVC double glazing and oil fired central heating.
Externally the site extends to approximately 0.4 acres and includes a garden in lawn to front, a wraparound driveway, a stone outbuilding and concrete base for a double garage/workshop. The property is set in a charming rural setting just to the rear of Dunleath's estate and within easy access of Ballywalter beach and the beautiful Ards Peninsula.
- Entrance
- Mahogany effect uPVC double glazed door to entrance hall.
- Entrance hall
- Stairs to first floor landing. Tiled floor. Radiator.
- Dining room 5.26mx4.88m (17'3x16)
- Red quarry tiled flooring. Double radiator.
- Lounge 4.83mx3.76m (15'10x12'4)
- Open fireplace with slate hearth. Double radiator.
- Kitchen/diner 5.97mx2.44m (19'7x8)
- Range of high and low level units. 1 1/2 bowl sink with mixer tap. Tiled floor and part tiled walls. Double radiator.
- Utility room 2.44mx2.36m (8x7'9)
- Plumbed for washing machine.
- Rear hallway
- Wooden door to rear yard. Tiled floor. Radiator.
- Bathroom 3.71mx2.44m (12'2x8)
- At widest points. (Requires finishing) White suite comprising free standing oval bath & WC. Feature stone wash hand basin with vanity unit. Walk in shower. Heated towel rail. Tiled floor and part tiled/part exposed stone walling.
- Sitting room 4.83mx3.96m (15'10x13)
- Feature fireplace. Radiator.
- Landing
- Bedroom 1 4.93mx3.96m (16'2x13)
- Double radiator.
- Bedroom 2 4.93mx3.81m (16'2x12'6)
- Wood effect laminate flooring. Radiator.
- Bedroom 3 3.35mx2.69m (11x8'10)
- Wood effect laminate flooring. Velux window. Radiator.
- Outbuildings
- Stone garage/workshop/store room.
- Outside
- Garden to front in lawn. Extensive gravel yard to rear with wrap around driveway.
- Tenure
- Freehold
- Property misdescriptions
- Every effort has been made to ensure the accuracy of the details and descriptions provided within the brochure and other adverts (in compliance with the Consumer Protection from Unfair Trading Regulations 2008) however, please note that, John Grant Limited have not tested any appliances, central heating systems (or any other systems). Any prospective purchasers should ensure that they are satisfied as to the state of such systems or arrange to conduct their own investigations.
Need some more information?
Fill in your details below and a member of our team will get back to you.
Similar Properties
-
 9 Burr Point Cove, Ballyhalbert, Newtownards BT22 1SUMore Details
9 Burr Point Cove, Ballyhalbert, Newtownards BT22 1SUMore Details4 Bed Semi-detached House
Offers around £225,000


