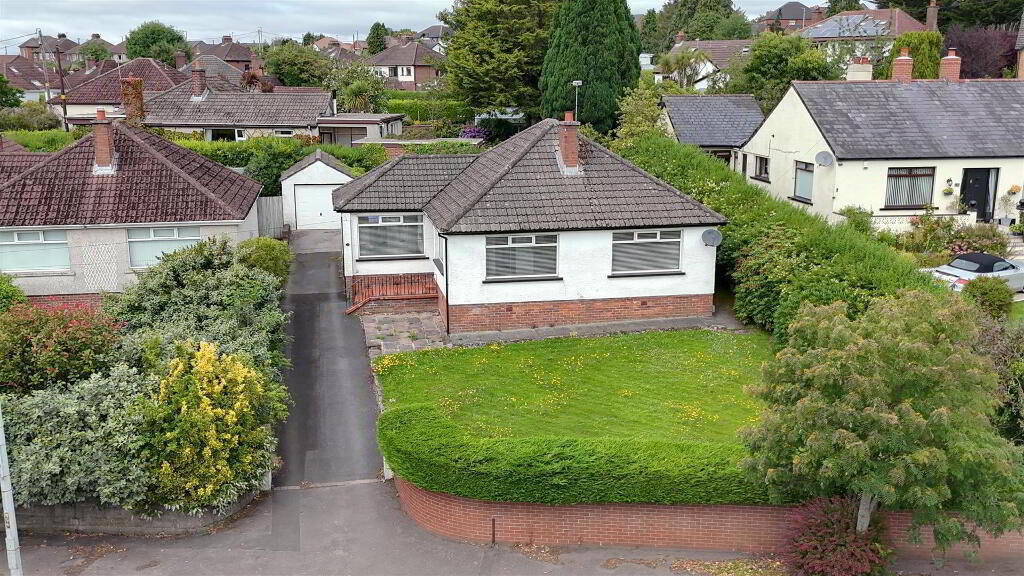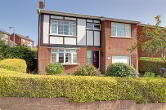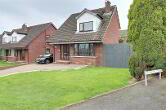This site uses cookies to store information on your computer
Read more
What's yours worth?
For a free valuation of your home
Back to Search Results
Sale agreed |
3 Bed Bungalow |
Sale agreed
£220,000
Key Information
| Address | 139 Bangor Road, Newtownards |
|---|---|
| Style | Bungalow |
| Status | Sale agreed |
| Price | Offers around £220,000 |
| Bedrooms | 3 |
| Bathrooms | 1 |
| Receptions | 2 |
| EPC Rating | F37/D65 |
Features
- Detached bungalow in prime location
- Will require modernisation and upgrading
- 3 bedrooms
- Lounge with feature fireplace
- Dining room with patio doors to rear garden
- Kitchen
- Bathroom + Separate WC
- Detached garage with tarmac driveway
- Gardens front & rear in lawn
- uPVC double glazing - Oil fired central heating
Additional Information
Located on the Bangor Road close to Newtownards town centre, this detached bungalow enjoys an elevated site and mature gardens to front & rear.The property offers 3 bedrooms, and two reception rooms, including one with a feature tiled fireplace and one with sliding patio doors to the rear garden. There is a functional kitchen, a shower room and a separate WC. The roof space is floored with a velux window and is currently accessed via a Slingsby style ladder. It benefits from uPVC double glazing and oil fired central heating.
Externally there is a detached garage with tarmac driveway and pleasant gardens with mature shrubs.
The property has been priced to allow for some modernisation and upgrading and the area will sustain an increase in property value once relevant upgrades are completed. Viewing is recommended to appreciate the property then do your sums and submit your best offer to us for consideration.
- Entrance
- uPVC double glazed door with decorative glass viewing pane to entrance hall.
- Entrance hall
- Storage cupboard. Access to floored roofspace via slingsby style ladder.
- Lounge 4.04mx3.76m (13'3x12'4)
- Dual aspect. Feature tiled fireplace.
- Dining room 3.91mx3.02m (12'10x9'11)
- Dual aspect. Sliding patio doors to rear garden.
- Kitchen 3.12mx2.95m (10'3x9'8)
- Range of high and low level units in oak finish with granite effect worktops. Stianless steel sink with mixer tap. Plumbed for washing machine. Tiled floor and part tiled walls. uPVC double glazed door to rear garden. Pine tongue and groove ceiling.
- Bathroom 2.03mx1.63m (6'8x5'4)
- White WC & wash hand basin. Shower cubicle with electric shower & wall panels. Fully tiled walls and floor.
- WC 1.02mx0.71m (3'4x2'4)
- White WC & wash hand basin.
- Bedroom 1 3.76mx3.33m (12'4x10'11)
- Bedroom 2 3.00mx2.90m (9'10x9'6)
- Bedroom 3 2.90mx2.34m (9'6x7'8)
- Shelved storage cupboard.
- Attic
- Floored with Velux window. Access via slingsby style ladder.
- Detached garage 4.95mx2.97m (16'3x9'9)
- Up and over door. Light & power points.
- Outside
- Gardens to front & rear in lawn with mature hedges. Tarmac driveway. Brick storage shed. uPVC oil tank. Oil fired boiler.
- Tenure
- Leasehold - 999 years WEF 1/5/1959
- Property misdescriptions
- Every effort has been made to ensure the accuracy of the details and descriptions provided within the brochure and other adverts (in compliance with the Consumer Protection from Unfair Trading Regulations 2008) however, please note that, John Grant Limited have not tested any appliances, central heating systems (or any other systems). Any prospective purchasers should ensure that they are satisfied as to the state of such systems or arrange to conduct their own investigations.
Need some more information?
Fill in your details below and a member of our team will get back to you.


