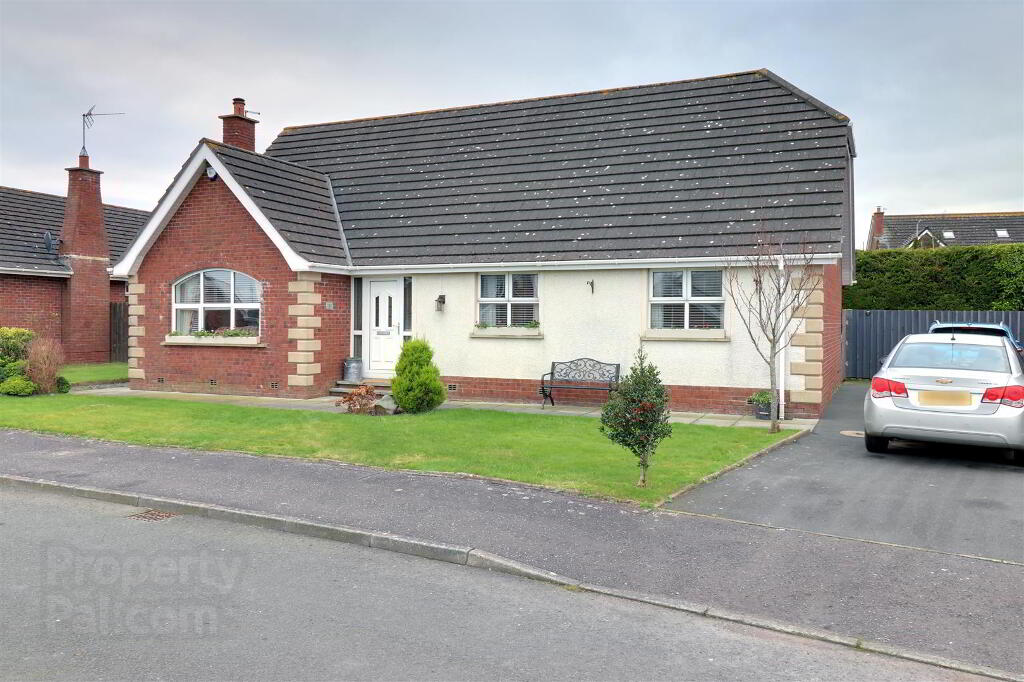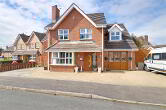This site uses cookies to store information on your computer
Read more
Back to Search Results
Sale agreed |
5 Bed Detached House |
Sale agreed
£285,000
Key Information
| Address | 11 Westland Avenue, Ballywalter |
|---|---|
| Style | Detached House |
| Status | Sale agreed |
| Price | Offers around £285,000 |
| Bedrooms | 5 |
| Bathrooms | 2 |
| Receptions | 2 |
| EPC Rating | D63/C69 |
Features
- Newly modernised detached home
- Up to 5 bedrooms - Master en-suite
- Lounge with feature multi fuel stove
- Brand new kitchen with dining area
- Newly fitted ground floor shower room & 1st floor en-suite
- Flexible accommodation presented to the highest standard throughout
- uPVC double glazing & fascia
- Oil fired central heating
- Gardens in lawn to front & rear
- Generous tarmac driveway
Additional Information
"A simply outstanding detached home, presented to the highest of standards throughout..!"This was to be our clients "forever home" and was lavished with love and care but, due to a change of circumstances, some fortunate buyer will now benefit from their hard work and investment. The property has benefitted from a complete renovation in the last 18 months to include a brand new luxury kitchen, with all new integrated appliances, newly fitted shower room and en-suite, redecoration and new wooden flooring. There is literally nothing left to do but move in and enjoy.
The accommodation is highly versatile, currently utilised as 2 bedrooms plus dressing room, home office and sitting room, but could easily provide up to 5 double bedrooms (including en-suite on 1st floor) plus luxury shower room on the ground floor. In addition there is a bright and spacious lounge, with feature multi fuel stove, luxury engineered flooring and French doors, and that beautiful new kitchen, with generous range of units, integrated appliances and dining area.
The property benefits from uPVC double glazing & fascia and oil fired central heating whilst, externally, there are pleasant gardens to front, side and rear in lawn with paved pathways and generous tarmac driveway - plenty of room for a garage or workshop if required (subject to relevant consents). The beautiful Ballywalter beach is just a short walk away and Newtownards and Bangor are easily accessible by road. Internal viewing is essential to avoid disappointment.
- Entrance
- uPVC doubel glazed door with matching side panel to entrance hall way.
- Hallway
- Engineered wood flooring. Spindle staircase to 1st floor landing. Storage cupboard. Radiator.
- Lounge 5.46mx4.04m (17'11x13'3)
- French doors. Engineered wood flooring. Feature fireplace with cast iron multi fuel stove, granite inset and hearth and stone surround. Double radiator.
- Kitchen/diner 6.99mx3.18m (22'11x10'5)
- Newly fitted kitchen with light coloured doors, composite worktops and upstands. Belfast sink with mixer tap. New integrated dish washer, washing machine and dryer. Free standing range cooker with 5 ring gas hob and stainless steel extractor hood. Integrated fridge freezer. Engineered wood flooring Recessed spotlights. uPVC double glazed door to rear garden. Double radiator.
- Shower room 3.12mx2.24m (10'3x7'4)
- Newly fitted walk in shower with thermostatic "Rain Shower". White WC & wash hand basin with vanity unit. Illuminated mirror. Tiled floor and walls. Heated towel rail. Hot press. Recessed spotlights. Extractor fan.
- Bedroom 3 3.56mx3.18m (11'8x10'5)
- Engineered wood flooring. Radiator.
- Bedroom 4/Sitting room 4.17mx3.56m (13'8x11'8)
- At widest points. Engineered wood flooring. uPVC double glazed patio doors to rear garden. Radiator.
- Bedroom 5 3.18mx2.79m (10'5x9'2)
- Engineered flooring. Radiator.
- Landing 4.06mx3.86m (13'4x12'8)
- Spindle banister. Velux window. Radiator. Office/sitting area.
- Bedroom 1 5.03mx4.06m (16'6x13'4)
- At widest points (L-shaped). Velux window. Radiator.
- Ensuite shower room 1.93mx1.80m (6'4x5'11)
- Newly fitted thermostatic "rain shower". White WC & wash hand basin with vanity unit. Tiled walls and floor with uPVC shower panels. Velux window. Chrome towel rail. Recessed spotlights. Extractor fan.
- Bedroom 2 4.06mx3.99m (13'4x13'1)
- Recessed spotlights. Radiator.
- Outside
- Gardens to front, side and rear with paved pathways, wooden shed, mature shrubs and generous tarmac driveway.
uPVC oil tank. Boiler house. - Tenure
- Leasehold. 9,900 years WEF 28/11/1997.
Ground rent TBC. - Property misdescriptions
- Every effort has been made to ensure the accuracy of the details and descriptions provided within the brochure and other adverts (in compliance with the Consumer Protection from Unfair Trading Regulations 2008) however, please note that, John Grant Limited have not tested any appliances, central heating systems (or any other systems). Any prospective purchasers should ensure that they are satisfied as to the state of such systems or arrange to conduct their own investigations.
Need some more information?
Fill in your details below and a member of our team will get back to you.

