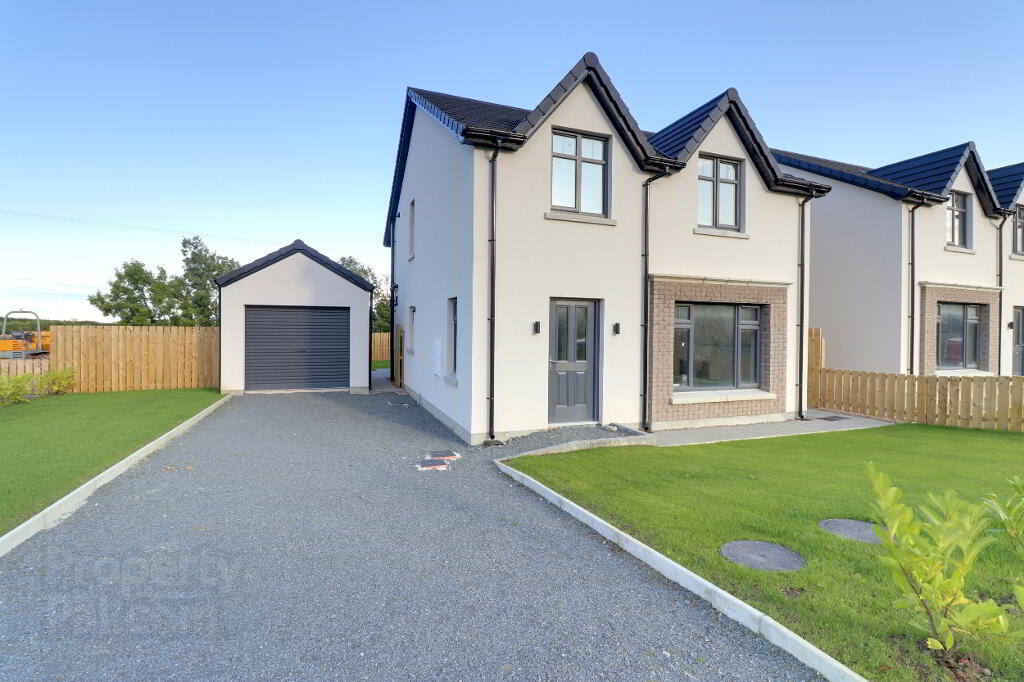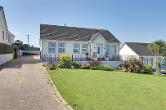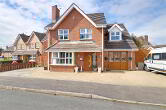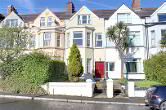This site uses cookies to store information on your computer
Read more
Key Information
| House Type | Type C |
|---|---|
| Style | Detached House |
| Status | Sale agreed |
| Price | £264,950 to £280,000 |
| Bedrooms | 3 |
| Bathrooms | 3 |
| Receptions | 2 |
| Heating | Oil |
| EPC Rating | B84/B84 |
Property Units
| Unit Name | Price | Size |
|---|---|---|
| Ballyfrenis Meadow, Site 5 Abbey Road | Sold | 1,227 sq. feet |
| Ballyfrenis Meadow, Site 6 Abbey Road | Sold | 1,227 sq. feet |
| Ballyfrenis Meadow, Site 7 Abbey Road | Sale agreed | 1,227 sq. feet |
| Ballyfrenis Meadow, Site 8 Abbey Road | Sale agreed | 1,227 sq. feet |
| Ballyfrenis Meadow, Site 9 Abbey Road | Sold | 1,227 sq. feet |
| Site 10 Abbey Road | Sold | 1,227 sq. feet |
Additional Information
An exceptional, once in a lifetime rural development of just 16 detached homes.
Ballyfrenis Meadow is a rare opportunity indeed - at a time when rural development is tightly controlled here is an opportunity to purchase an enviable country residence in a charming rural setting yet within easy reach of Millisle, Carrowdore, The Ards Peninsula, Newtownards and North Down.
The developer has been sympathetic to the surroundings by creating homes finished to an exacting luxury turn key standard with enviable sites and all with detached garages.
NB - Please note photographs are of site 5 and the finsihes and specification of other sites may vary slightly.
Composite Entrance door with 5 point locking system
Insulated to new building regulations, these homes should see a significant saving on energy bills.
Oil fired central heating with 500 ltrs of heating oil
Feature electric fireplace
Quartz kitchen worktops including Island ans window sill
Integrated appliances to include electric hob, electric oven, stainless steel extractor hood 700mm American Style fridge/freezer, wine cooler, integrated dish washer and washer dryer, top of the range microwave.
Walls and ceilings painted throughout
White painted skirting and architraves
Oak finish internal doors and quality ironmongery
Feature spindle staircase with oak newel posts and handrail
Comprehensive range of electrical points, sockets, television points
Low energy lighting
Mains smoke and heat detectors
Electric cable to facilitate installation of Electric car charging point
Single Garage with Automatic Garage Door
Floor coverings and tiling:
Ceramic tiled floor to kitchen/diner, living room, bathroom, ensuite and cloakroom
Oak effect laminate wood flooring to hall and lounge
Carpets to bedrooms, stairs and landing.
Entrance hallLounge 4.56m x 4.13m (14' 11" x 13' 7")
Kitchen/Diner 6.35m x 4.24m (20' 10" x 13' 11")At widest points. "L" Shaped.
WC 1.85m x 0.94m (6' 1" x 3' 1")
LandingHotpressBathroom 2.83m x 2.15m (9' 3" x 7' 0")
Bedroom 1 4.13m x 3.86m (13' 7" x 12' 8")
Ensuite Shower Room 3.38m x 1.63m (11' 1" x 5' 4")
Bedroom 2 3.58m x 3.38m (11' 9" x 11' 1")
Bedroom 3 2.9m x 2.6m (9' 6" x 8' 6")
Please note that specifications may be subject to change. All images are representative only and only intended to give an indication of the finished property prior to completion. Buyers should satisfy themselves as to the finishes and details by visiting the site to see properties in course of construction prior to making a commitment to purchase.
Sites can be booked subject to confirmation of funds, photographic ID and the buyers ability to proceed to signed contract without other conditions (i.e. nothing to sell, or own property already agreed for sale).
No site is guaranteed and no amendments can be made until full legal contracts are signed and exchanged.
Potential buyers with an existing property to sell prior to purchase may not reserve a site without the developers consent and may have to release the site if a buyer in a better position chooses the same site.
Need some more information?
Fill in your details below and a member of our team will get back to you.



