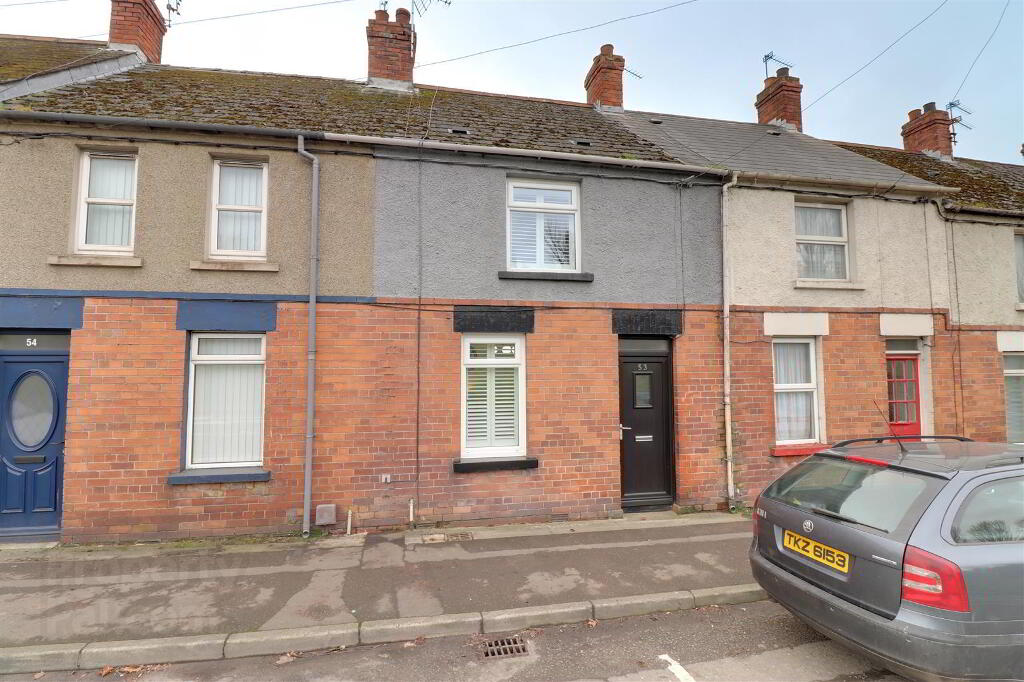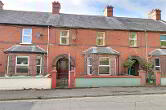This site uses cookies to store information on your computer
Read more
Back to Search Results
Sale agreed |
2 Bed Mid-terrace House |
Sale agreed
£104,950
Key Information
| Address | 53 Talbot Street, Newtownards |
|---|---|
| Style | Mid-terrace House |
| Status | Sale agreed |
| Price | Offers around £104,950 |
| Bedrooms | 2 |
| Bathrooms | 1 |
| Receptions | 1 |
| EPC Rating | C71/C73 |
Features
- Town centre terraced home
- Outstanding level of interior presentation
- 2 bedrooms
- Lounge with feature fireplace
- Modern kitchen with dining area
- Modern ground floor shower room
- uPVC double glazing (triple to front)
- Phoenix gas central heating
- Garden to rear in lawn with paved patio
- Ready to move striaght into and enjoy
Additional Information
"Small but so perfectly formed..."There's no hiding the fact that this stunning terraced home isn't going to suit everyone. I mean if you've got 12 kids and 3 dogs you'll need to look elsewhere but if you're a single person or a couple, this place is "to die for" and would make such a lovely place to set up home, perhaps for the first time.
The property is a credit to its current owner who hasn't just presented the property to an exacting standard but has also done the important and often overlooked things such as re-wiring, Phoenix gas central heating and triple glazed front windows.
It offers 2 bedrooms on the first floor, each the absolute epitomy of good taste and presentation, including modern wooden wall panelling & wooden window shutters, a modest lounge, with feature fireplace, a modern kitchen with dining area and a modern, luxury shower room to the rear.
Externally there is a rear yard immediately to the rear and beyond that a private garden in lawn with paved patio area.
This home simply needs to be viewed to be fully appreciated.
- Entrance
- Composite door to entrance porch.
- Porch 1.09mx0.91m (3'7x3)
- Part wood panelled walls. Wood effect laminate flooring. Glazed door to lounge. Radiator.
- Lounge 4.11mx3.05m (13'6x10)
- Wood effect laminate flooring. Stairs to first floor landing. Wood panelled walls. Feature brick fireplace with tiled hearth. Radiator. Triple glazed window.
- Kitchen/diner 4.11mx3.00m (13'6x9'10)
- Range of modern high and low level units in white finish with granite effect worktops. Stainless steel sink with mixer tap. Integrated extractor fan. Plumbed for washing machine. Part tiled walls. Recessed spotlights. Gas boiler. Radiator.
- Rear porch 1.24mx0.91m (4'1x3)
- uPVC double glazed door to rear yard and garden. Cloaks area.
- Shower room 2.46mx2.21m (8'1x7'3)
- At widest points (L-shaped). Walk in shower cubicle with thermostatic "Rain" shower. White WC & wash hand basin with vanity unit. uPVC wall and ceiling panelling. Recessed spotlights. Chrome heated towel rail.
- Landing
- Spindle banister. Wooden wall panelling. Access to roof space.
- Bedroom 1 4.14mx3.00m (13'7x9'10)
- Wood effect laminate flooring. Radiator. Triple glazed window.
- Bedroom 2 2.92mx2.24m (9'7x7'4)
- Wood effect laminate flooring. Radiator.
- Outside
- Enclosed yard to immediate rear with access to enclosed garden in lawn with paved patio area.
- Tenure
- Freehold
- Property misdescriptions
- Every effort has been made to ensure the accuracy of the details and descriptions provided within the brochure and other adverts (in compliance with the Consumer Protection from Unfair Trading Regulations 2008) however, please note that, John Grant Limited have not tested any appliances, central heating systems (or any other systems). Any prospective purchasers should ensure that they are satisfied as to the state of such systems or arrange to conduct their own investigations.
Need some more information?
Fill in your details below and a member of our team will get back to you.

