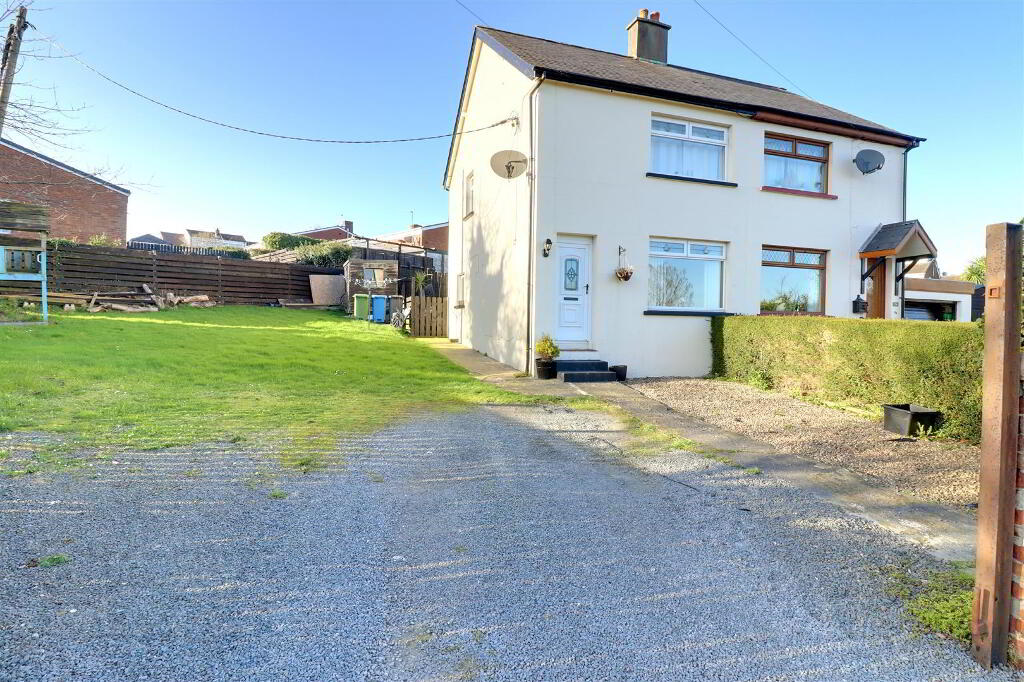This site uses cookies to store information on your computer
Read more
Back to Search Results
Sale agreed |
3 Bed Semi-detached House |
Sale agreed
£149,950
Key Information
| Address | 156 Clandeboye Road, Bangor |
|---|---|
| Style | Semi-detached House |
| Status | Sale agreed |
| Price | Offers around £149,950 |
| Bedrooms | 3 |
| Bathrooms | 1 |
| Receptions | 1 |
| Heating | Oil |
Features
- Semi detached home with large garden
- Potential building site
- 3 bedrooms
- Lounge
- Kitchen with casual dining area
- Family bathroom
- uPVC double glazing
- Oil fired central heating
- Garden & driveway
- Includes grass verge beyond side fence
Additional Information
***ATTENTION PROPERTY DEVELOPERS AND INVESTORS***A lovely 3 bed semi detached home in its own right, this property also boasts an enviable side garden, extending all the way to the kerb beyond the existing wooden fence. It previously had planning approval for an additional 4 bed/3reception detached dwelling in addition to the existing home. This approval has now expired but shows the potential within the site either for an additional dwelling or a sizeable extension to the existing home.
The current property is nicely presented and offers 3 bedrooms, one on the second floor with permanent staircase, a family bathroom, a pleasant lounge and a practical, well equipped kitchen with dining area. It benefits from uPVC double glazing and Oil fired central heating.
Being located just off Bangor's ring road, access to Bangor city centre, Newtownards or Belfast is straightforward and convenient whilst Springhill shopping complex is also within easy reach.
- Entrance
- uPVC double glazed door to entrance hall.
- Entrance hall
- Spindle staircase to first floor landing. Part glazed door to lounge. Double radiator.
- Lounge 4.29mx3.56m (14'1x11'8)
- At widest points. Wood effect laminate flooring. Under stairs storage cupboard. Cornice ceiling. Double radiator.
- Kitchen/diner 4.24mx3.10m (13'11x10'2)
- Range of high and low level units in beech finish with granite effect worktops. 1 1/2 bowl stainless steel sink with mixer tap. 5 ring stainless steel gas hob. Integrated oven, extractor fan and fridge freezer. Plumbed for washing machine. Tiled floor and part tiled walls. Under pelmet lighting. uPVC double glazed door to rear garden. Dual aspect. Double radiator.
- Landing
- Spindle banister. Stairs to second floor. Storage cupboard. Hot press. Recessed spotlights.
- Bathroom 1.98mx1.65m (6'6x5'5)
- White suite comprising panel bath, with Mira electric shower above, WC & wash hand basin. Tiled walls. Single radiator.
- Bedroom 2 4.32mx2.57m (14'2x8'5)
- Recessed spotlights. Single radiator.
- Bedroom 3 3.10mx2.57m (10'2x8'5)
- Wood effect laminate flooring. Double radiator.
- Second floor
- Bedroom 1 3.73mx3.35m (12'3x11)
- Wood effect laminate flooring. Recessed spotlights. Velux window. Under eaves storage. Double radiator.
- Ensuite WC 1.47mx0.81m (4'10x2'8)
- White WC & wash hand basin. Wood effect laminate flooring. Recessed spotlight. Extractor fan.
- Outside
- Large garden to side extending beyond the existing wooden fence and including the grass verge to the public footpath. Gravel parking area. Enclosed patio to rear. uPVC oil tank. Brick boiler house.
- Tenure
- Freehold
- Property misdescriptions
- Every effort has been made to ensure the accuracy of the details and descriptions provided within the brochure and other adverts (in compliance with the Consumer Protection from Unfair Trading Regulations 2008) however, please note that, John Grant Limited have not tested any appliances, central heating systems (or any other systems). Any prospective purchasers should ensure that they are satisfied as to the state of such systems or arrange to conduct their own investigations.
Need some more information?
Fill in your details below and a member of our team will get back to you.
