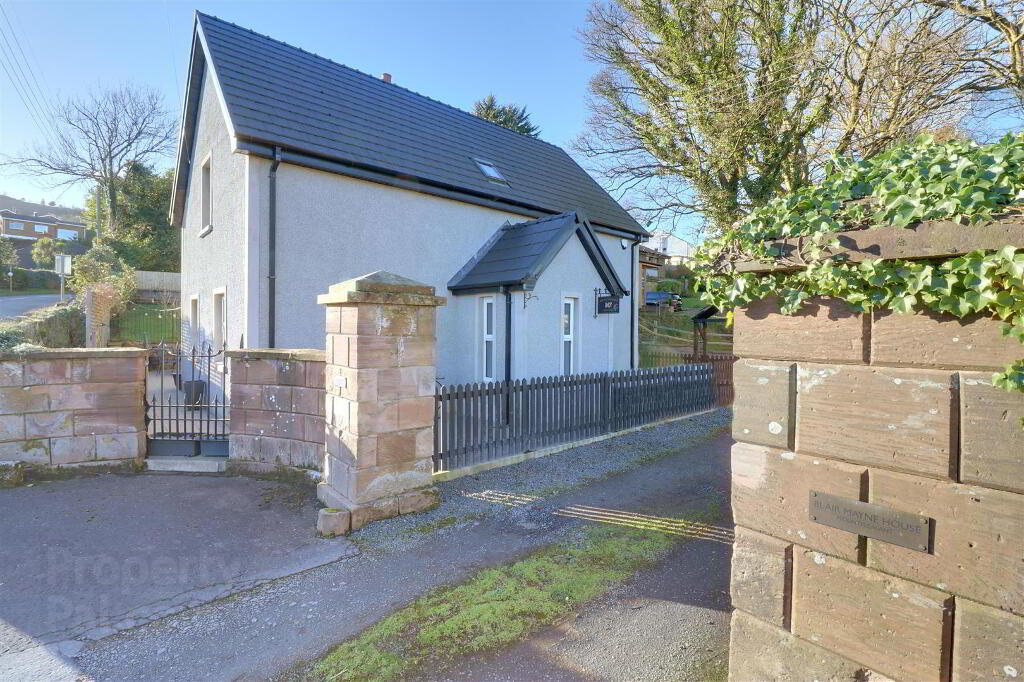This site uses cookies to store information on your computer
Read more
Back to Search Results
Sale agreed |
3 Bed Detached House |
Sale agreed
£329,950
Key Information
| Address | 147 Scrabo Road, Newtownards |
|---|---|
| Style | Detached House |
| Status | Sale agreed |
| Price | Offers around £329,950 |
| Bedrooms | 3 |
| Bathrooms | 2 |
| Receptions | 2 |
| EPC Rating | B83/B83 |
Features
- Quaint yet spacious & luxurious detached home
- Gatehouse style built within last 10 years
- 3 bedrooms - master with luxury ensuite shower room & "Juliet" balcony
- Luxury bathroom + ground floor cloakroom
- Open plan kitchen/living/dining room with central island & patio doors
- Formal lounge with feature cast iron stove & patio doors to rear garden
- Paved patio leading to generous garden in lawn
- Detached garage with utility area & garden room
- Generous parking area to front
- uPVC double glazing - Phoenix gas central heating - Air circulation system
Additional Information
"An absolutely beautiful "cottage style" home reflecting the former "Blair Mayne House" gatehouse yet finished to a stunning modern standard - The feel of the country right on the edge of the town..."This home is deceptive in so many ways; It may look like a quaint cottage but it extends to approx. 1,500 sq.ft. It may look period but it's entirely new and less than 10 years old. It may look like a country house but is within easy reach of Ards Shopping Centre and Ards Town Centre.
Perhaps you're at a stage where the kids are grown up and moved on but still come to stay from time to time. Perhaps it's time for a home that meets "your" needs first. This home offers 2 very spacious bedrooms, including a master with ensuite shower room and "Juliet" balcony, and a 3rd bedroom that would be an ideal childs room, study or nursery. The heart of the home is the open plan kitchen/living/dining room with it's patio doors giving a taste of the garden to the rear and access to the quaint "garden room" between the kitchen and the garage. Beside this is a more formal lounge, with feature cast iron gas fire and patio doors to the rear garden. The bathroom is to a beautiful standard as is the ground floor WC and the detached garage includes a practical utility area. The home benefits from uPVC double glazing, Phoenix gas central heating and a modern air circulation system throughout. Externally the garden is spacious whilst there is ample parking to the front and in the driveway.
This is a once in a lifetime opportunity to purchase such a unique home and internal viewing is highly recommended.
- Entrance
- Stone wall and gate pillars denoting former "Blair Mayne House".
Composite door leading to entrance porch. - Porch 1.93mx1.70m (6'4x5'7)
- Tiled floor. Radiator. Glazed door to entrance hall.
- Entrance hall 5.00mx2.67m (16'5x8'9)
- Wood effect floor tiling. Feature spindle staircase to first floor landing. Radiator.
- Lounge 5.72mx4.06m (18'9x13'4)
- Wood effect tile flooring. uPVC double glazed patio doors with twin side panels leading to rear patio and garden. Feature cast iron gas fire with slate hearth & wooden mantel. Twin radiators.
- Kitchen/living/diner 7.82mx5.00m (25'8x16'5)
- Reducing to 13'2. Classic cream "Shaker style" kitchen with wood effect worktops and central island with 4 ring gas hob and stainless steel extractor fan. Stainless steel sink with extendable mixer tap. Integrated oven, microwave, fridge freezer and dishwasher. Tiled floor. Recessed spotlights. uPVC double glazed patio doors with twin matching side panels to rear garden. uPVC double glazed door to garden room, garage and front & rear gardens. Twin radiators.
- Cloakroom 1.73mx1.22m (5'8x4)
- White WC & wash hand basin with vanity unit. Wood effect tiled floor. Recessed spotlight. Extractor fan.
- Landing
- Landing with spindle banister. Access to partially floored roof space via slngsby ladder. Radiator.
- Bathroom 2.34mx2.11m (7'8x6'11)
- White suite comprising panel bath, with centre taps and hand held shower, WC & "floating" wash hand basin. Fully tiled walls and floor. Chrome heated towel rail. Velux window. Recessed spotlights.
- Bedroom 1 4.83mx4.01m (15'10x13'2)
- "Juliet" balcony with uPVC double glazed French doors. Velux window. Recessed spotlights. Access to ensuite.
- Ensuite shower room 2.34mx2.11m (7'8x6'11)
- Corner shower cubicle with thermostatic shower. White WC & wash hand basin with vanity unit. Fully tiled walls and floor. Chrome heated towel rail. Velux window.
- Bedroom 2 5.74mx3.18m (18'10x10'5)
- Bilt in sliding mirror door wardrobes. Radiator.
- Bedroom 3 3.07mx2.41m (10'1x7'11)
- Velux window. Radiator.
- Detached garage 6.91mx2.79m (22'8x9'2)
- Roller door. Range of built in kitchen units with stainless steel sink. Plumbed for washing machine. uPVC double glazed pedestrian access.
- Garden room 4.45mx2.01m (14'7x6'7)
- Plastic corrugated roofing creating a pleasant, paved seating area. Wooden French doors to rear garden.
- Outside
- Generous site extending to 0.2 acres laid in lawned garden, paved patio and footpaths, gravel driveway and genrous parking area to front. Stone boundary wall with "Picket fencing" and cast iron railings. Light & tap.
- Tenure
- Freehold
- Property misdescriptions
- Every effort has been made to ensure the accuracy of the details and descriptions provided within the brochure and other adverts (in compliance with the Consumer Protection from Unfair Trading Regulations 2008) however, please note that, John Grant Limited have not tested any appliances, central heating systems (or any other systems). Any prospective purchasers should ensure that they are satisfied as to the state of such systems or arrange to conduct their own investigations.
Need some more information?
Fill in your details below and a member of our team will get back to you.
