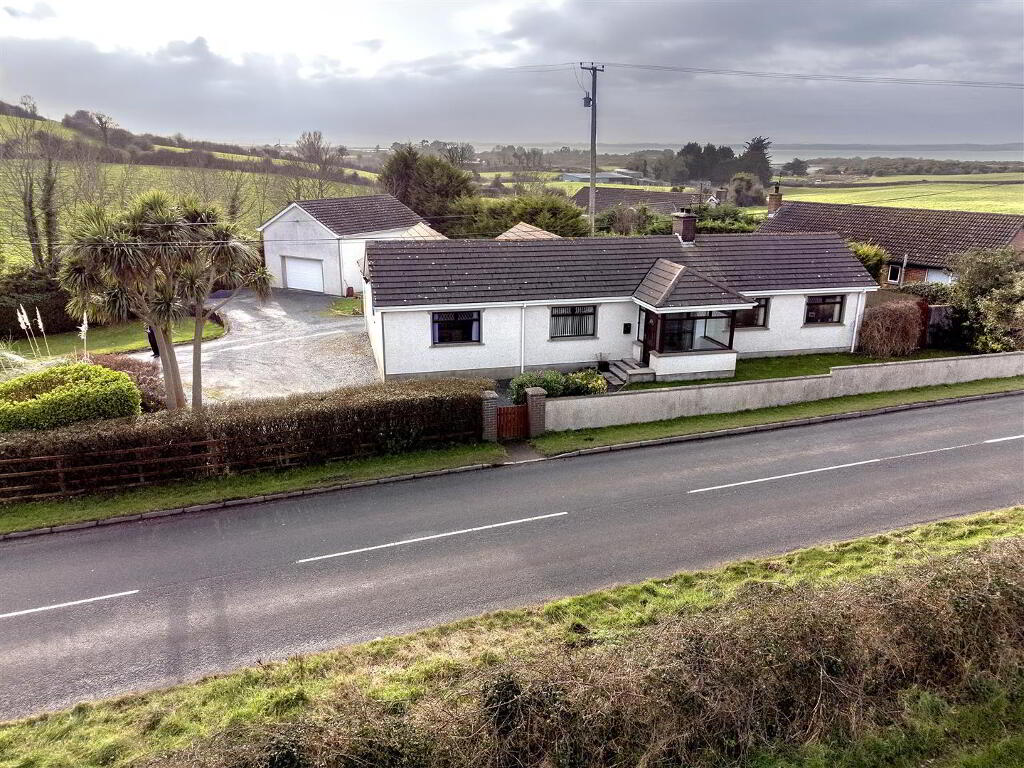This site uses cookies to store information on your computer
Read more
Back to Search Results
Sale agreed |
5 Bed Detached Bungalow |
Sale agreed
£299,950
Key Information
| Address | 13 Rubane Road, Kircubbin |
|---|---|
| Style | Detached Bungalow |
| Status | Sale agreed |
| Price | Offers around £299,950 |
| Bedrooms | 5 |
| Bathrooms | 3 |
| Receptions | 2 |
| EPC Rating | D60/D68 |
Features
- Spacious detached bungalow close to Strangford Lough
- Site extending to approx 0.5 Acres
- Detached 2 storey, cavity wall workshop with potential for conversion to annex
- 4 bedrooms - Master ensuite - Plus home office (5th bedroom)
- Spacious lounge with feature fireplace
- Generous kitchen with dining area
- Utility area with shower room
- Bathroom with both bath & separate shower
- Gardens to front, side & rear with ample parking area
- Potential for multi generational home or Air B&B
Additional Information
"Escape to the country and get more for your money, literally, with this 2,000 sq.ft. detached home plus a separate detached workshop/annex to the rear (With potential for easy conversion to a dwelling or Air B&B - subject to relevant consents)".This detached bungalow enjoys a mature site that extends to approximately 0.5 acres and offers up to 5 bedrooms - 4 doubles, including a master with ensuite shower room, and a single bedroom/home office. The lounge is spacious and enjoys a feature fireplace, whilst the kitchen/living/dining room is huge and complimented by a separate utility room & shower room, in addition to the main family bathroom which has both a bath & a separate shower.
An unexpected bonus is the detached garage/workshop to the rear which is constructed with cavity walls and would offer an easy conversion to living accommodation for a dependent relative or even a potential income as an Air B&B (subject to relevant consents). It boasts a remotely operated roller door, a kitchen/utility area with plumbing in place, a WC and a large first floor room with velux windows accessed via a permanent staircase.
Just a short distance from the stunning Strangford Lough and within easy reach of Kircubbin and its wide range of amenities, you can enjoy your own space without ever feeling isolated.
Viewing highly recommended.
- Entrance
- Mahogany effect uPVC double glazed door to porch.
- Porch 2.69mx2.08m (8'10x6'10)
- Tiled floor. Mahogany effect uPVC double glazing.
- Entrance hall
- Storage cupboards. Hot press. Access to roof space. 2 Radiators.
- Lounge 6.71mx4.93m (22x16'2)
- Feature cast iron fireplace with granite hearh and wood surround. Cornice ceiling & central rose. Radiator.
- Kitchen/Living/Dining room 5.94mx5.46m (19'6x17'11)
- Range of high and low level units with wood effect worktops. 1 1/12 bowl stainless steel sink with mixer tap. Plumbed for washing machine.Wood effect laminate flooring. Part tiled walls. Glazed doors to lounge & rear hallway. Recessed spotlights. Two radiators.
- Utility room 3.10mx2.62m (10'2x8'7)
- Range of high and low level units to match kitchen. Stainless steel sink with mixer tap. Tiled floor & part tiled walls. uPVC double glazed door to rear garden. Storage cupboard.
- Shower room 2.39mx1.35m (7'10x4'5)
- White WC & wash hand basin. Double shower cubicle with thermostatic shower. Tiled floor and shower cubicle. Part tiled walls.
- Bedroom 1 4.60mx4.22m (15'1x13'10)
- Range of built in bedroom furniture. Radiator. Access to ensuite shower room.
- Ensuite shower room 3.15mx1.75m (10'4x5'9)
- Corner shower cubicle with electric shower. White WC & wash hand basin with vanity unit. Part uPVC panelled walls. Extractor fan.
- Bedroom 2 4.57mx2.97m (15x9'9)
- Range of sliding door wardrobes. Radiator.
- Bedroom 3 4.57mx2.97m (15x9'9)
- Range of built in bedroom furniture. Radiator.
- Bedroom 4 3.43mx2.97m (11'3x9'9)
- Range of built in bedroom furniture. Radiator.
- Office/Bedroom 5 3.56mx1.85m (11'8x6'1)
- Wood effect laminate flooring. Velux window. Radiator.
- Bathroom 2.90mx2.11m (9'6x6'11)
- White suite comprising panel bath, WC & wash hand basin. Double shower cubicle. Fully tiled walls and floor. Velux roof window. Heated towel rail. uPVC roof panelling.
- Detached Workshop/Annex 8.53mx6.22m (28x20'5)
- Remotely operated roller door. uPVC double glazed windows and doors. Rear utility area with WC & wash hand basin plumbed for kitchen. Stairs to first floor room with twin velux windows.
Ideal for conversion to "Granny annex" or Air B&B apartment - subject to relevant consents.
Light & power points. - Outside
- Gardens extending to approx 0.5 acres in lawns with mature hedges and trees. Gravel driveway with parking & turning areas leading to detached garage/workshop.
Light & tap. - Tenure
- Freehold
- Property misdescriptions
- Every effort has been made to ensure the accuracy of the details and descriptions provided within the brochure and other adverts (in compliance with the Consumer Protection from Unfair Trading Regulations 2008) however, please note that, John Grant Limited have not tested any appliances, central heating systems (or any other systems). Any prospective purchasers should ensure that they are satisfied as to the state of such systems or arrange to conduct their own investigations.
Need some more information?
Fill in your details below and a member of our team will get back to you.
