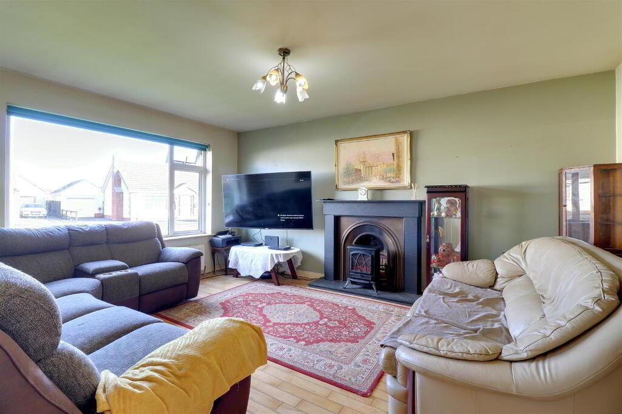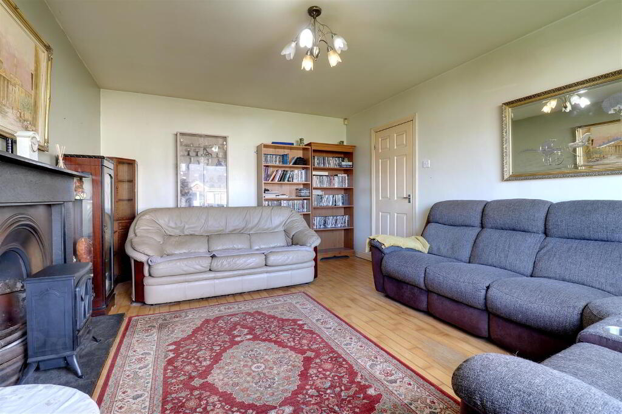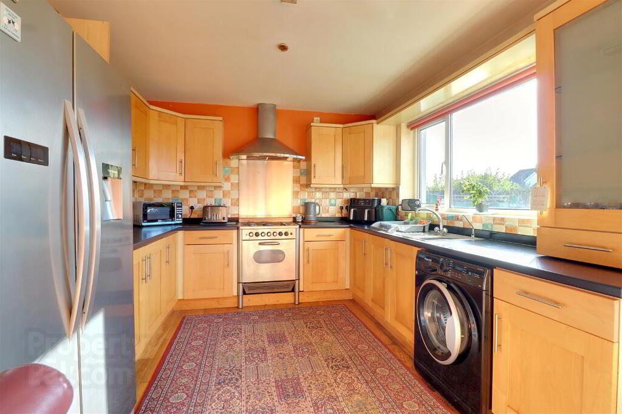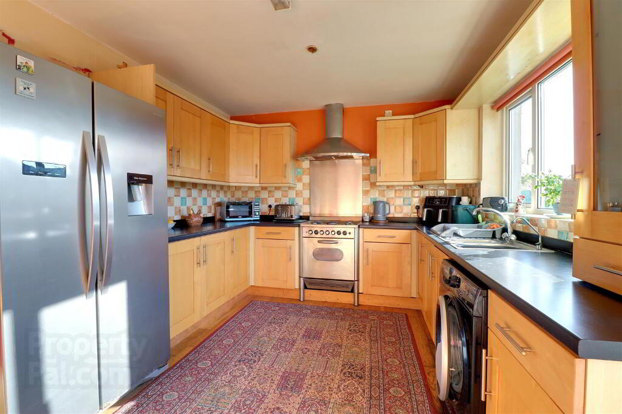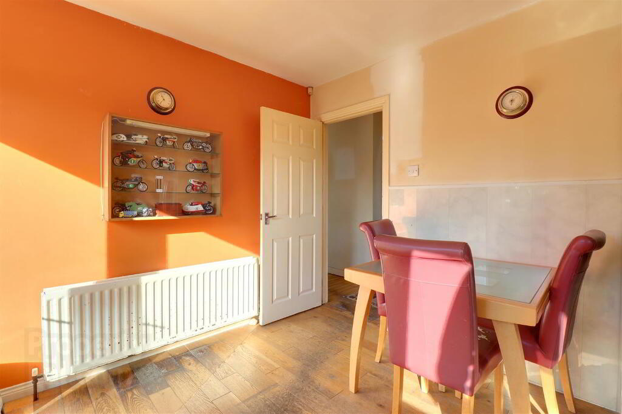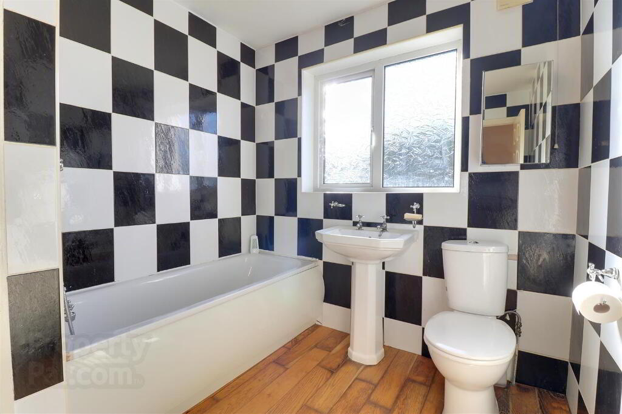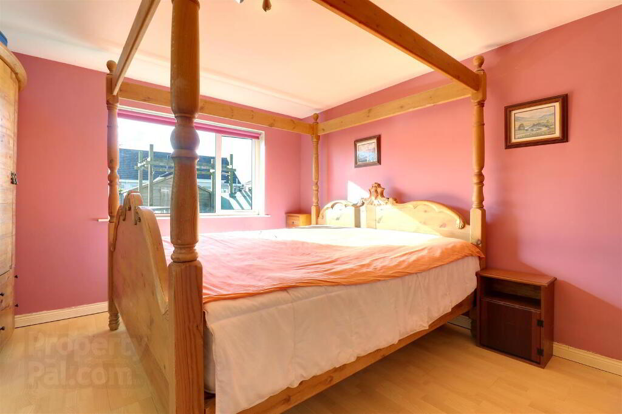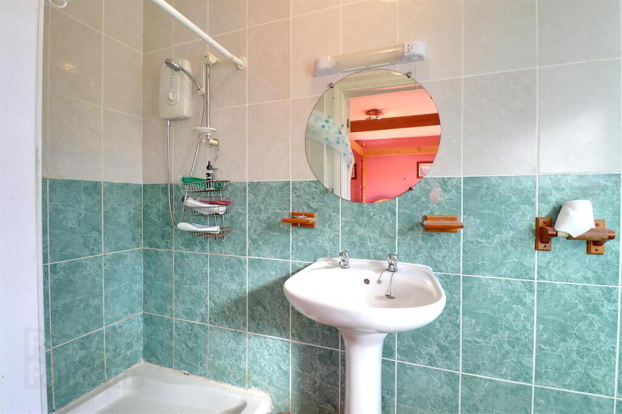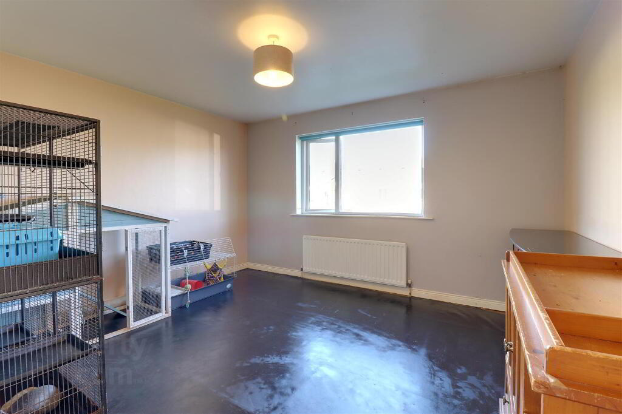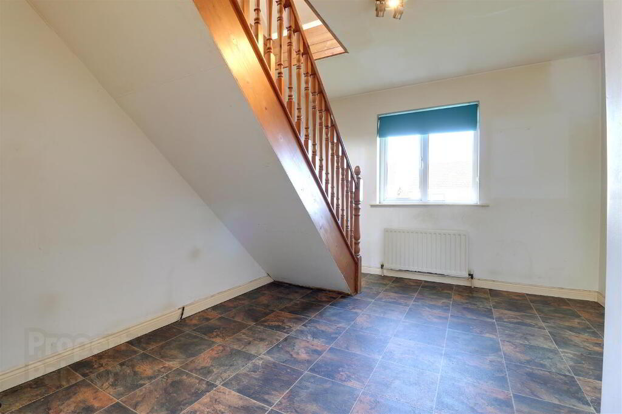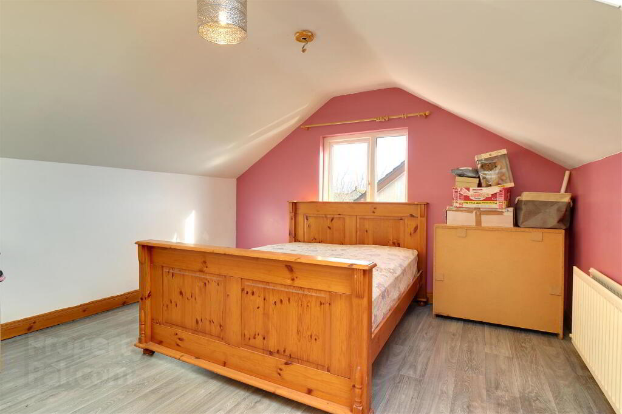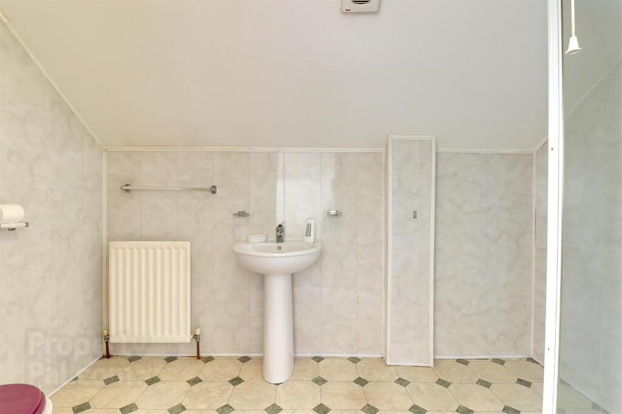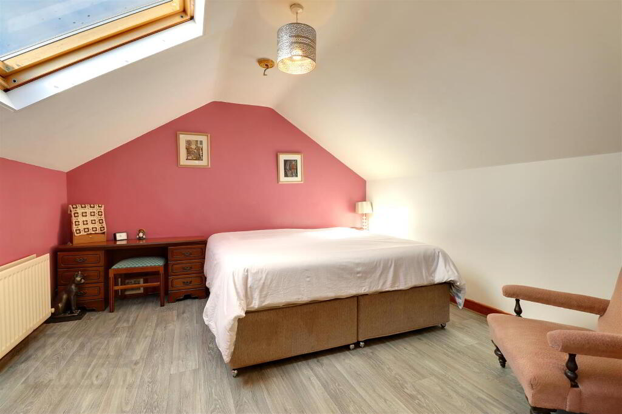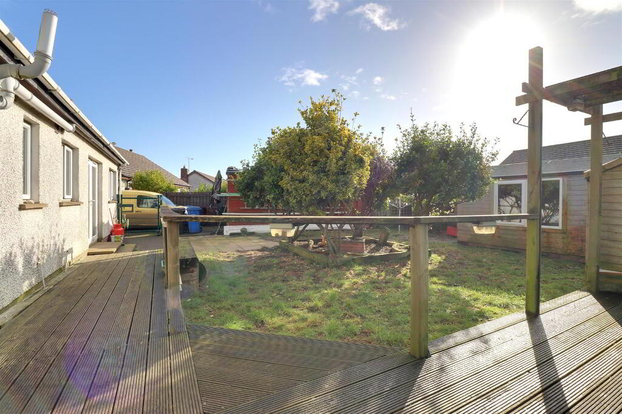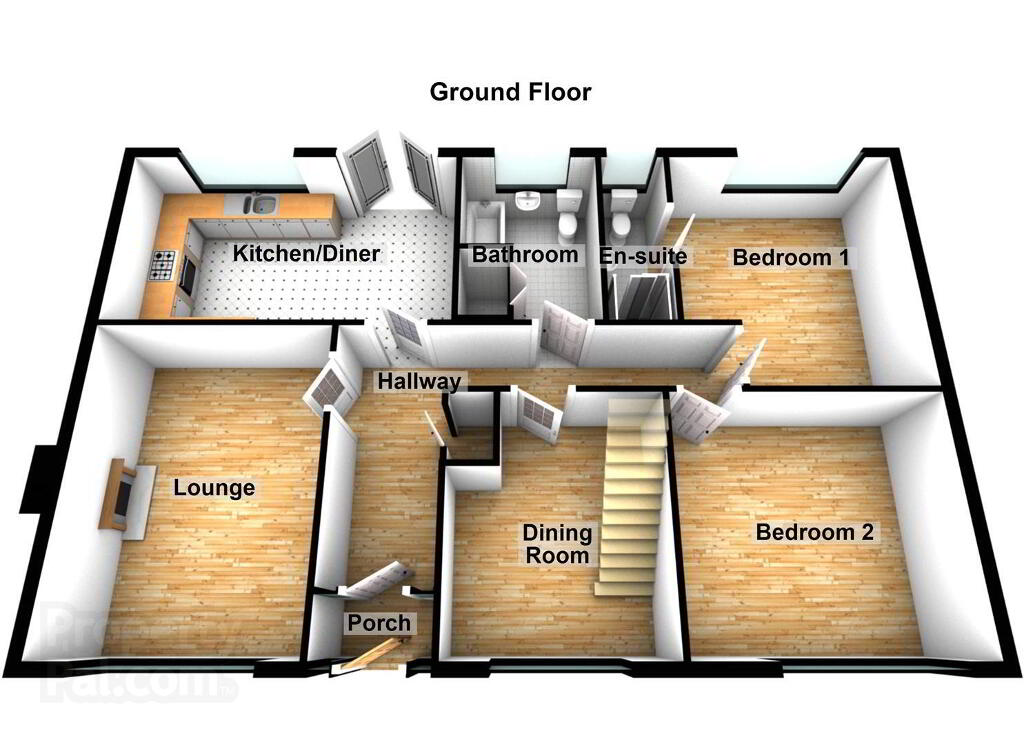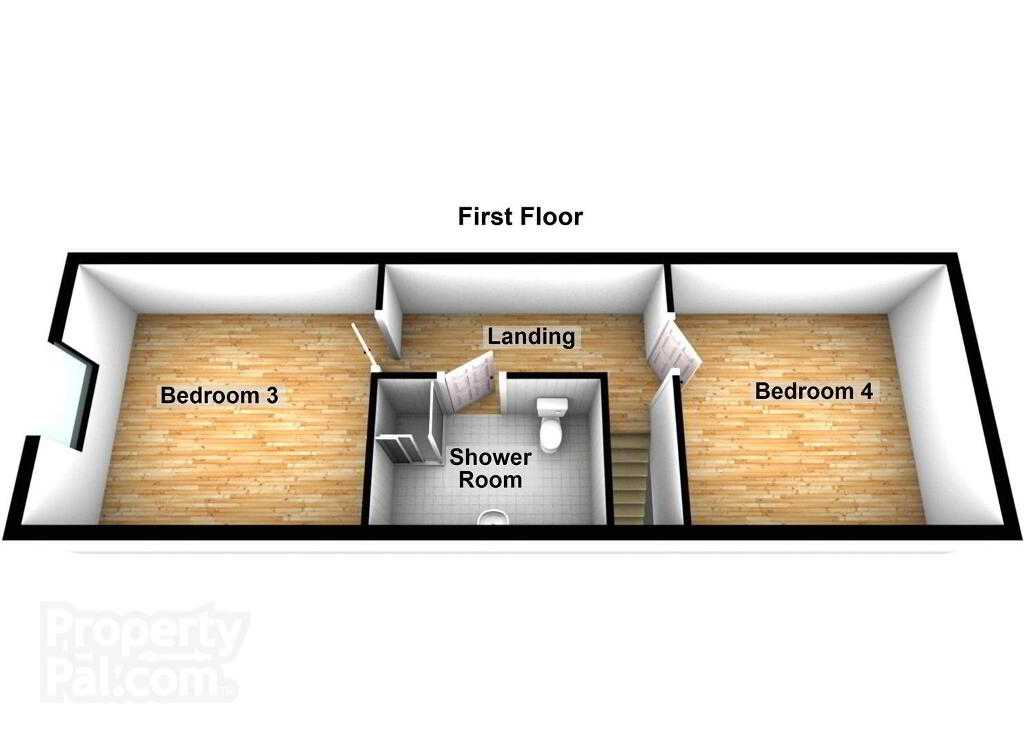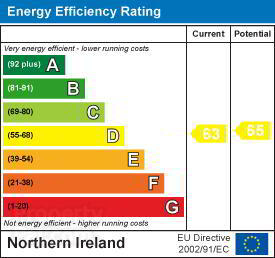
8 New Court, Portavogie, Newtownards BT22 1DY
4 Bed Detached Bungalow For Sale
Sale agreed £155,000
Print additional images & map (disable to save ink)
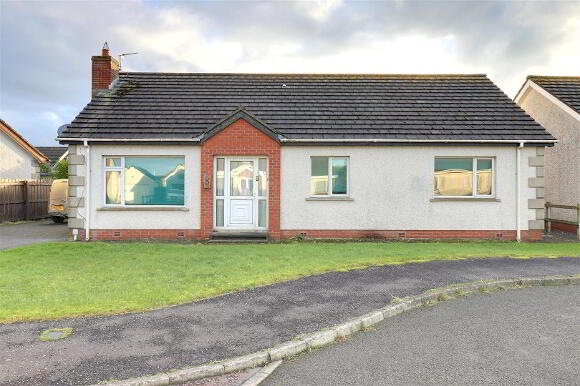
Telephone:
028 9182 8100View Online:
www.grantestateagents.co.uk/999395Key Information
| Address | 8 New Court, Portavogie, Newtownards |
|---|---|
| Style | Detached Bungalow |
| Status | Sale agreed |
| Price | Offers around £155,000 |
| Bedrooms | 4 |
| Bathrooms | 3 |
| Receptions | 2 |
| EPC Rating | D63/D65 |
Features
- Detached bungalow in need of renovation
- 4 double bedrooms - 2 ground floor + 2 first floor - Master en-suite
- Lounge with feature fireplace
- Kitchen with dining area
- Family bathroom + 1st floor shower room
- Dining room/Home office with stairs to 1st floor
- uPVC double glazing
- Oil fired central heating
- Gardens to front & rear + Tarmac driveway
- Priced to allow for modernisation and upgrading
Additional Information
If you're prepared for some hard work and a modest investment then this property is a golden opportunity to purchase and add significant value through improvement and modernisation. "YES, a spacious, 1,600 sq.ft. detached home with 4 double bedrooms for the price of many semi detached homes in the area!"The property offers a generous lounge with feature fireplace, a kitchen/diner with patio doors to the rear garden, a ground floor bathroom and 2 double bedrooms, including master with en-suite shower room. The former ground floor 3rd bedroom now incorporates a spindle staircase to the first floor and can be used as a dining room or home office whilst the 1st floor itself provides two further double bedrooms and a shower room.
Externally there are gardens in lawn to front & rear with a generous tarmac driveway. It benefits from uPVC double glazing & oil fired central heating and is just a short walk to the local beach.
PLEASE READ THE ATTACHED "BUYERS NOTES" AND DO NOT REQUEST A VIEWING UNLESS YOU ARE PREPARED FOR THE WORK REQUIRED.
- Entrance
- uPVc double glazed door with twin matching side panels to porch.
- Porch 1.60mx0.84m (5'3x2'9)
- Glazed door with twin matching side panels to entrance hall.
- Hallway
- Storage cupboard.
- Lounge 4.85mx3.61m (15'11x11'10)
- Feature slate fireplace with cast iron inset.
- Kitchen/diner 5.44mx3.05m (17'10x10)
- Range of high and low level units in light oak finish with granite effect worktops. 1 1/2 bowl stainless steel sink with mixer tap. Integrated, stainless steel, 5 ring gas hob & electric oven. Plumbed for washing machine. uPVC double glazed patio doors to rear garden. Part tiled walls.
- Bathroom 3.07mx2.24m (10'1x7'4)
- White suite comprising panel bath, WC & wash hand basin. Fully tiled walls. Hot press.
- Bedroom 1 4.17mx3.73m (13'8x12'3)
- At widest points.
- Ensuite shower room 3.07mx1.04m (10'1x3'5)
- Tiled shower with electric shower. White WC & wash hand basin. Fully tiled walls and floor.
- Bedroom 2 4.04mx3.78m (13'3x12'5)
- Dining room/Home office 3.78mx3.18m (12'5x10'5)
- Stairs to first floor landing.
- Landing
- Velux window.
- Bedroom 3 4.39mx3.84m (14'5x12'7)
- Gable window plus Velux window.
- Shower room 3.00mx1.73m (9'10x5'8)
- Shower cubicle. White WC & wash hand basin.
- Bedroom 4 4.22mx3.76m (13'10x12'4)
- Velux window.
- Outside
- Garden to front in lawn with generous tarmac driveway. Enclosed garden to rear in lawn with timber decking.
- Tenure
- Freehold
- BUYERS NOTE
- The purchasers of this property will need to undertake a programme of works to bring the property up to a good standard. The property has been home to a variety of pets and we would anticipate removal of all floor coverings, a deep clean and redecoration throughout as an essential starting point. Buyers may also wish to renovate or replace the kitchen & bathrooms depending on taste. It has been priced accordingly, with significant scope to add value, so low and unrealistic offers will not be considered.
- Property misdescriptions
- Every effort has been made to ensure the accuracy of the details and descriptions provided within the brochure and other adverts (in compliance with the Consumer Protection from Unfair Trading Regulations 2008) however, please note that, John Grant Limited have not tested any appliances, central heating systems (or any other systems). Any prospective purchasers should ensure that they are satisfied as to the state of such systems or arrange to conduct their own investigations.
-
Grant Estate Agents

028 9182 8100

