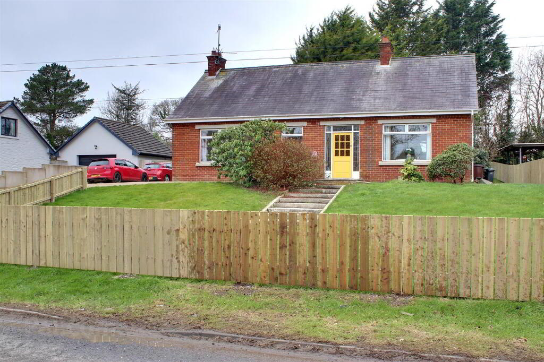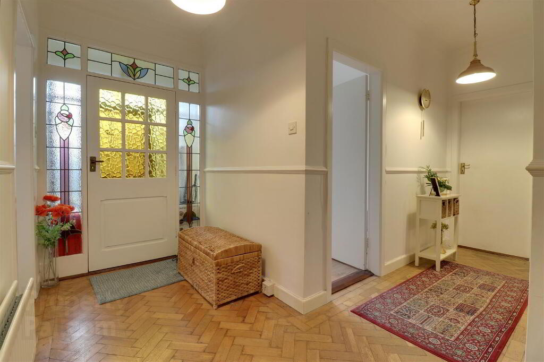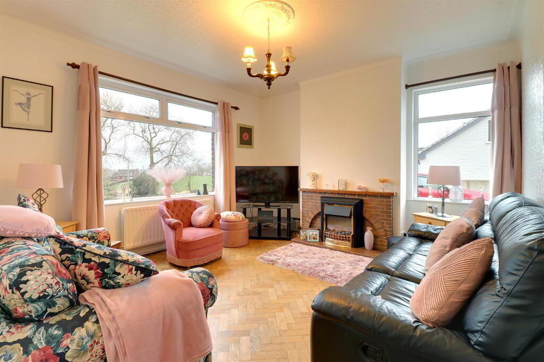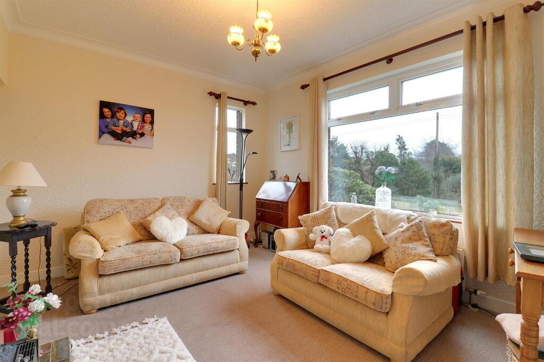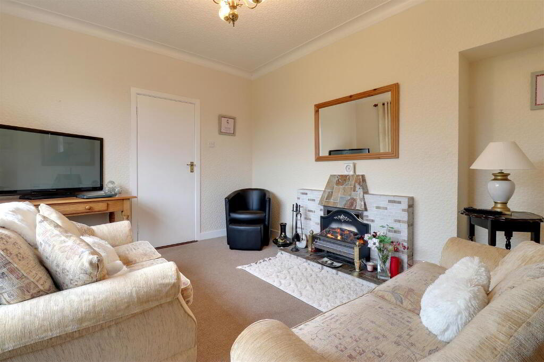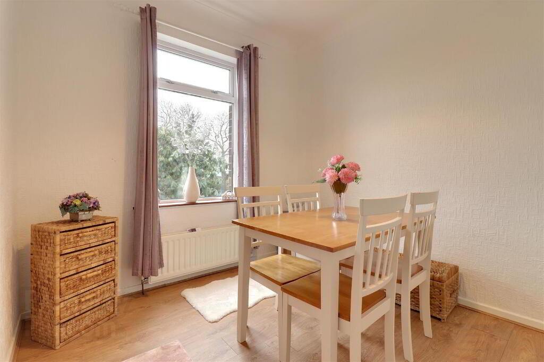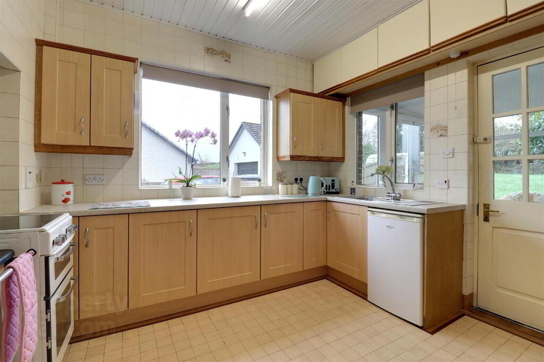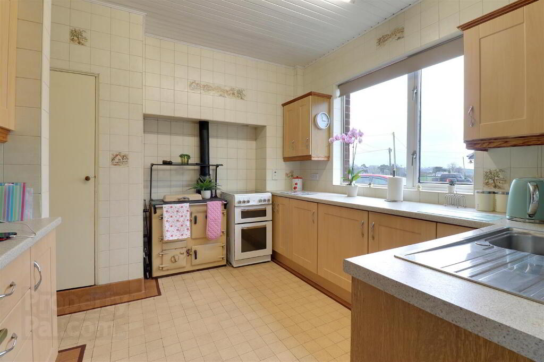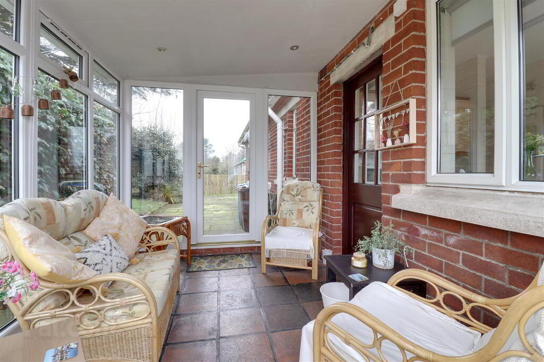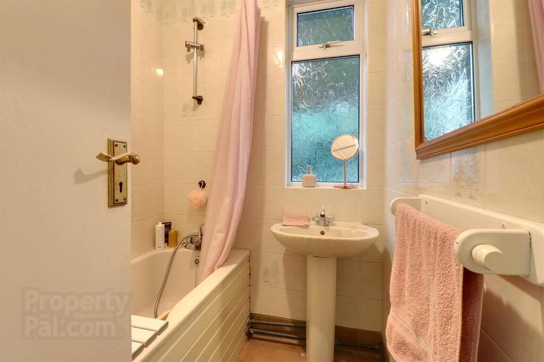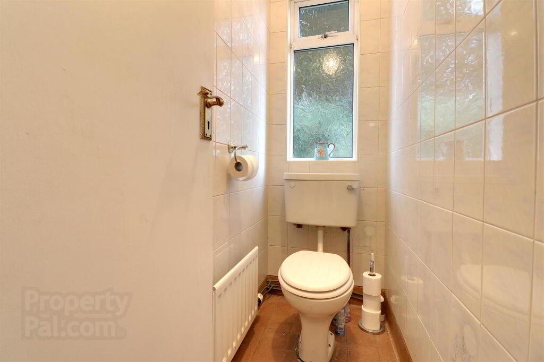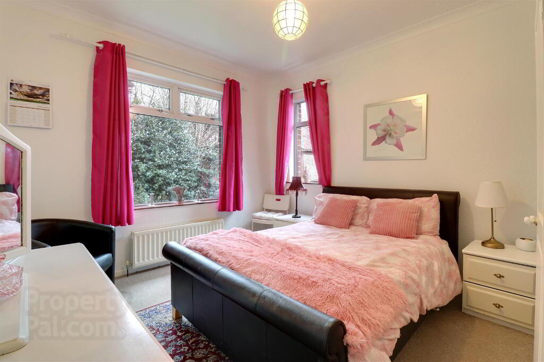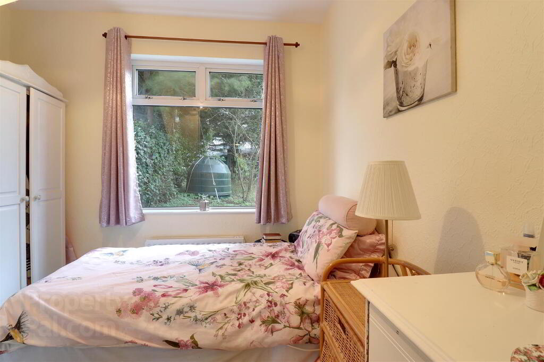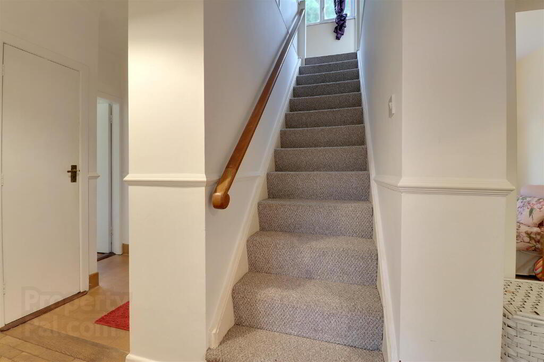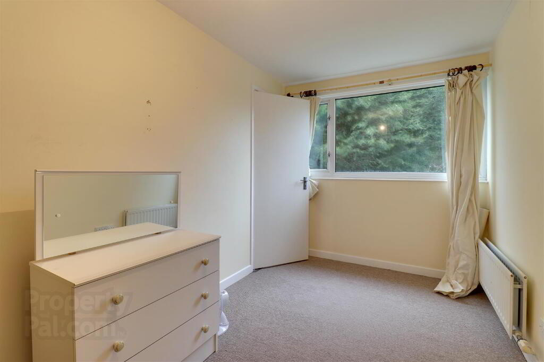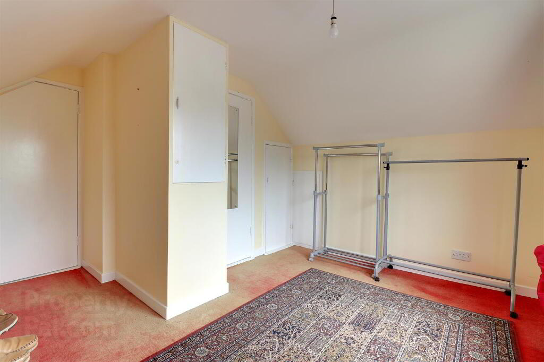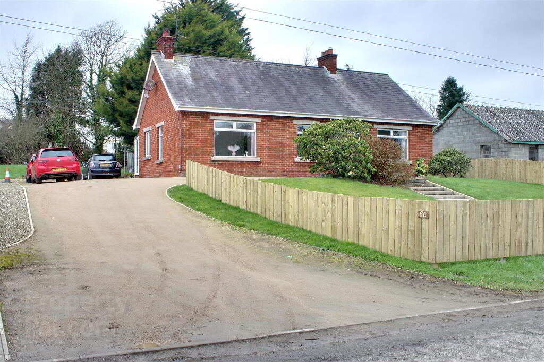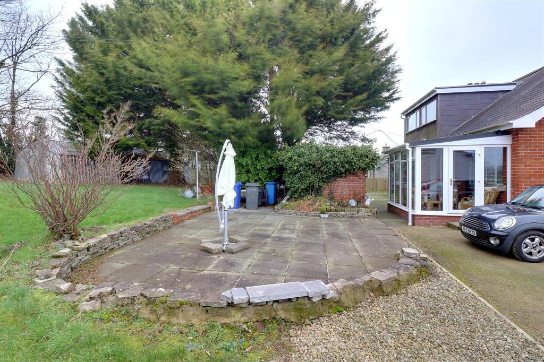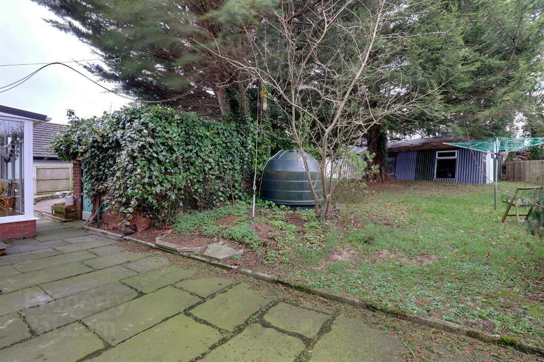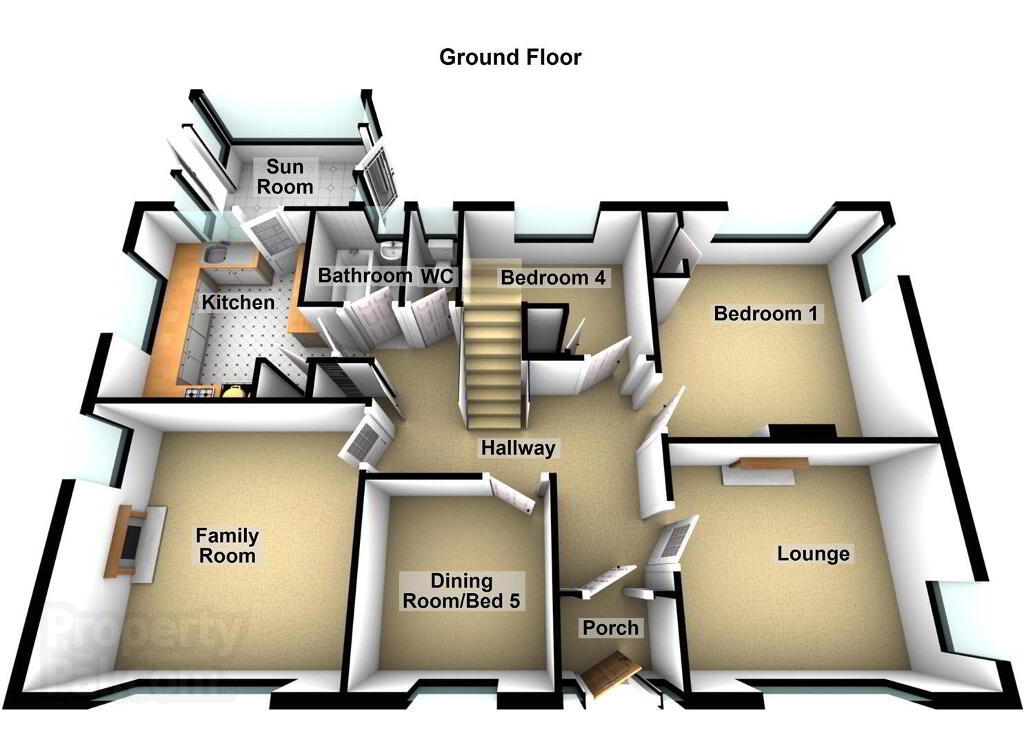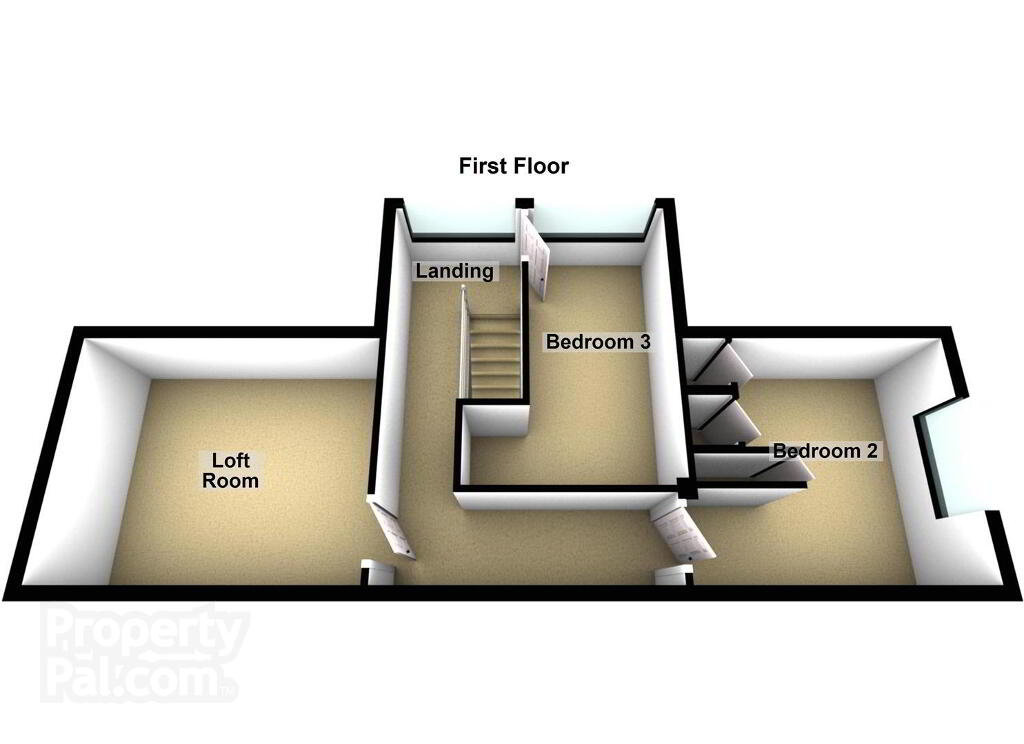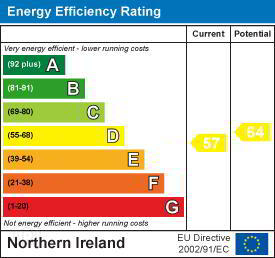
86 Comber Road, Killinchy, Newtownards BT23 6PF
5 Bed Detached House For Sale
Sale agreed £265,000
Print additional images & map (disable to save ink)
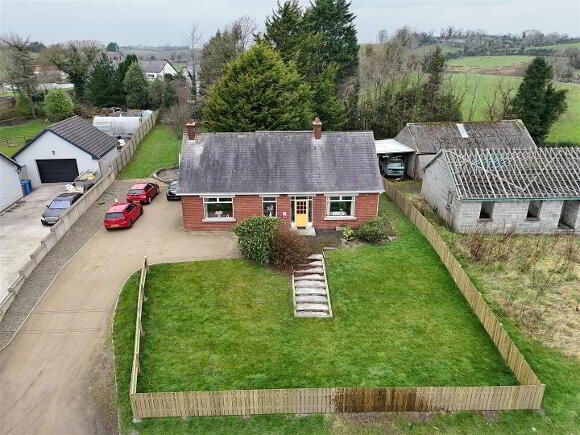
Telephone:
028 9182 8100View Online:
www.grantestateagents.co.uk/997087Key Information
| Address | 86 Comber Road, Killinchy, Newtownards |
|---|---|
| Style | Detached House |
| Status | Sale agreed |
| Price | Offers around £265,000 |
| Bedrooms | 5 |
| Bathrooms | 1 |
| Receptions | 3 |
| Heating | Oil |
| EPC Rating | D57/D64 |
Features
- Deceptively spacious detached home
- Up to 5 bedrooms (2 on first floor)
- Lounge
- Family room
- Kitchen with AGA
- Sun room
- Separate ground floor bathroom & WC
- uPVC double glazing & fascia - Oil fired central heating
- Gardens & driveway extending to C. 0.25 acres
- Would benefit from some modernisation & upgrading
Additional Information
Conveniently located midway between Balloo & Lisbane and within easy access of Comber town, this detached home offers an opportunity to buy and improve whilst adding value and creating a home that suits your needs.The property is deceptively spacious and offers up to 5 bedrooms if required, including 2 on the first floor. The ground floor accommodation is flexible and currently utilised as a formal lounge, a family room, a cosy dining room (bedroom 5) and two bedrooms. To the rear is a sun room with twin doors to the genrous garden. The kitchen boasts an "Aga" style range plus generous storage whilst the bathroom and WC are separate and located on the ground floor. Both of these rooms would benefit from modernisation but there is considerable character to the home with parquet wood flooring, stained glass doors and floor tiling that would be worth restoring and keeping.
It benefits from uPVC double glazing & fascia and oil fired central heating plus gardens to front & rear in lawn with paved patio and generous parking area.
Internal viewing is certainly worthwhile in order to see the potential within this home and can be arranged strictly by prior appointment via the agent.
- Entrance
- Painted hardwood door with matching side panels to porch.
- Porch 1.57mx1.14m (5'2x3'9)
- Polished stone floor. Feature stained glass door with matching side panels to hallway.
- Hallway
- Parquet flooring. Hot press/storage cupboard. Stairs to first floor landing.
- Family room 4.09mx3.94m (13'5x12'11)
- Parquet wood flooring. Feature brick fireplace. Dual aspect.
- Lounge 4.01mx3.30m (13'2x10'10)
- Feature tiled fireplace. Dual aspect.
- Dining room/Bedroom 5 2.77mx2.67m (9'1x8'9)
- Wood effect laminate flooring.
- Kitchen 3.48mx3.05m (11'5x10)
- Range of high and low level units in beech finish with granite effect worktops. AGA stove. Stainless steel sink with mixer tap. Tiled walls and floor. Glazed door to sun room.
- Sun room 3.02mx2.44m (9'11x8)
- Tiled floor. Twin uPVC double glazed doors to garden & driveway. Recessed spotlights.
- Bathroom 1.75mx1.52m (5'9x5)
- Coloured suite comprising panel bath & wash hand basin. Fully tiled walls and floor.
- WC 1.75mx0.81m (5'9x2'8)
- Coloured WC. Fully tiled walls and floor.
- Bedroom 1 3.99mx4.01m (13'1x13'2)
- At widest points. Built in storage cupboard. Dual aspect.
- Bedroom 4 3.05mx2.84m (10x9'4)
- At widest points (L-shaped). Built in storage cupboard & drawers.
- Landing
- Access to loft storage area.
- Bedroom 2 3.96mx3.51m (13x11'6)
- At widest points. Built in storage cupboards. Access to under eaves area. Gable window.
- Bedroom 3 4.50mx2.16m (14'9x7'1)
- Built in storage cupboard.
- Outside
- Gardens front & rear in lawn with gravel driveway & paved patios extending to approx. 0.25 acres. Brick shed. uPVC oil tank.
- Tenure
- Freehold
- Property misdescriptions
- Every effort has been made to ensure the accuracy of the details and descriptions provided within the brochure and other adverts (in compliance with the Consumer Protection from Unfair Trading Regulations 2008) however, please note that, John Grant Limited have not tested any appliances, central heating systems (or any other systems). Any prospective purchasers should ensure that they are satisfied as to the state of such systems or arrange to conduct their own investigations.
-
Grant Estate Agents

028 9182 8100

