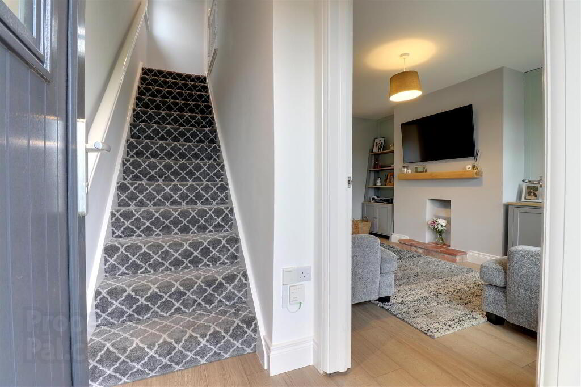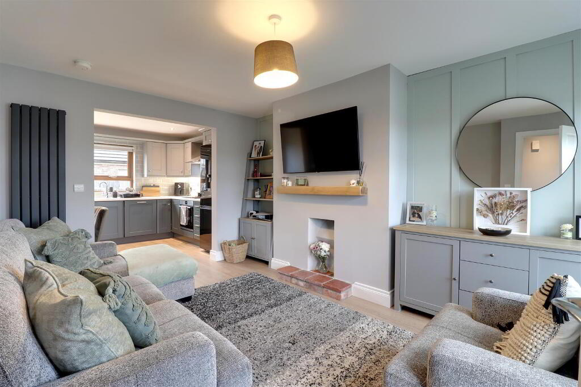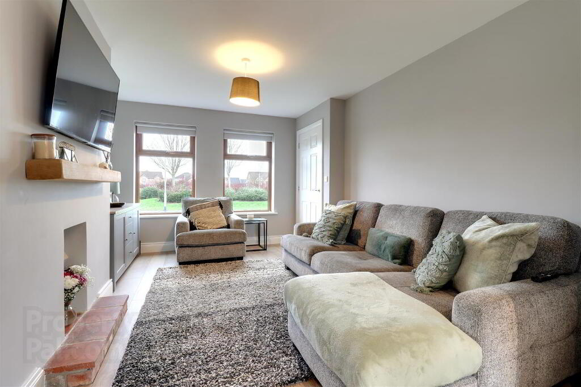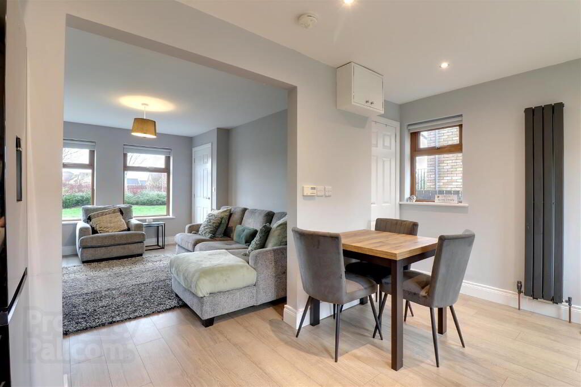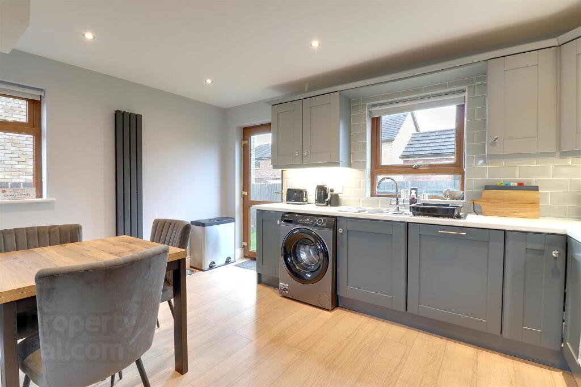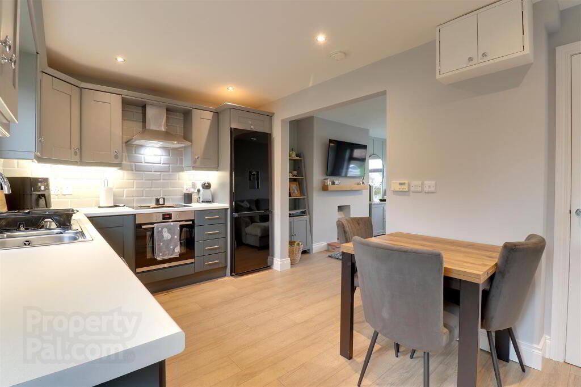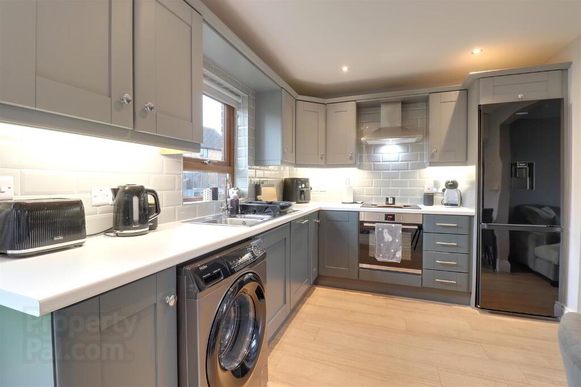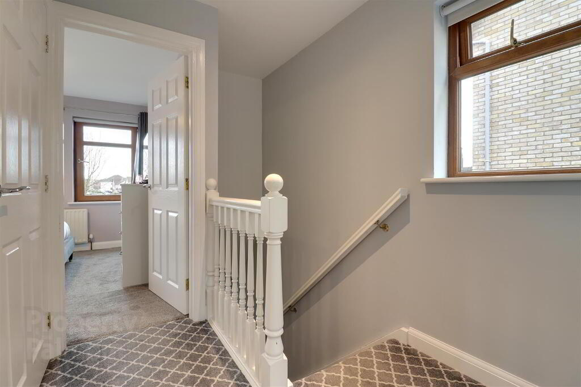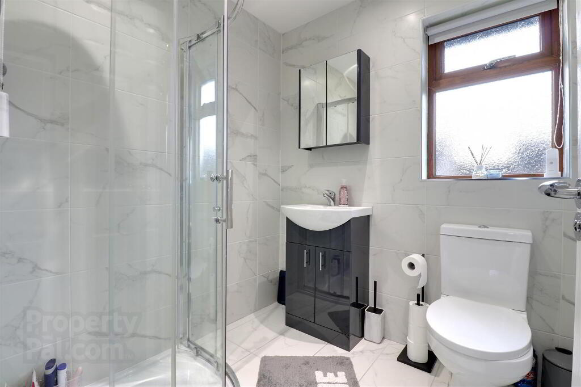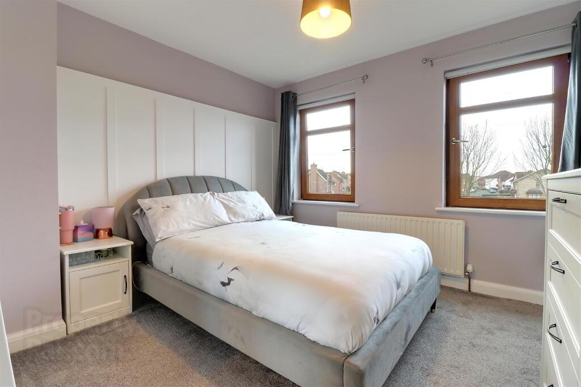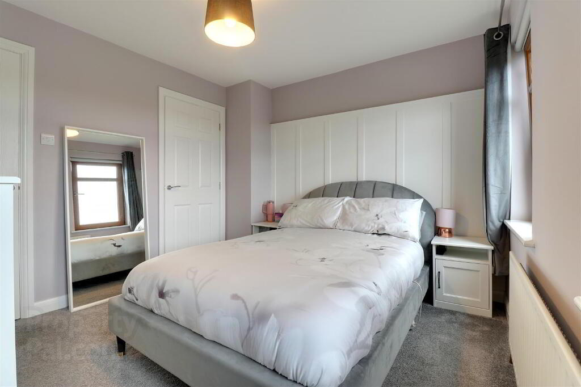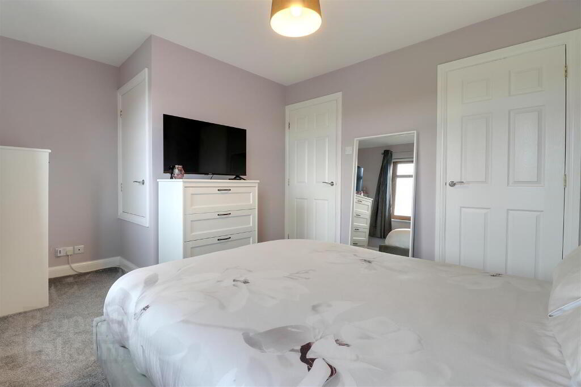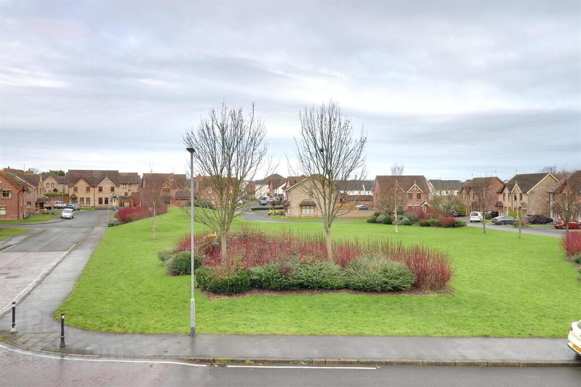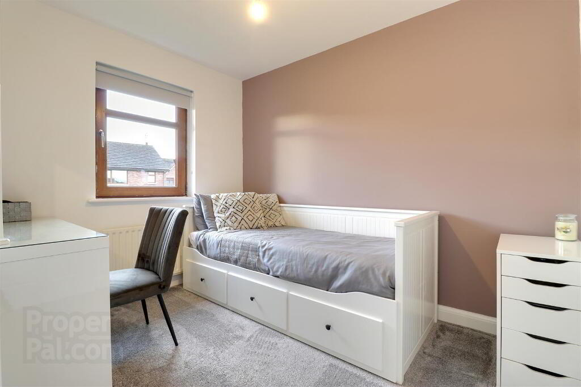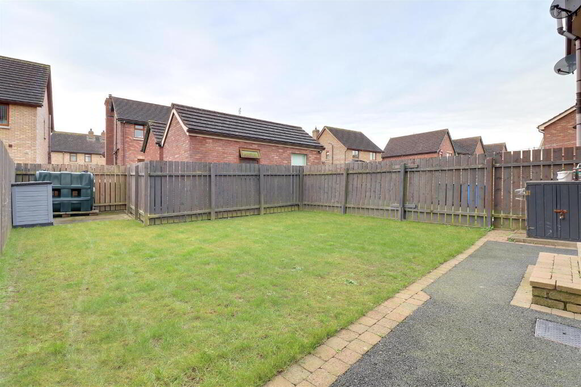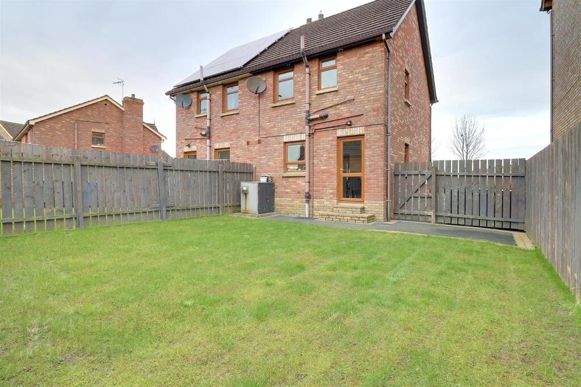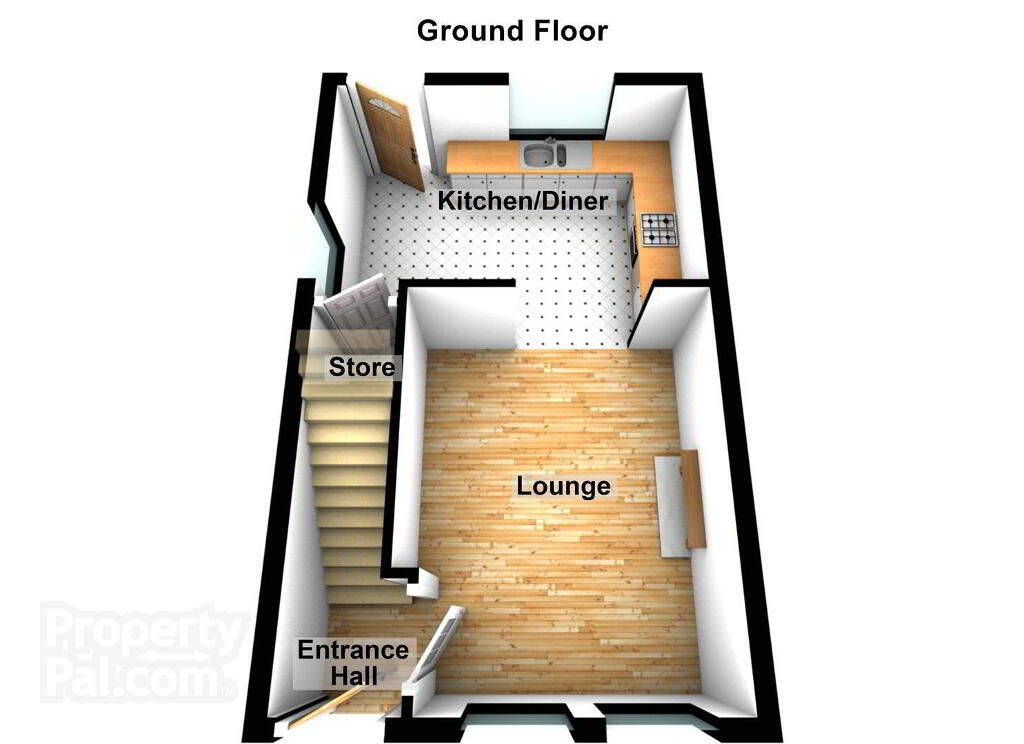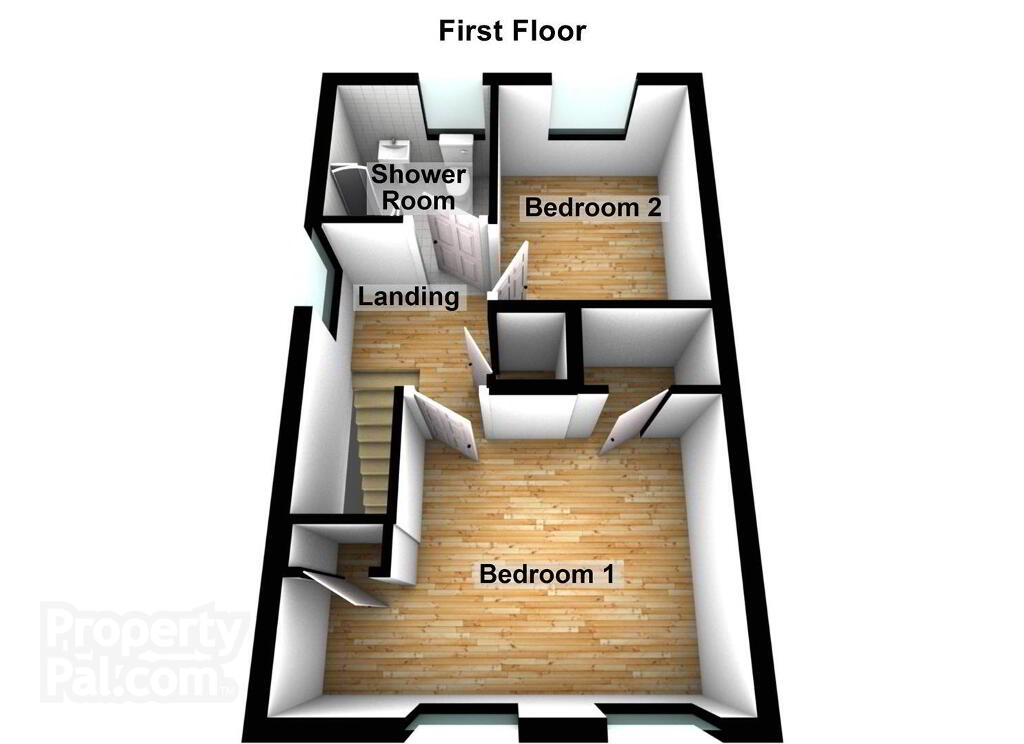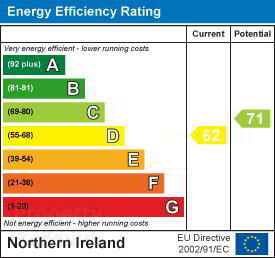
9 Stonebridge Green, Conlig, Newtownards BT23 7QZ
2 Bed Semi-detached House For Sale
Sale agreed £175,000
Print additional images & map (disable to save ink)
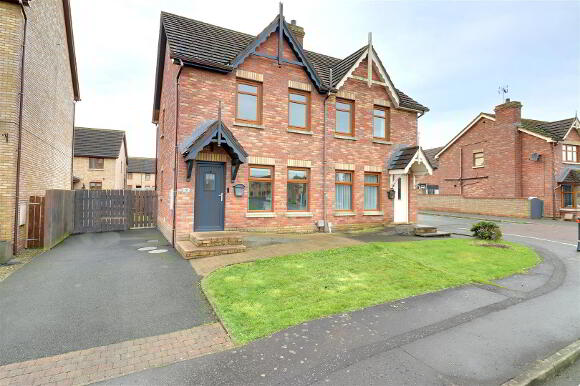
Telephone:
028 9182 8100View Online:
www.grantestateagents.co.uk/990897Key Information
| Address | 9 Stonebridge Green, Conlig, Newtownards |
|---|---|
| Style | Semi-detached House |
| Status | Sale agreed |
| Price | Offers around £175,000 |
| Bedrooms | 2 |
| Bathrooms | 1 |
| Receptions | 1 |
| EPC Rating | D62/C71 |
Features
- Beautifully presented, modern semi detached home
- 2 bedrooms - master with built in storage cupboard
- Lounge with feature fireplace
- Modern kitchen with dining area
- Luxury shower room
- Gardens to front & south facing to rear
- Open green area to the front
- Tarmac driveway
- uPVC double glazing - Oil fired central heating
- Convenient to Newtownards, Bangor & beyond.
Additional Information
Set in the popular "Stonebridge" development in Conlig, and fronting onto a pleasant, green area, this could be all the home you ever need whether you're taking your first step onto the property ladder or downsizing.The property is of modern build and is beautifully presented throughout. It offers 2 bedrooms and a luxury shower room whilst the ground floor comprises an open plan lounge/kitchen/diner with a beautiful "two tone" modern kitchen and feature fireplace.
It benefits from uPVC double glazing & oil fired central heating whilst, externally, there is a garden in lawn to the front with a tarmac driveway and a fully enclosed, south facing rear garden, in lawn with tarmac patio area.
Conveneintly located to Newtownards, Bangor and beyond internal viewing is highly recommended.
- Entrance
- Modern uPVC double glazed door to entrance hall.
- Entrance hall
- Wood effect laminate flooring. Stairs to first floor landing.
- Lounge 4.27mx3.28m (14x10'9)
- At widest points. Wood effect laminate flooring. Part panelled walls. Feature rustic fireplace & hearth with mantle (no fire fitted). Feature wall radiator. Open plan to kitchen/diner. Views over green to front.
- Kitchen/diner 4.32mx2.92m (14'2x9'7)
- At widest points. Range of modern high and low level units in lovely two tone painted finish with stone effect worktops. 1 1/2 bowl stainless steel sink with mixer tap. Integrated oven, hob, extractor hood and dish washer. Plumbed for washing machine. Wood effect laminate flooring. Part tiled walls. Storage cupboard/utility/WC (not fitted out). uPVC double glazed door to rear garden, Feature wall radiator.
- Landing
- Spindle banister. Hot press. Access to roof space.
- Shower room 1.88mx1.88m (6'2x6'2)
- Corner shower cubicle with thermostatic "Rain shower". White WC & wash hand basin with vanity unit. Fully tiled walls and floor. Chrome heated towel rail. Recessed spotlights. Extractor fan.
- Bedroom 1 4.29mx3.02m (14'1x9'11)
- At widest points. Plus built in wardrobe with range of storage solutions plus additional built in cupboard. Views over green to front. Part panelled walls.
- Bedroom 2 2.97mx2.29m (9'9x7'6)
- Outside
- Garden to front in lawn with tarmac driveway. Enclosed, south facing garden to rear in lawn with tarmac pathways and brick edging. uPVC oil tank. Boiler house.
- Tenure
- Freehold
- Property misdescriptions
- Every effort has been made to ensure the accuracy of the details and descriptions provided within the brochure and other adverts (in compliance with the Consumer Protection from Unfair Trading Regulations 2008) however, please note that, John Grant Limited have not tested any appliances, central heating systems (or any other systems). Any prospective purchasers should ensure that they are satisfied as to the state of such systems or arrange to conduct their own investigations.
-
Grant Estate Agents

028 9182 8100

