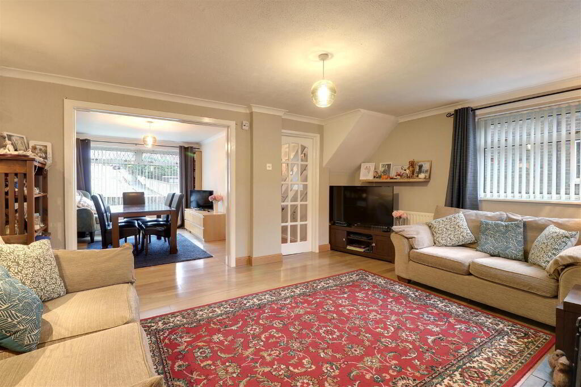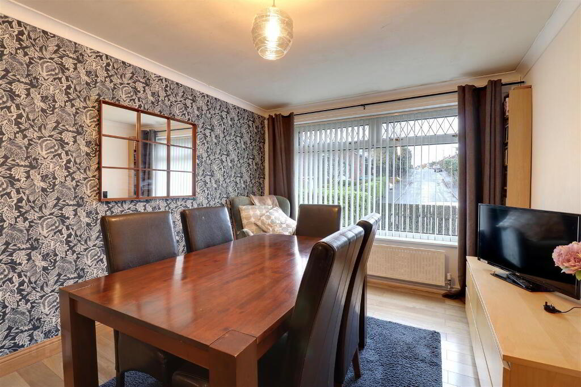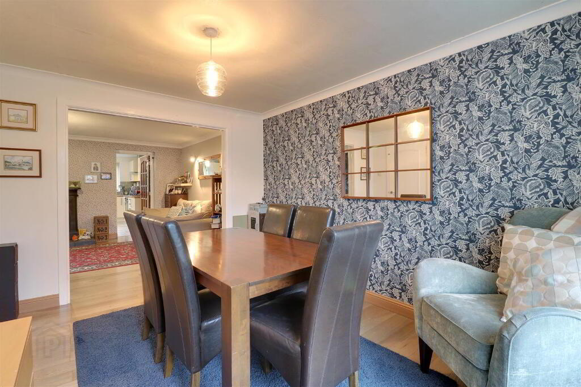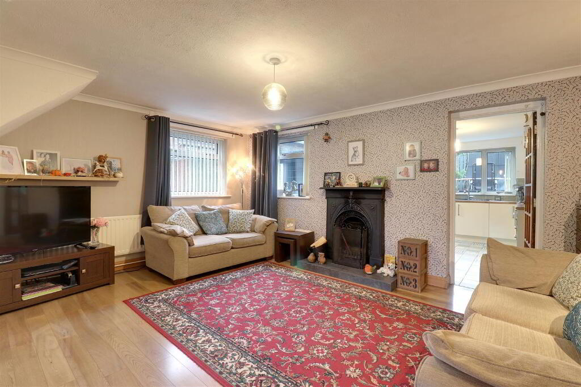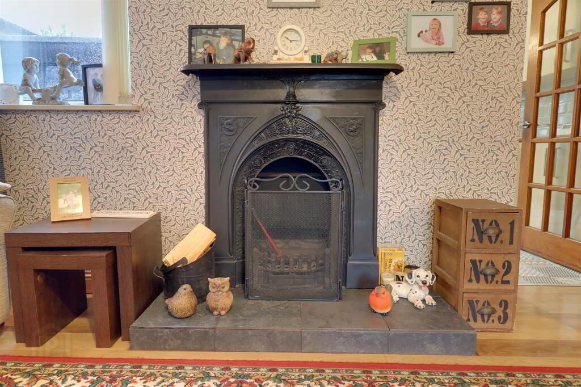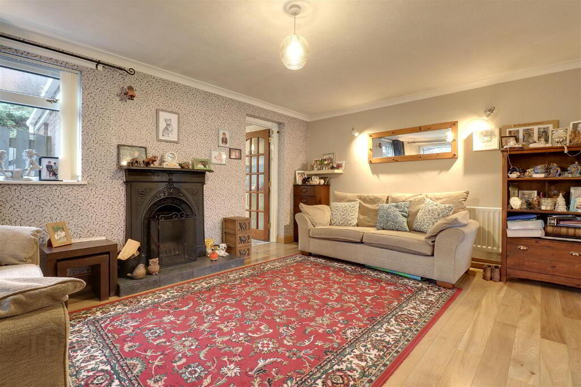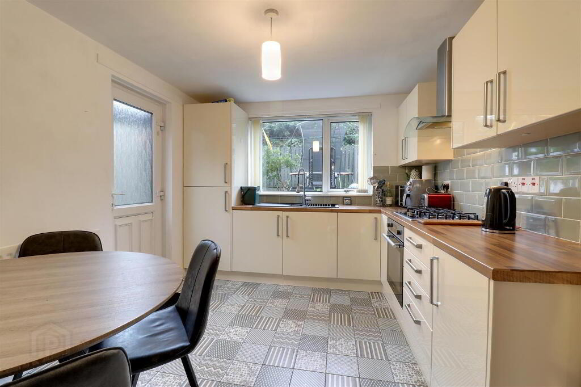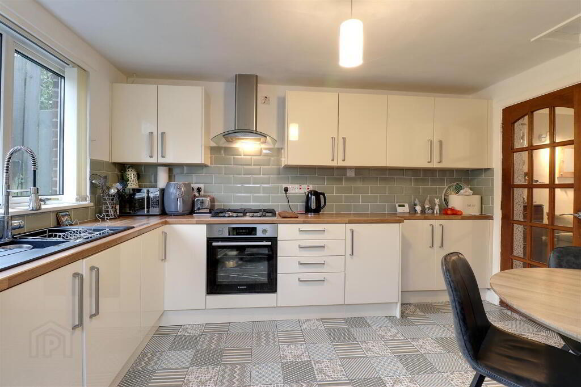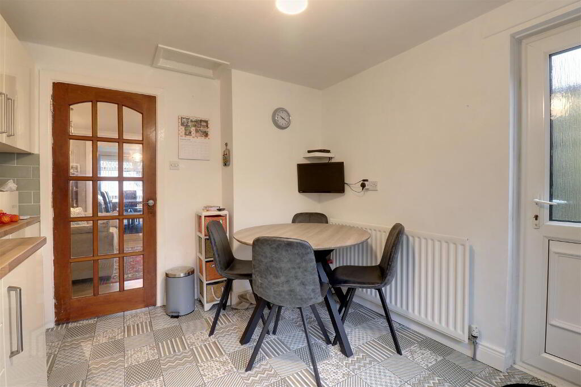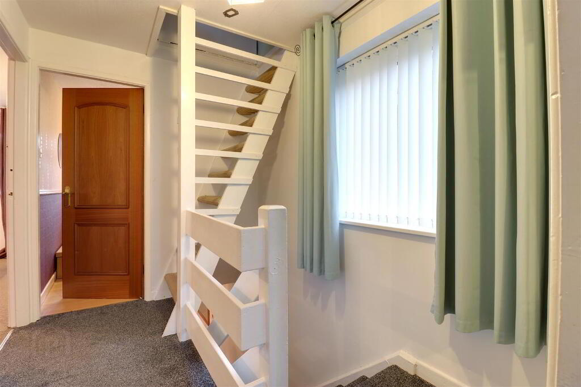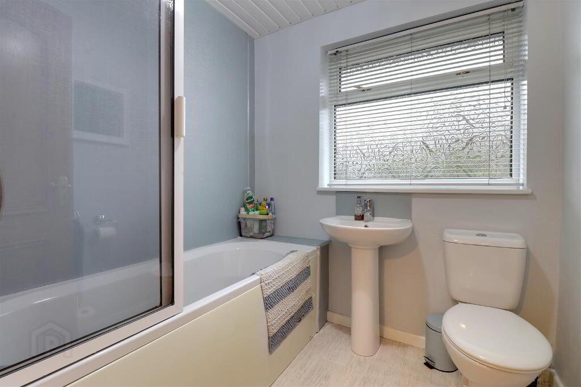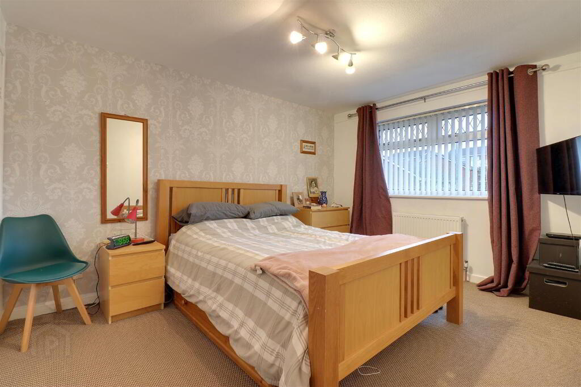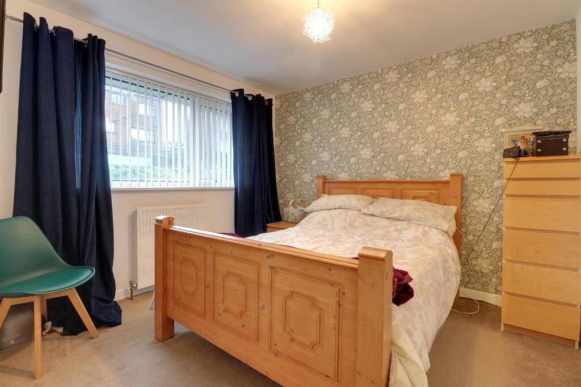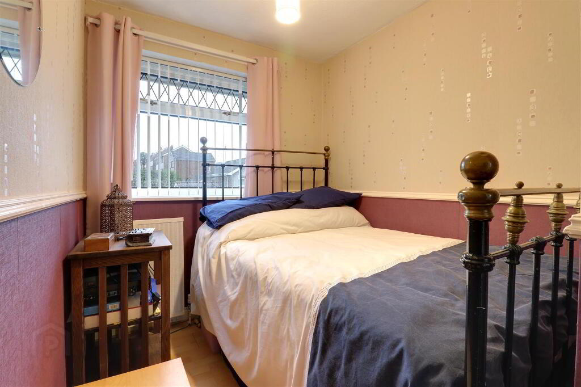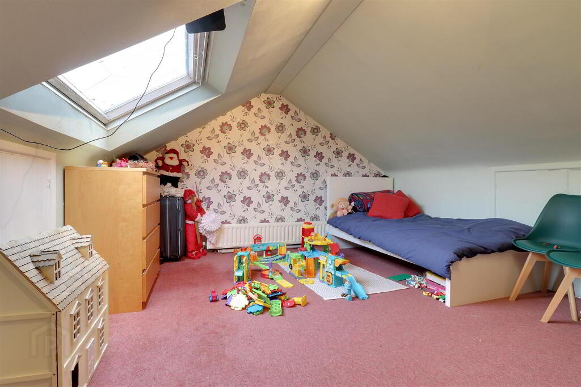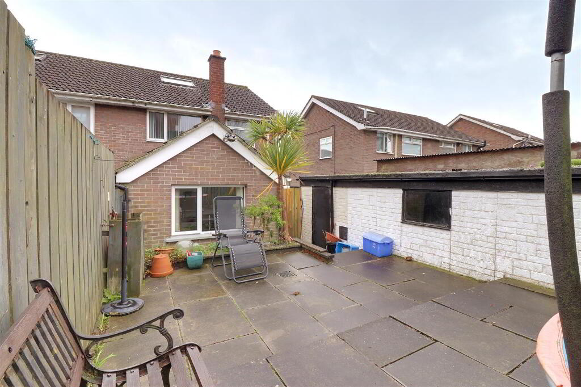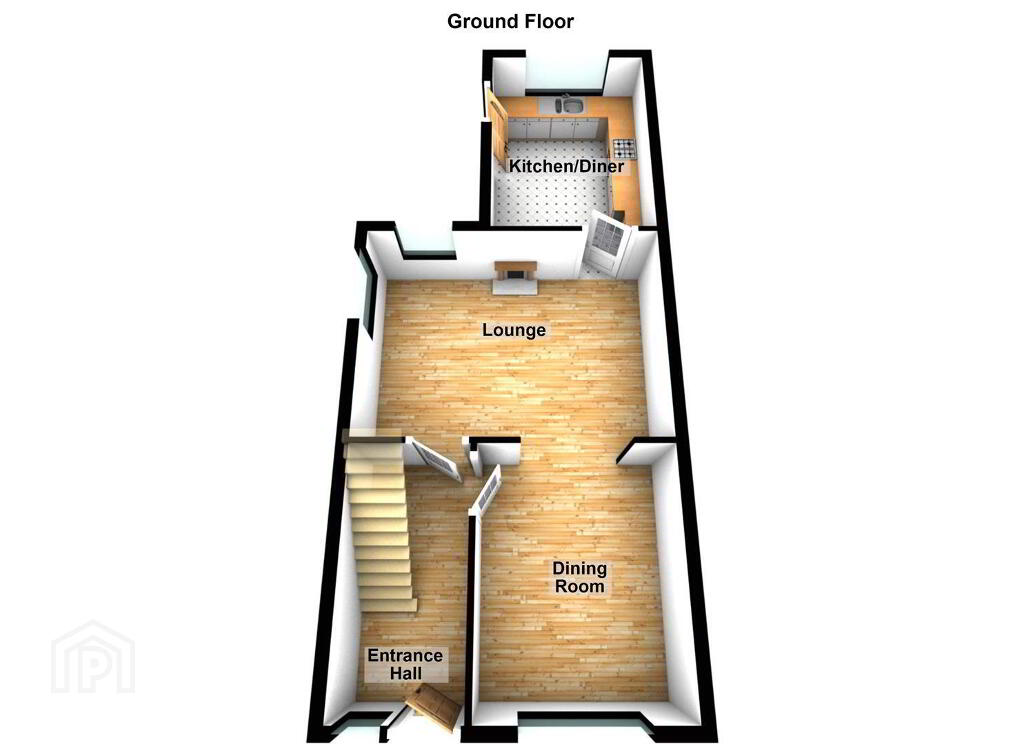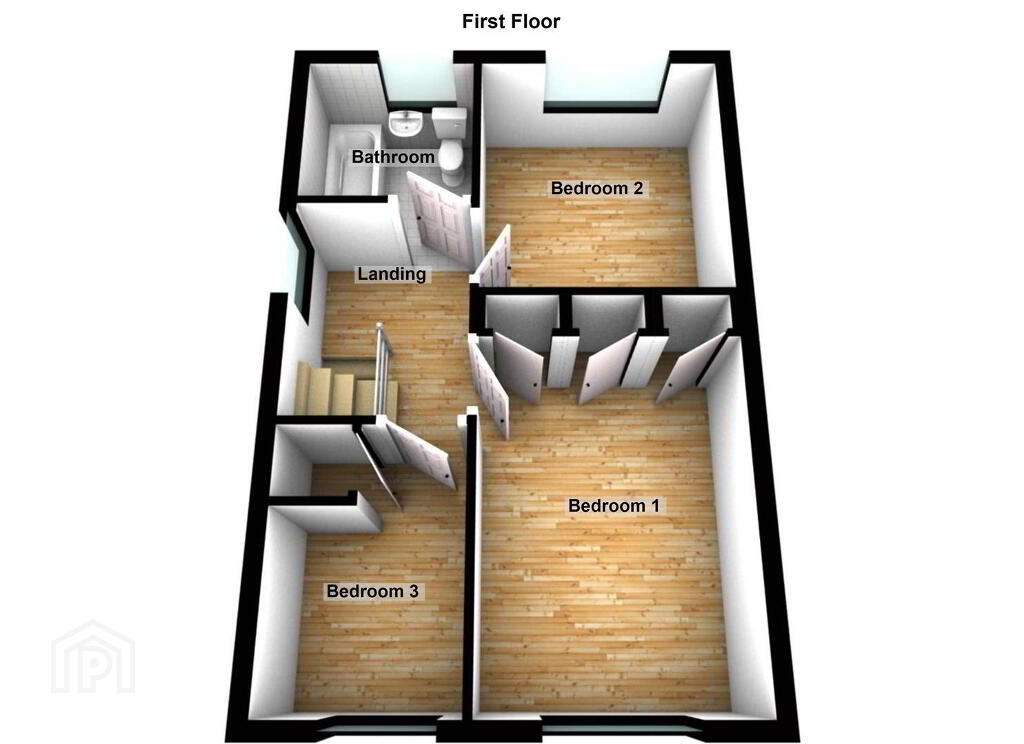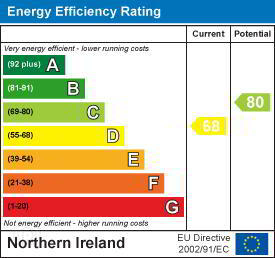
10 Brentwood Way, Newtownards BT23 8QY
3 Bed Semi-detached House For Sale
Sale agreed £189,950
Print additional images & map (disable to save ink)
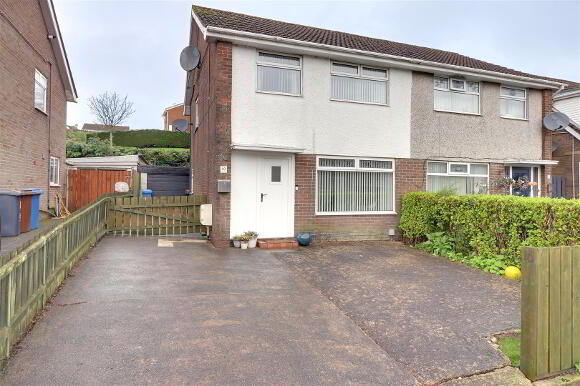
Telephone:
028 9182 8100View Online:
www.grantestateagents.co.uk/1046423Key Information
| Address | 10 Brentwood Way, Newtownards |
|---|---|
| Style | Semi-detached House |
| Status | Sale agreed |
| Price | Offers around £189,950 |
| Bedrooms | 3 |
| Bathrooms | 1 |
| Receptions | 3 |
| Heating | Gas |
| EPC Rating | D68/C80 |
Features
- Extended semi detached home
- 3 bedrooms
- Open plan lounge/dining room with feature fireplace
- Modern kitchen to rear
- Family bathroom
- Floored attic room with Velux and radiator
- Detached garage
- uPVC double glazing & fascia - Phoenix gas central heating
- Nicely presented throughout - Great first time buy
- Please see our website for full details.
Additional Information
"Welcome to Nana's. 35 years ago, around the same time the current owner bought this property, my wife and I bought our first home in the same area. It was where we started life together and had our first kids providing a great foundation for our lives. This home, similarly, is full of love and charm but benefits from a number of added extras that could make this your ideal first home in which to begin the next stage of your life".The first floor follows a traditional layout with 3 bedrooms and a family bathroom but also provides access, via a "Jacob's ladder," to a floored attic room. The ground floor, however, is unique for the area and offers an open plan lounge, with feature fireplace, and dining or family room to the front. To the rear is a really useful extension which is home to a lovely, modern kitchen with casual dining area - perfect!
The property benefits from uPVC double glazing & fascia and Phoenix gas central heating. Externally there is a detached garage, with automatic roller door, and ample parking plus an enclosed paved garden to the rear over 2 levels.
Given its unique design internally viewing is essential to fully appreicate this lovely home so call today to secure an early appointment and avoid disappointment.
- Entrance
- uPVC double glazed door with matching side panel to entrance hall.
- Entrance hall 3.86mx1.88m (12'8x6'2)
- Tiled floor. Stairs to first floor landing. Glazed door to lounge.
- Dining room 3.84mx3.02m (12'7x9'11)
- Real wood flooring. Open plan to lounge.
- Lounge 4.98mx3.66m (16'4x12)
- Real wood flooring. Feature cast iron fireplace with tiled hearth. Wall lights. Glazed door to kitchen. Open plan to dining room.
- Kitchen/diner 3.78mx2.90m (12'5x9'6)
- Modern fitted kitchen in gloss finish with wood effect worktops. 1 1/2 bowl composite sink with mixer tap. Integrated stainless steel oven, gas hob & extractor hood. Integrated fridge/freezer. Tiled floor and part tiled walls. uPVC double glazed door to rear garden.
- Landing
- "Jacobs ladder" to floored attic room.
- Bathroom 1.96mx1.88m (6'5x6'2)
- White suite comprising panel bath, with thermostatic "Rain shower" and sliding glass shower screen, WC & wash hand basin. Wall panelling. uPVC tongue and groove ceiling.
- Bedroom 1 4.50mx2.95m (14'9x9'8)
- Including built in wardrobes.
- Bedroom 2 3.05mx2.95m (10x9'8)
- Bedroom 3 2.92mx1.98m (9'7x6'6)
- Wood effect laminate flooring. Built in storage cupboard.
- Attic room 4.93mx3.66m (16'2x12)
- Velux window. Raidator. Under eaves storage.
- Detached garage 6.02mx2.90m (19'9x9'6)
- Electrically operated roller door. Plumbed for washing machine. Light & power points.
- Outside
- Fully paved front garden and driveway with ample parking. Enclosed, paved garden to rear on two levels.
- Tenure
- TBC.
Long term leasehold - 999 years assumed.
Ground rent in region of £30 per year. - Property misdescriptions
- Every effort has been made to ensure the accuracy of the details and descriptions provided within the brochure and other adverts (in compliance with the Consumer Protection from Unfair Trading Regulations 2008) however, please note that, John Grant Limited have not tested any appliances, central heating systems (or any other systems). Any prospective purchasers should ensure that they are satisfied as to the state of such systems or arrange to conduct their own investigations.
-
Grant Estate Agents

028 9182 8100

