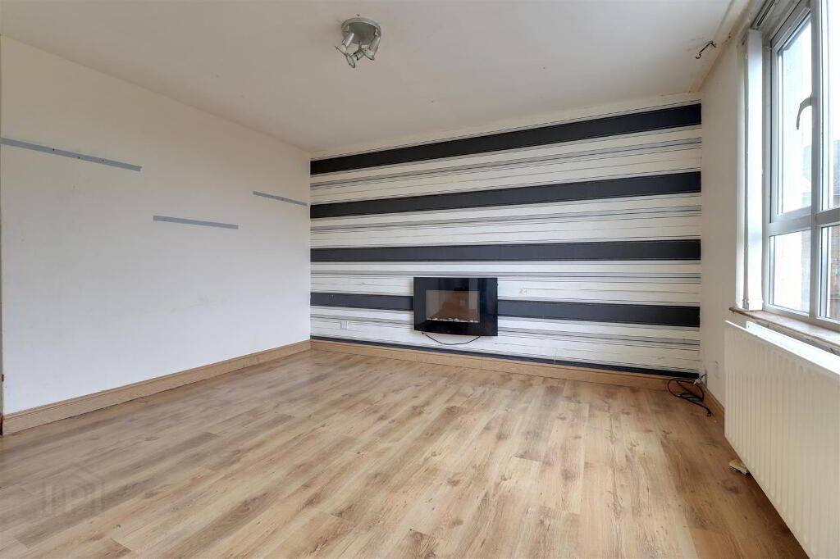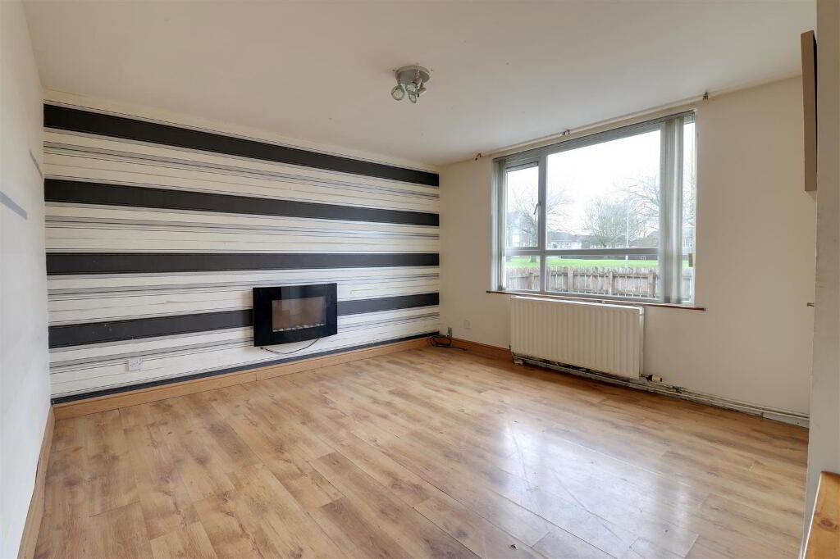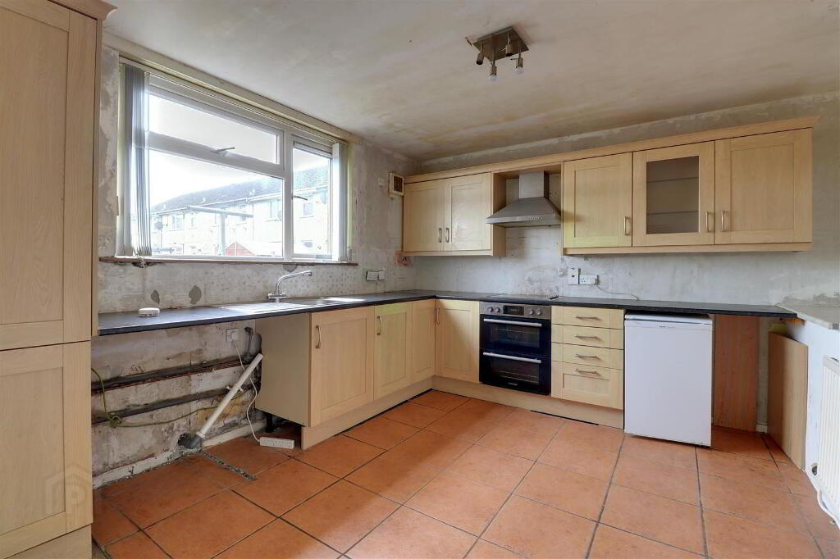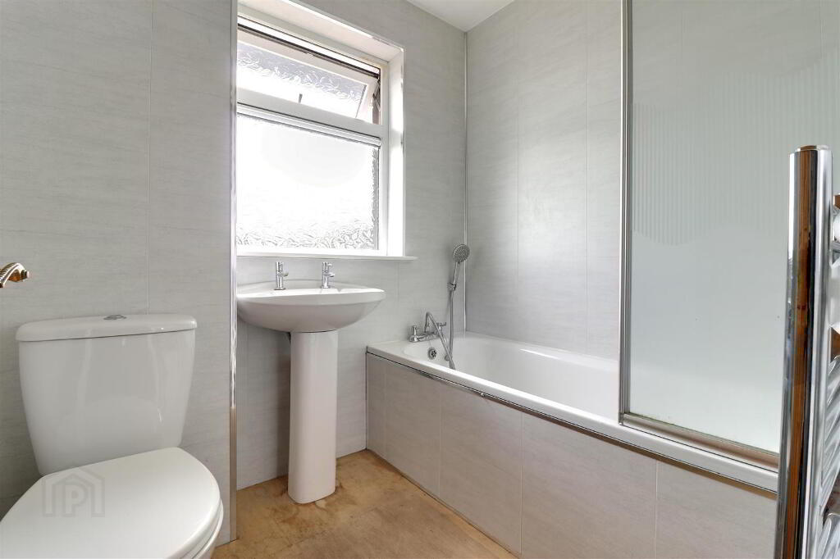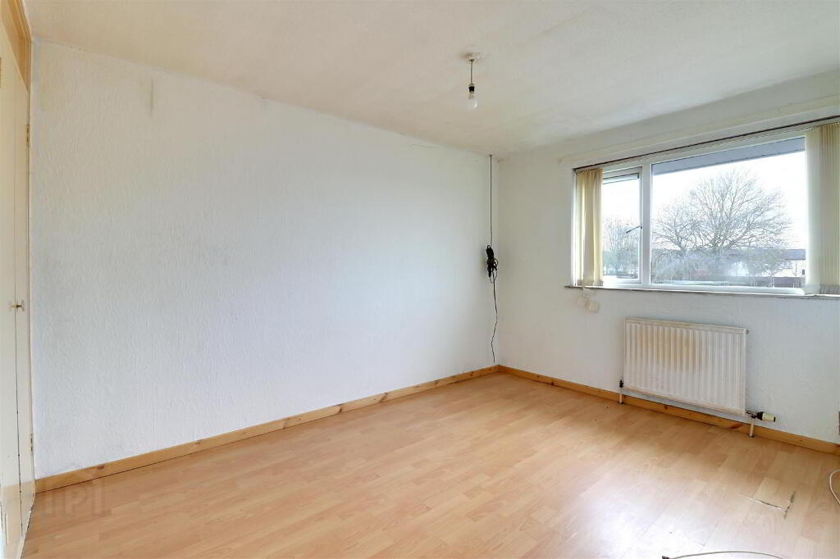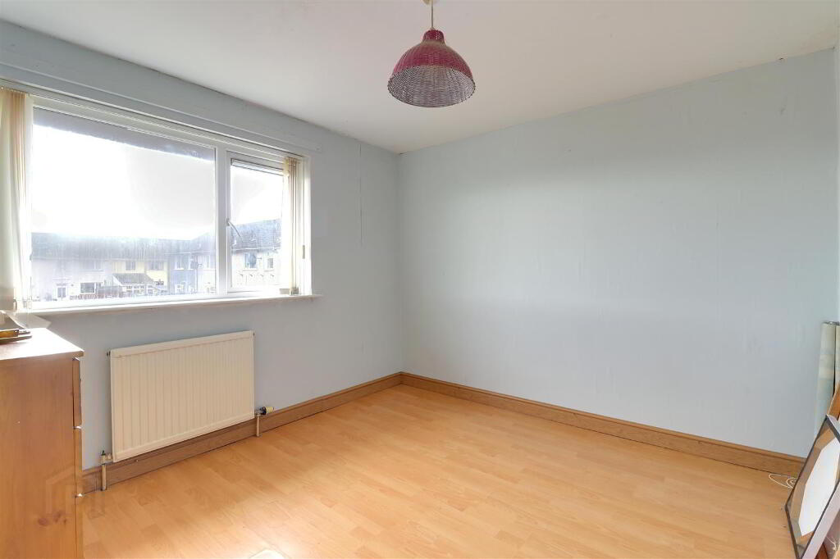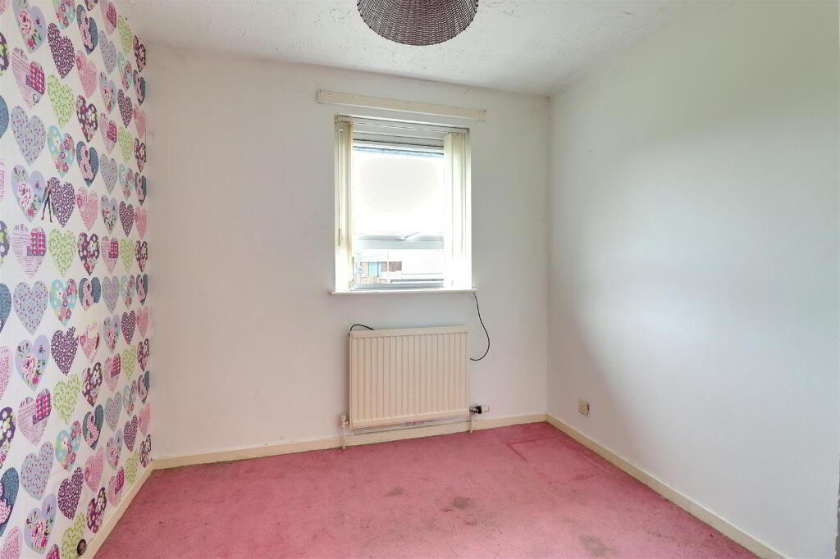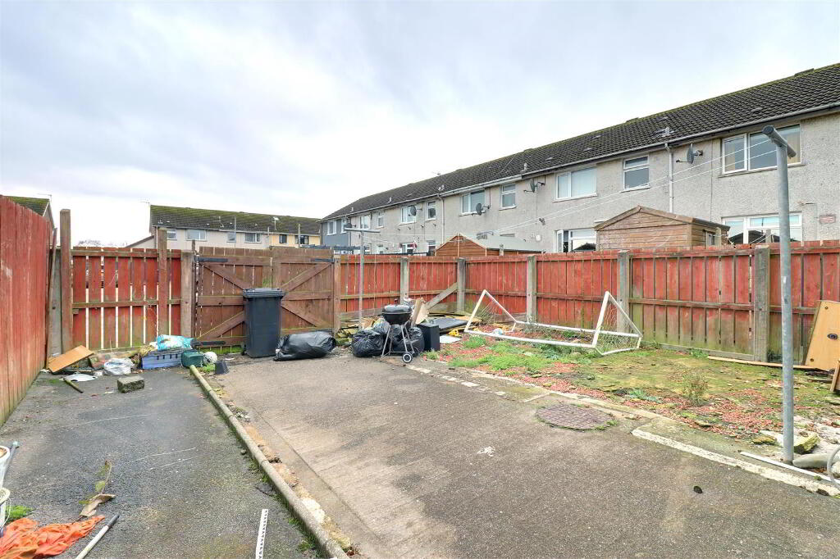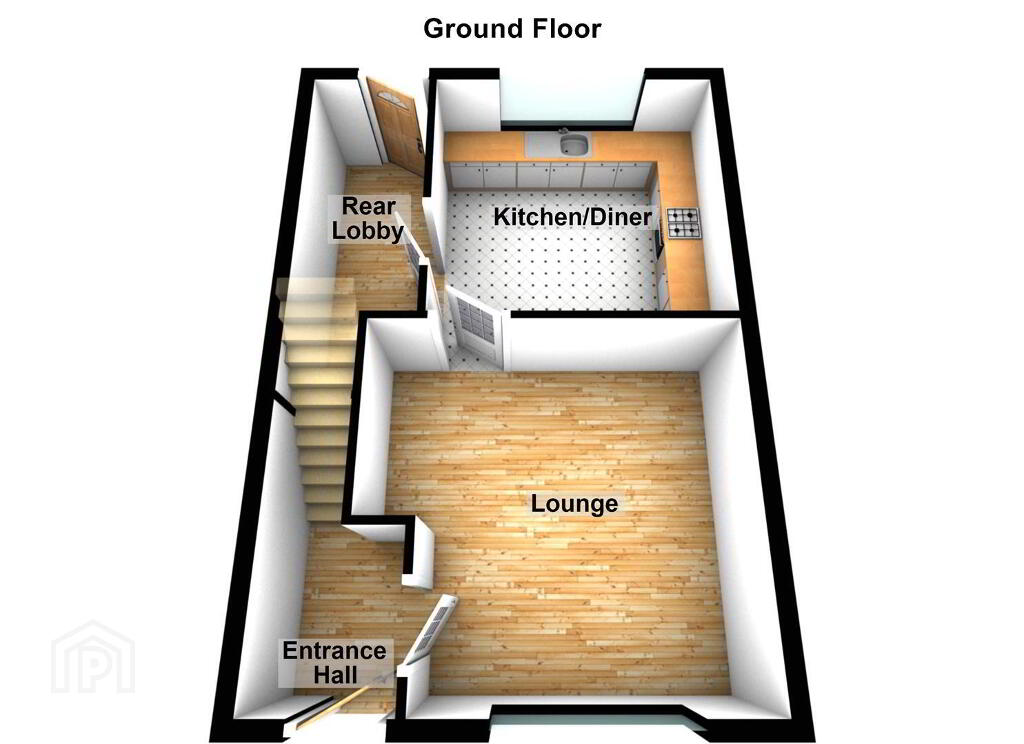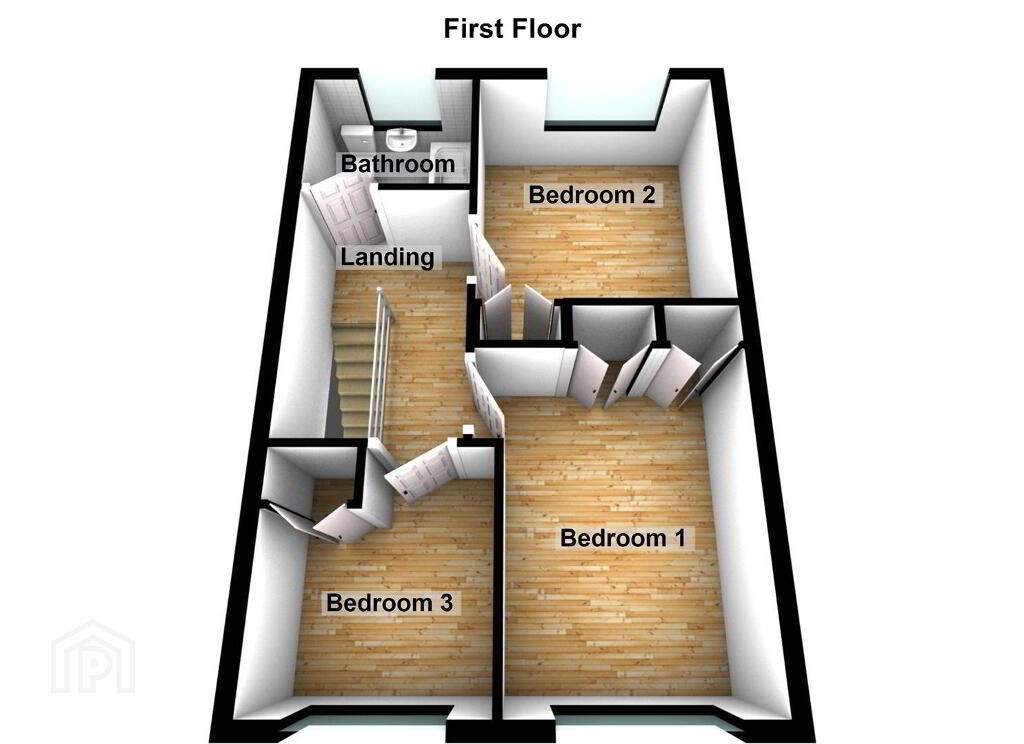
33 Shackleton Walk, Newtownards BT23 4RE
3 Bed End-terrace House For Sale
Sale agreed £99,950
Print additional images & map (disable to save ink)
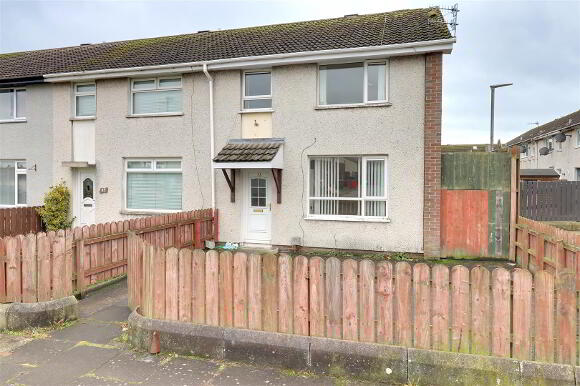
Telephone:
028 9182 8100View Online:
www.grantestateagents.co.uk/1045948Key Information
| Address | 33 Shackleton Walk, Newtownards |
|---|---|
| Style | End-terrace House |
| Status | Sale agreed |
| Price | Offers around £99,950 |
| Bedrooms | 3 |
| Bathrooms | 1 |
| Receptions | 1 |
| Heating | Gas |
Features
- End terraced home
- 3 bedrooms - all with built in storage
- Newly fitted bathroom
- Lounge
- Recently replaced kitchen with dining area
- uPVC double glazing
- Phoenix gas central heating
- Paved gardens front, side and rear with parking to rear
- Ideal first time buy or buy to let investment
- Please see our website for full details
Additional Information
"Take a closer look at 33 Shackleton Walk - much of the modernisation work has been completed, including a new bathroom and a replacement kitchen, with mainly decorative work outstanding."The property is a 3 bedroom end of terrace home with general parking both front & rear and private off street parking to the rear. It is located with the Church on one side and the shops to the other offering real convenience.
It benefits from uPVC double glazing and Phoenix gas central heating.
With the big ticket items of kitchen, bathroom and heating dealt with, a relatively modest budget plus some time and effort and you could have an ideal first home or buy to let investment purchase. A bit of tiling or panelling in the kitchen, a bit of lino on the bathroom floor, some fresh paint or paper on the walls, some replacement floor coverings, a bit of cleaning and TLC and it's "job done."
To book a personal viewing just contact the agent on 02891828100.
- Entrance
- Covered porch with uPVC double glazed door to entrance hall.
- Entrance hall
- Wood effect laminate flooring. Stairs to first floor landing.
- Lounge 4.32mx4.22m (14'2x13'10)
- At widest points. Wood effect laminate flooring.
- Kitchen/diner 3.66mx3.45m (12x11'4)
- Range of high and low level units in oak effect "Shaker style" finish with granite effect worktops. Stainless steel sink with mixer tap. Integrated oven, hob & extractor hood. Plumbed for washing machine. Tiled floor.
- Rear hallway
- uPVC double glazed door to rear yard. Gas fired boiler.
- Landing
- Bathroom 1.98mx1.68m (6'6x5'6)
- White suite comprising panel bath, with thermostatic shower and sliding glass shower screen, WC & wash hand basin. uPVC wall panelling. Chrome heated towel rail.
- Bedroom 1 3.73mx3.28m (12'3x10'9)
- At widest points. Wood effect laminate flooring. Twin built in storage cupboards.
- Bedroom 2 3.28mx3.07m (10'9x10'1)
- Wood effect laminate flooring. Built in storage cupboard.
- Bedroom 3 2.67mx2.54m (8'9x8'4)
- Built in storage cupboard.
- Outside
- Paved gardens to front, side & rear with wooden fencing. Off street parking access to rear.
- Tenure
- Freehold
- Property misdescriptions
- Every effort has been made to ensure the accuracy of the details and descriptions provided within the brochure and other adverts (in compliance with the Consumer Protection from Unfair Trading Regulations 2008) however, please note that, John Grant Limited have not tested any appliances, central heating systems (or any other systems). Any prospective purchasers should ensure that they are satisfied as to the state of such systems or arrange to conduct their own investigations.
-
Grant Estate Agents

028 9182 8100

