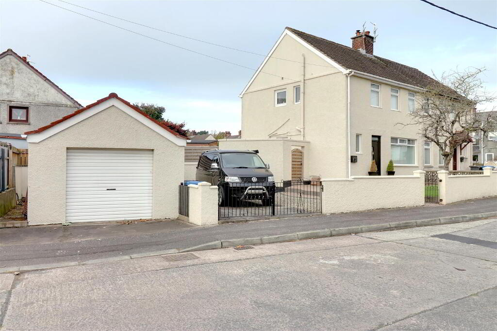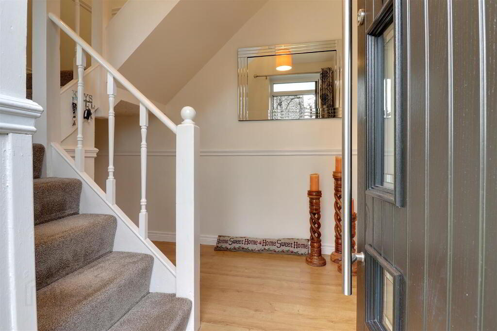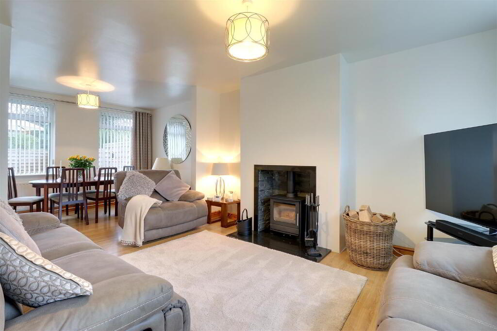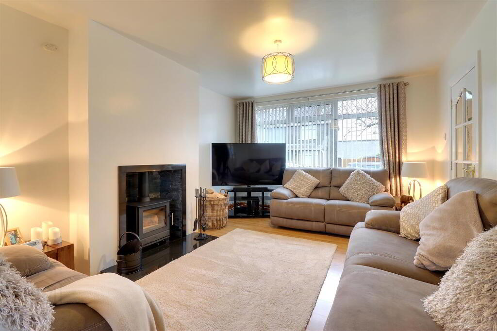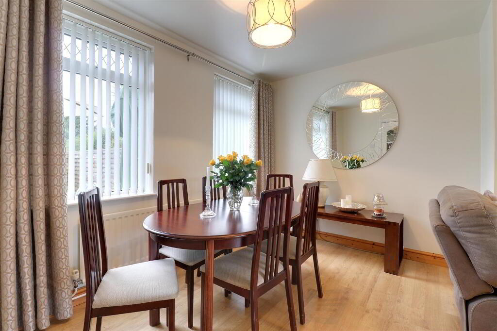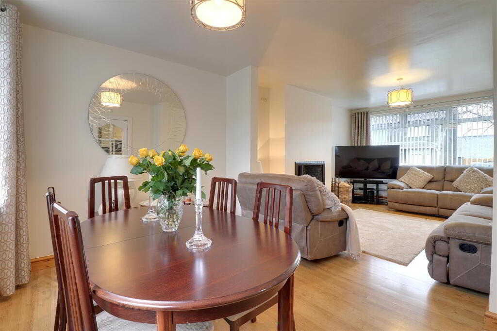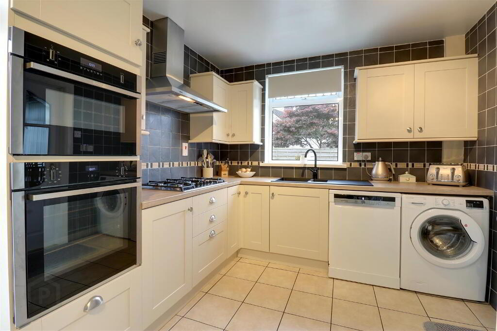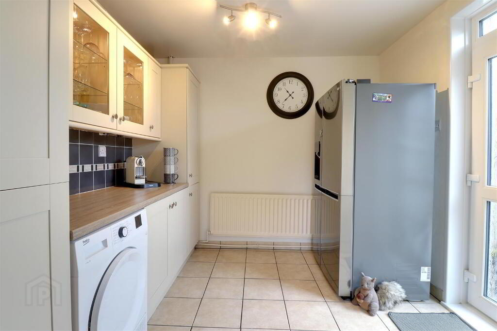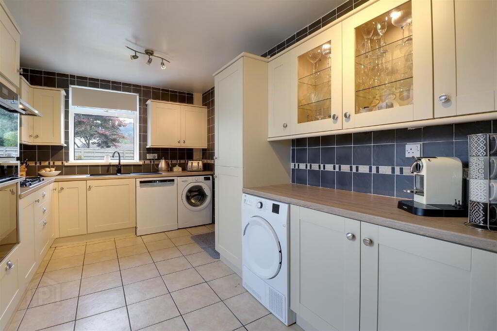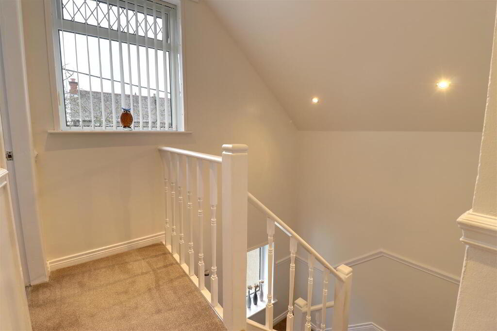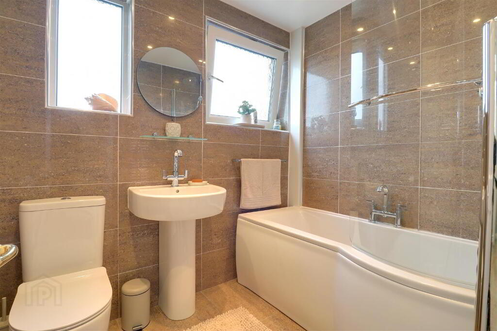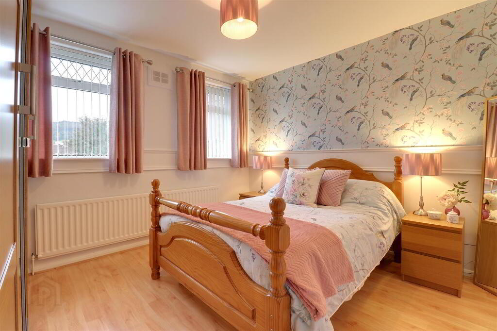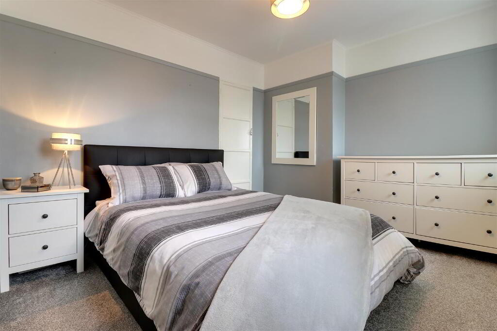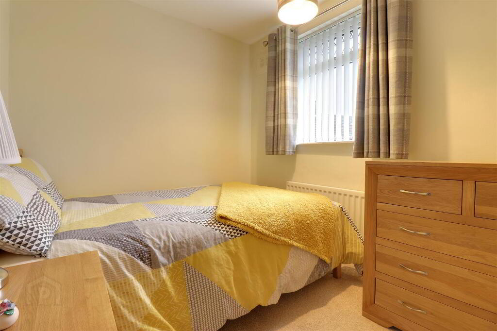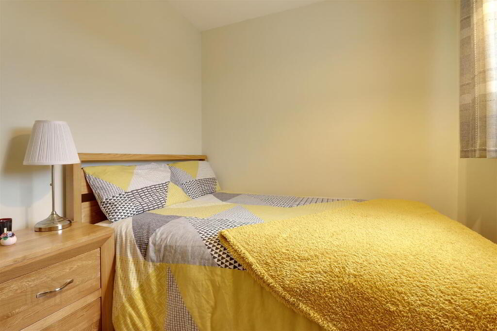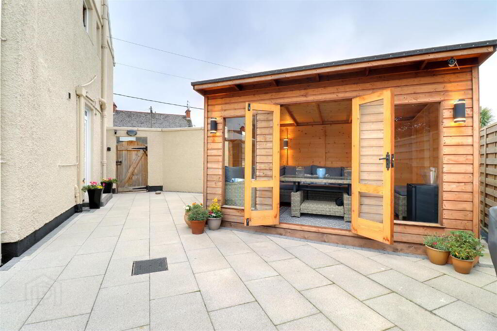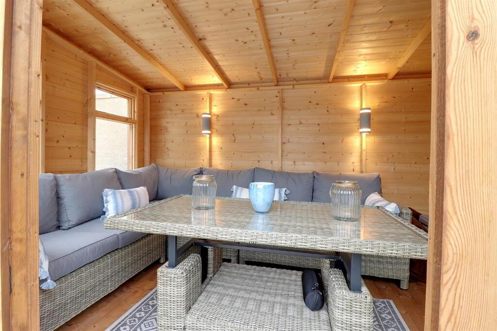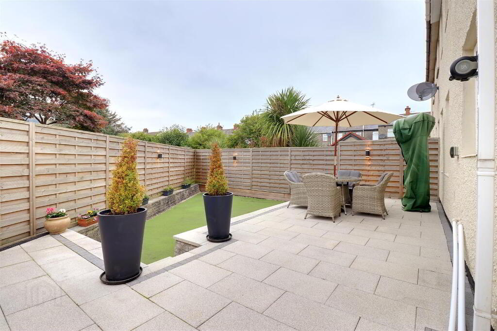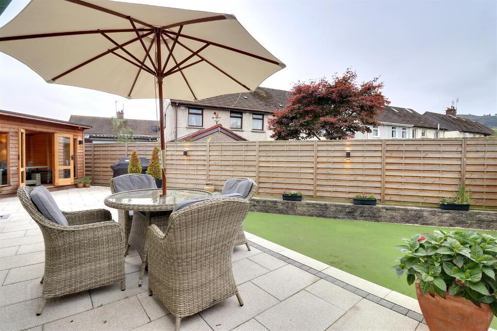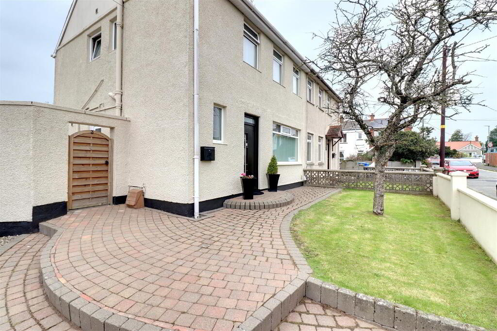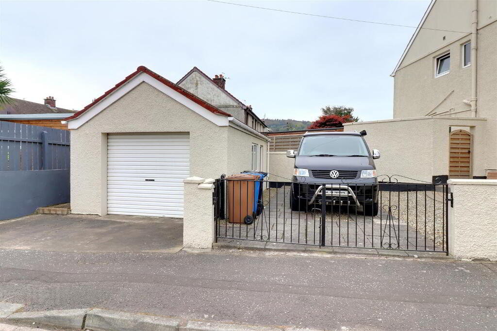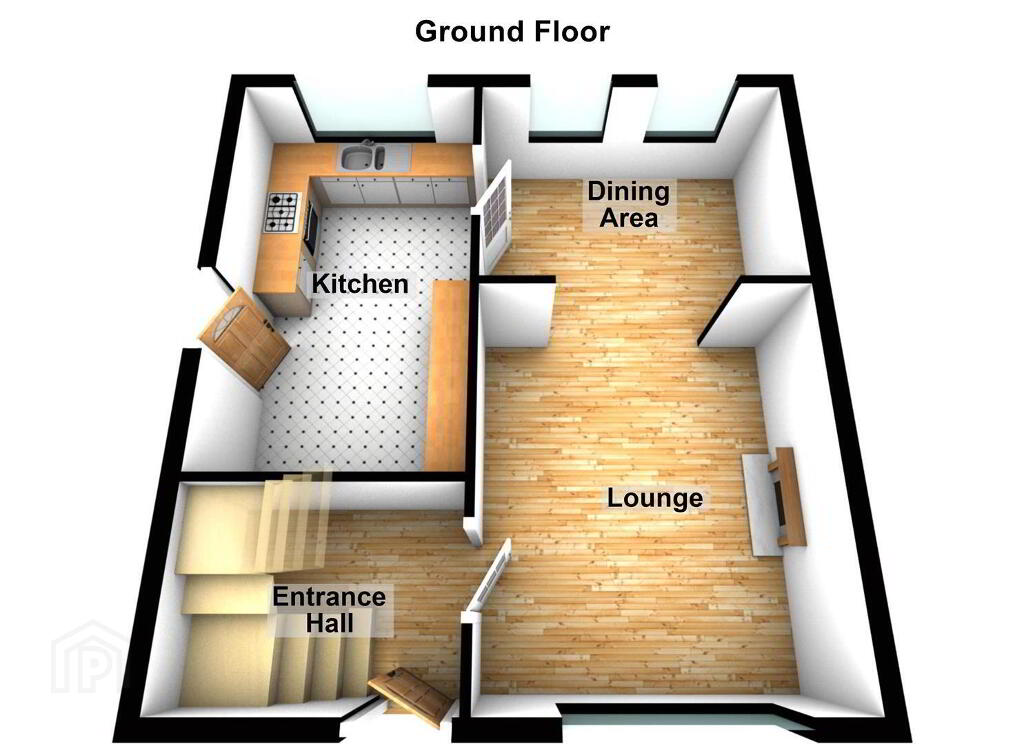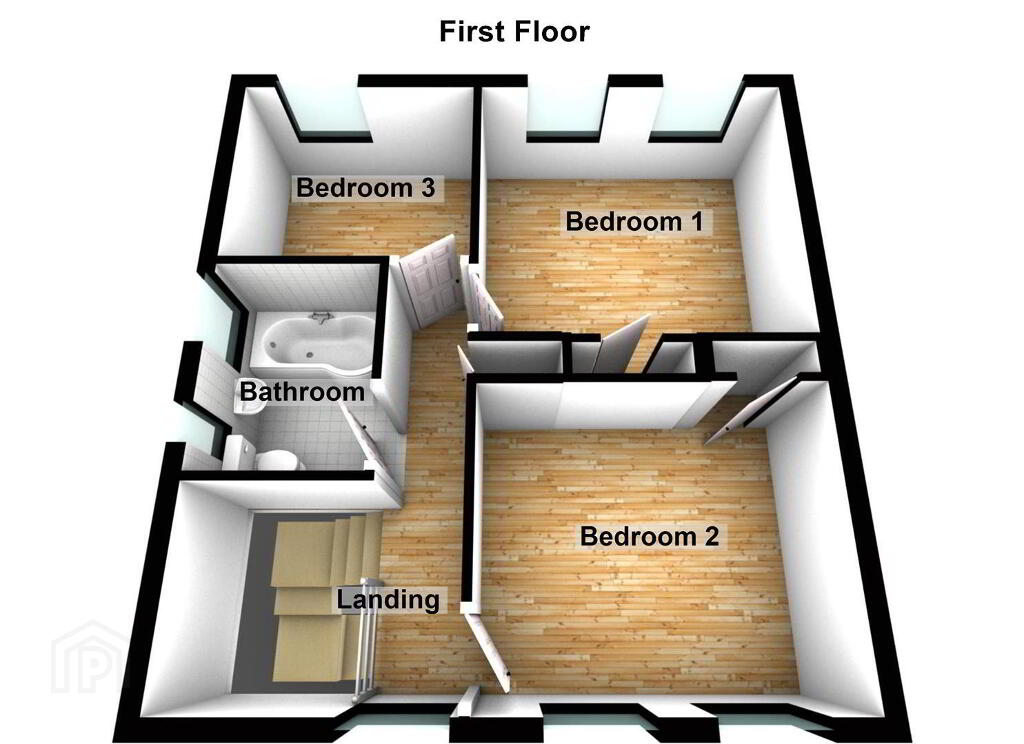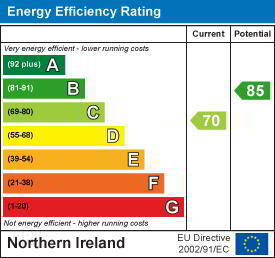
3 Windsor Avenue, Newtownards BT23 4QH
3 Bed Semi-detached House For Sale
Offers around £179,950
Print additional images & map (disable to save ink)
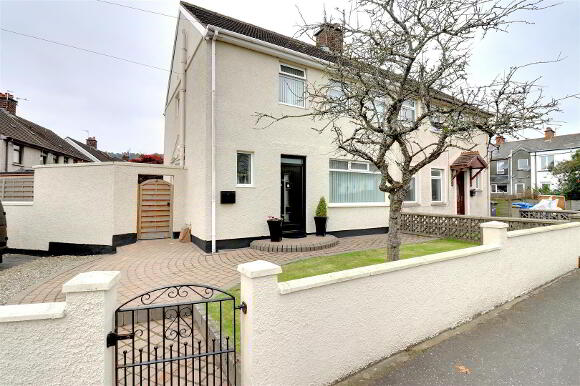
Telephone:
028 9182 8100View Online:
www.grantestateagents.co.uk/1043552Key Information
| Address | 3 Windsor Avenue, Newtownards |
|---|---|
| Style | Semi-detached House |
| Status | For sale |
| Price | Offers around £179,950 |
| Bedrooms | 3 |
| Bathrooms | 1 |
| Receptions | 2 |
| EPC Rating | C70/B85 |
Features
- Beautifully presented semi detached home
- 3 bedrooms
- Lounge/dining room with multi fuel stove
- Recently modernised kitchen
- Fully tiled bathroom
- uPVC double glazing & fascia - Phoenix gas central heating
- Detached garage with additional parking area
- Enclosed, landscaped garden to rear with summer house
- Garden to front in lawn
- Please check our website for full details.
Additional Information
"Given the efforts that have gone into this home in recent times, it is with a degree of sadness that the present owners now offer for sale this beautifully presented and nicely modernised home with many added features".The property offers 3 bedrooms, a luxury, fully tiled bathroom, a bright and airy lounge with dining area and feature multi fuel stove, and a lovely, recently modernised kitchen. It benefits from uPVC double glazing & fascia and Phoenix gas central heating.
Externally there are landscaped gardens to front & enclsoed to the rear with lawns, paved patio, artificial grass, 12'x8' summer house, driveway and detached garage.
The property will suit a variety of potential owners but for first time buyers in particular it is a stunning home that is sure to meet your needs for many years to come.
Located on the Belfast side of town it is especially convenient for those who commute to Belfast and beyond.
Internal viewing is essential to fully appreciate this stunning home but be quick as we expect demand to be strong - You won't see one like this every day!
- Entrance
- Modern composite door to entrance hall.
- Entrance Hall 2.77mx2.08m (9'1x6'10)
- Wood effect laminate flooring. Spindle staircase to first floor landing. 1/2 glazed door to lounge.
- Lounge 4.27mx3.58m (14x11'9)
- Wood effect laminate flooring. Feature multi fuel stove with granite hearth. Open plan to dining area.
- Dining area 3.58mx2.59m (11'9x8'6)
- Wood effect laminate flooring. Open plan to Lounge. 1/2 glazed door to kitchen.
- Kitchen 4.78mx2.77m (15'8x9'1)
- Range of high and low level units in "Shaker style" finish with wood effect worktops. 1 1/2 bowl stainless steel sink with mixer tap. Integrated oven, hob & extractor hood. Plumbed for washing machine and dishwasher. Fully tiled walls and floor. uPVC double glazed door to rear garden.
- Landing
- Spindle banister. Hot press. Access to roof space. Recessed spotlights.
- Bathroom 2.26mx1.78m (7'5x5'10)
- Modern white suite comprisin "P" bath, with thermostatic shower & glass shower screen, WC & wash hand basin. Fully tiled walls and floor. Chrome heated towel rail. Recessed spotlights. Extractor fan.
- Bedroom 1 3.56mx3.28m (11'8x10'9)
- Wood effect laminate flooring. Built in storage cupboard.
- Bedroom 2 3.56mx3.10m (11'8x10'2)
- Built in storage cupboard.
- Bedroom 3 2.77mx2.36m (9'1x7'9)
- Detached garage 6.86mx3.96m (22'6x13)
- Roller door. Pedestrian door. Light & power points.
- Outside
- Garden to front in lawn with brick paved pathways, pebbled parking area and detached garage. Enclosed garden to rear with landscaped paving, aritificial grass, 12'x8' Summer house and feature lighting.
- Tenure
- Freehold
- Property misdescriptions
- Every effort has been made to ensure the accuracy of the details and descriptions provided within the brochure and other adverts (in compliance with the Consumer Protection from Unfair Trading Regulations 2008) however, please note that, John Grant Limited have not tested any appliances, central heating systems (or any other systems). Any prospective purchasers should ensure that they are satisfied as to the state of such systems or arrange to conduct their own investigations.
-
Grant Estate Agents

028 9182 8100

