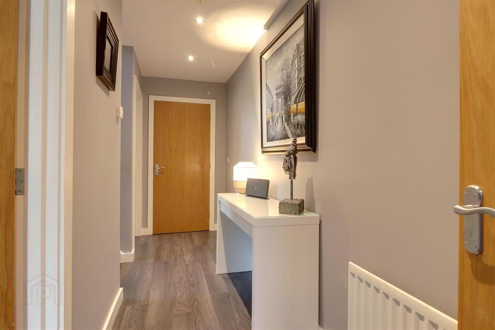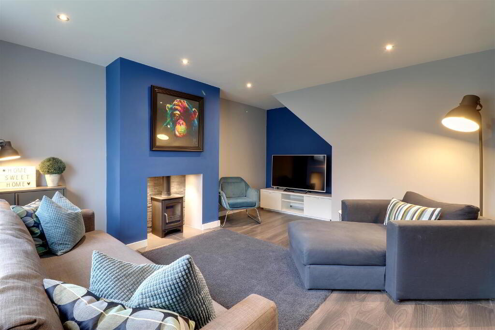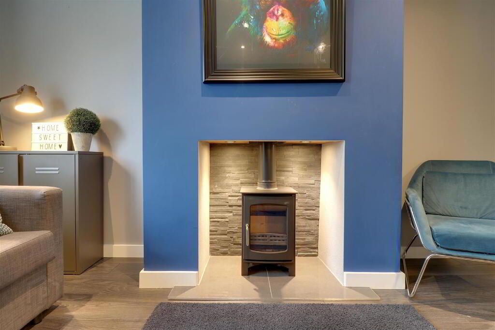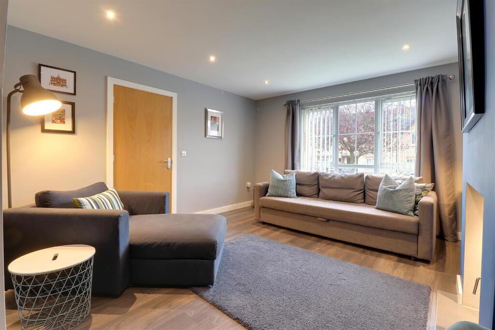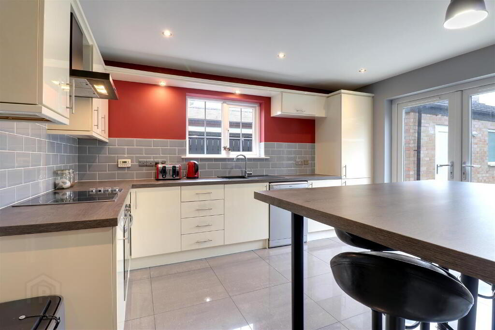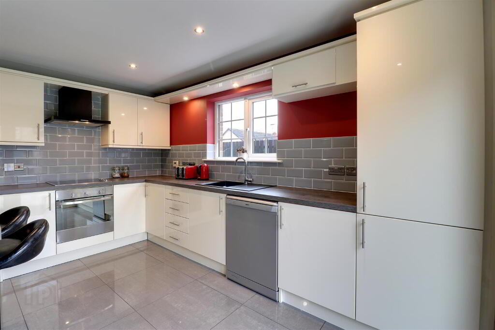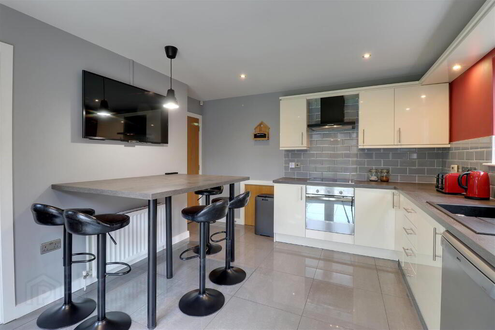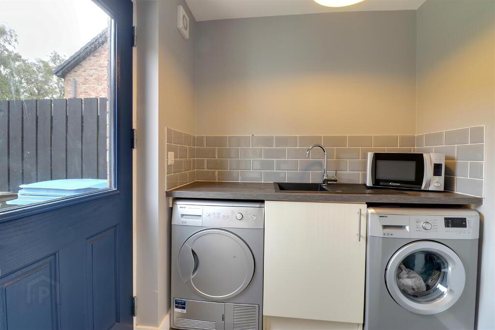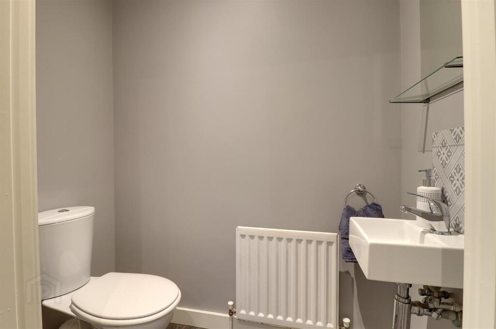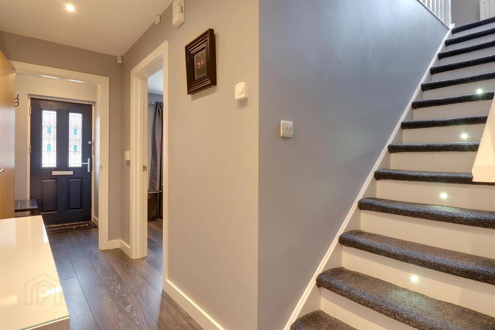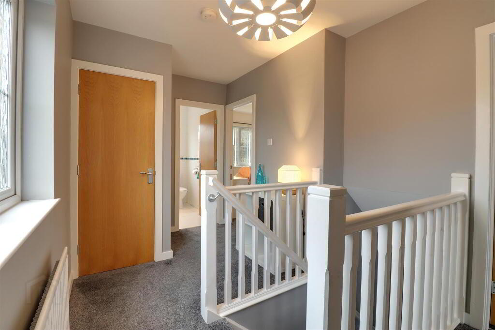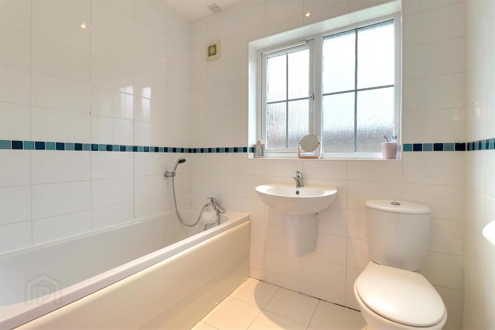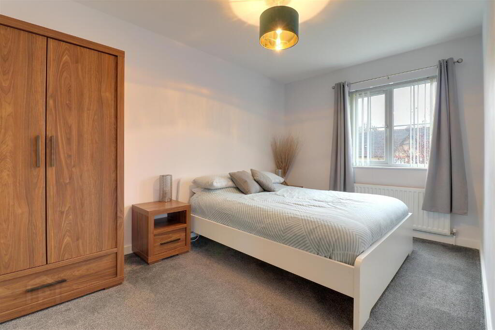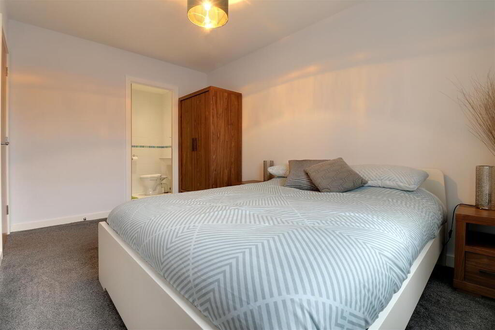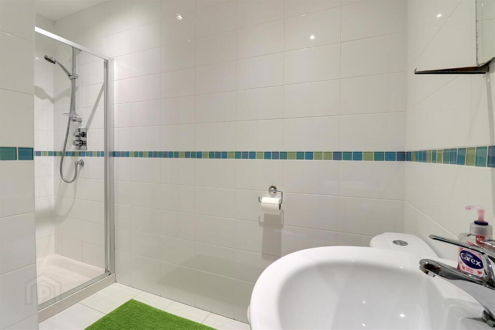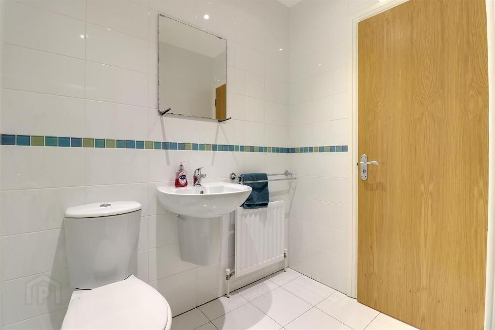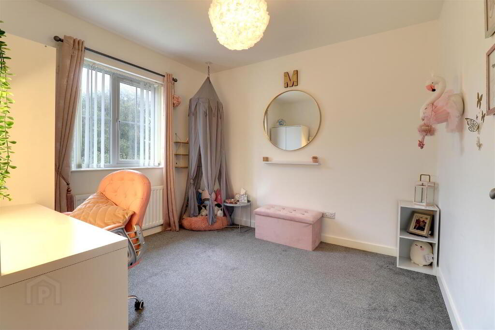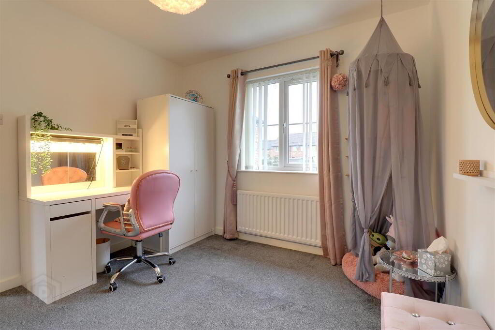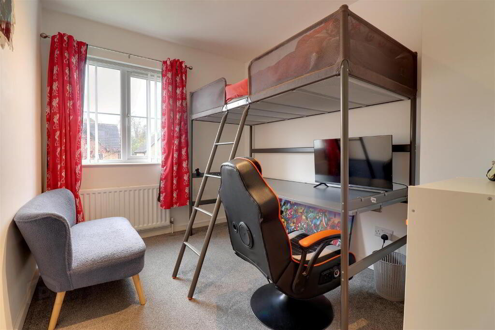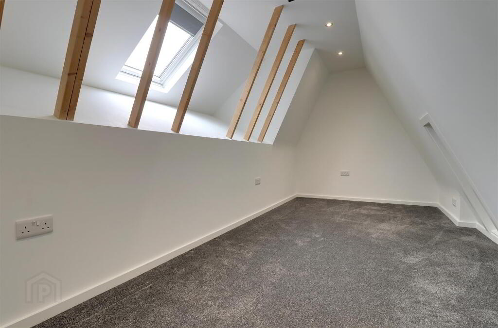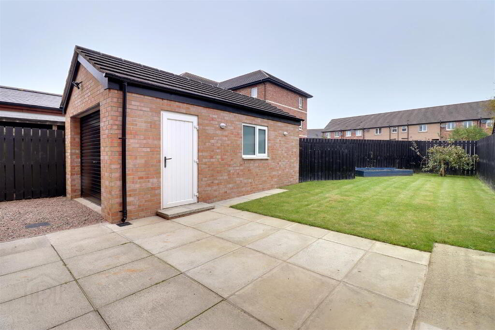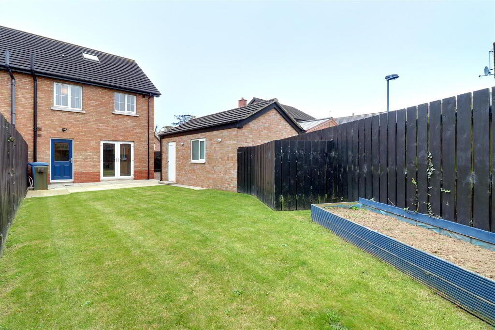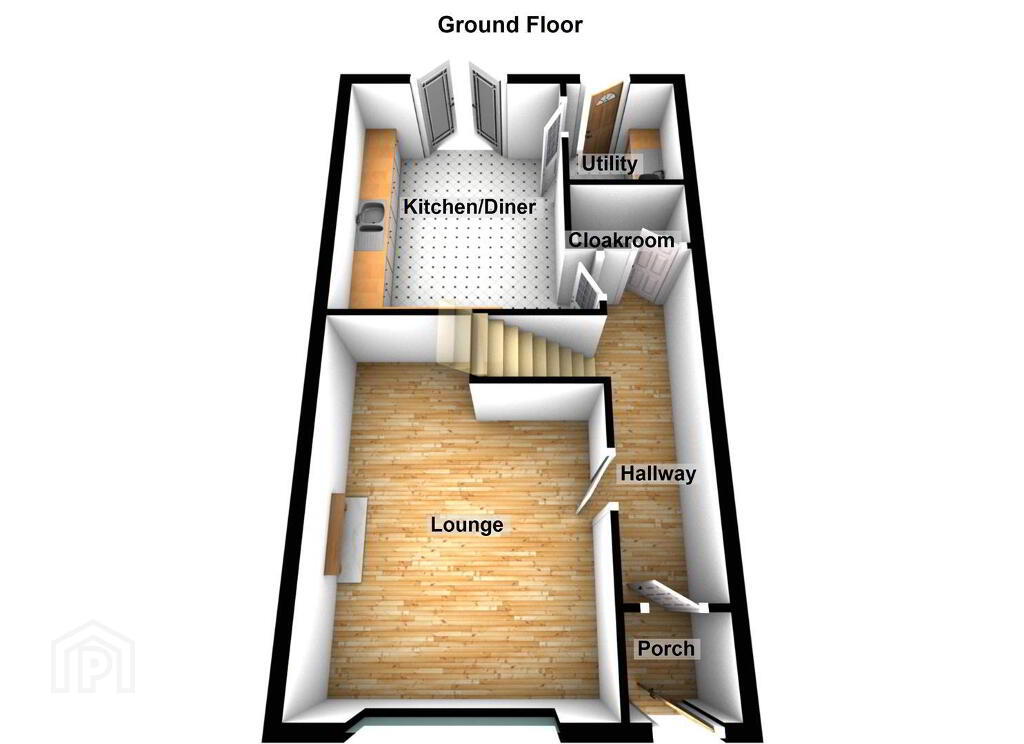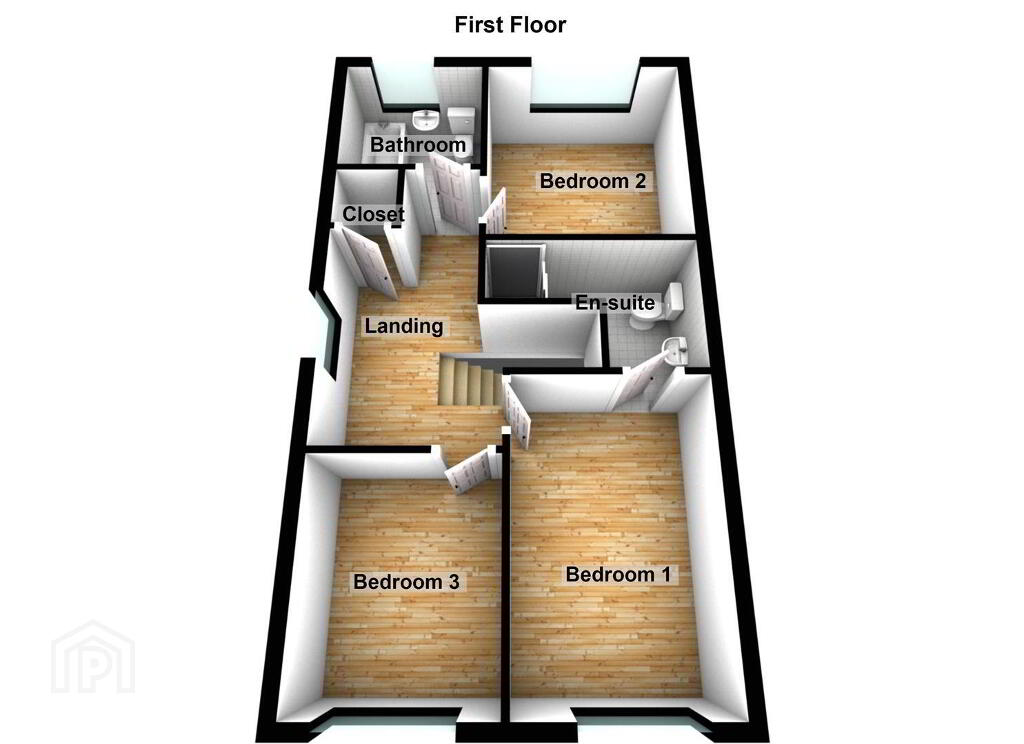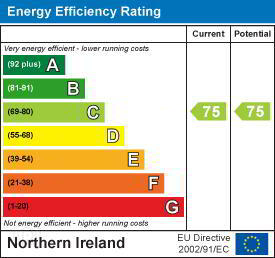
70 Bartleys Wood, Ballywalter BT22 2GJ
3 Bed Semi-detached House For Sale
Sale agreed £179,950
Print additional images & map (disable to save ink)
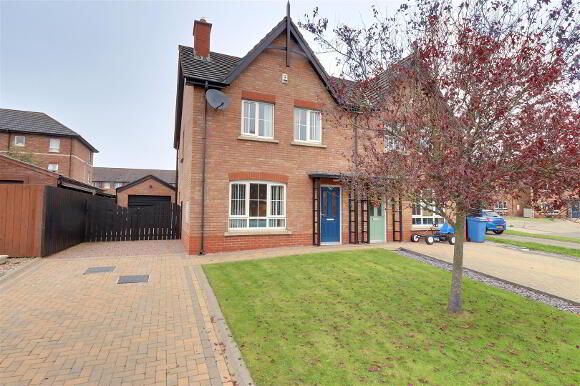
Telephone:
028 9182 8100View Online:
www.grantestateagents.co.uk/1042957Key Information
| Address | 70 Bartleys Wood, Ballywalter |
|---|---|
| Style | Semi-detached House |
| Status | Sale agreed |
| Price | Offers around £179,950 |
| Bedrooms | 3 |
| Bathrooms | 2 |
| Receptions | 1 |
| Heating | Oil |
| EPC Rating | C75/C75 |
Features
- Beautifully presented and modernised semi detached home
- 3 bedrooms - master en-suite
- Lounge with multi fuel stove
- Luxury kitchen with breakfast bar
- Utility Room plus separate WC
- Family bathroom
- Floored roof space with slingsby ladder and velux window
- Detached garage with pebbled & brick driveway + lawns
- uPVC double glazing - Oil fired central heating
- Please check our website for full details
Additional Information
As it says on the bedroom wall of this property - "Be You Tiful!"This is not your average semi detached home. Although still of recent construction it has already benefited from some lovely modern upgrades and improvements resulting in a truly "One of a kind" home that will be the envy of all your friends and a delight to call home.
The property offers 3 bedrooms, including a master with en-suite shower room, a family bathroom, a modern kitchen/diner with breakfast bar, a separate utility and cloakroom and a simply stunning lounge, with feature multi fuel stove and feature lighting. In addition there is a floored roof space, with velux window, accessed via a slingsby ladder whilst, externally, there is a useful detached garage and lovely gardens front & rear, in lawn with brick paved and pebbled driveway. It benefits from uPVC double glazing and oil fired central heating.
The standard of presentation is first class and the new owner will be able to move straight in and enjoy their new home. Did I mention that the beach is just a short distance into the village? A location that is the icing on the cake of this beautiful property.
Internal viewing is essential.
- Entrance
- Covered canopy. Painted wood door with decorative viewing pane to porch.
- Porch 1.24mx1.17m (4'1x3'10)
- Wood effect lamninate flooring.
- Entrance hall 4.85mx1.24m (15'11x4'1)
- Wood effect laminate flooring. Stairs to first floor landing with decorative foot lights.
- Lounge 5.05mx3.78m (16'7x12'5)
- At widest points. Wood effect laminate flooring. Feature multi fuel stove with tiled hearth and feature lighting. Recessed spotlights.
- Kitchen/diner 4.04mx3.33m (13'3x10'11)
- Range of modern high and low level units in gloss finish with wood effect worktops and breakfast bar. Composite sink with mixer tap. Integrated oven, hob & extractor hood. Integrated fridge freezer. Plumbed for dish washer. Tiled floor and part tiled walls. Recessed spotlights. uPVC double glazed patio doors to rear garden.
- Utility Room 1.85mx1.70m (6'1x5'7)
- Wood effect worktop with composite sink and single storage cupboard. Plumbed for washing machine. Tiled floor and part tiled walls. Painted wood door to rear garden.
- WC 1.70mx1.02m (5'7x3'4)
- White WC & wash hand basin. Wood effect laminate flooring. Decorative tiled splashback.
- Landing
- Spindle banister. Hot press. Access to floored roof space via slngsby ladder.
- Bathroom 2.08mx1.83m (6'10x6)
- White suite comprising panel bath, WC & "floating" wash hand basin. Fully tiled walls and floor.
- Bedroom 1 4.04mx2.59m (13'3x8'6)
- En-suite shower room 2.95mx1.91m (9'8x6'3)
- At widest points (L-shaped). White WC & wash hand basin. Tiled shower cubicle with thermostatic shower. Fully tiled walls and floor.
- Bedroom 2 3.02mx2.95m (9'11x9'8)
- Bedroom 3 3.00mx2.44m (9'10x8)
- Attic room 5.13mx2.36m (16'10x7'9)
- At floor level. Velux window. Recessed spotlights.
- Detached garage 6.07mx3.38m (19'11x11'1)
- Electrically operated roller door. Light & power points. uPVC pedestrian door.
- Outside
- Gardens to front & rear in lawn with paved pathways. Brick paved parking area leading to enclosed, pebbled driveway. uPVC oil tank. Boiler house. Paved patio & raised bed.
- Tenure
- Freehold
- Property misdescriptions
- Every effort has been made to ensure the accuracy of the details and descriptions provided within the brochure and other adverts (in compliance with the Consumer Protection from Unfair Trading Regulations 2008) however, please note that, John Grant Limited have not tested any appliances, central heating systems (or any other systems). Any prospective purchasers should ensure that they are satisfied as to the state of such systems or arrange to conduct their own investigations.
-
Grant Estate Agents

028 9182 8100

