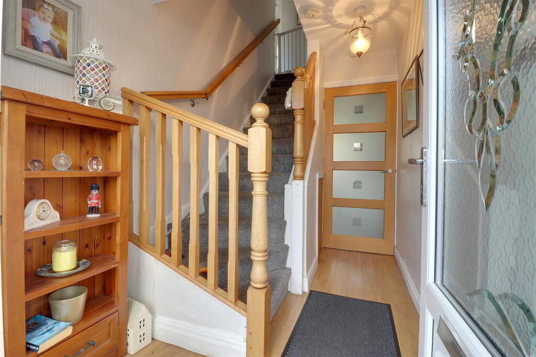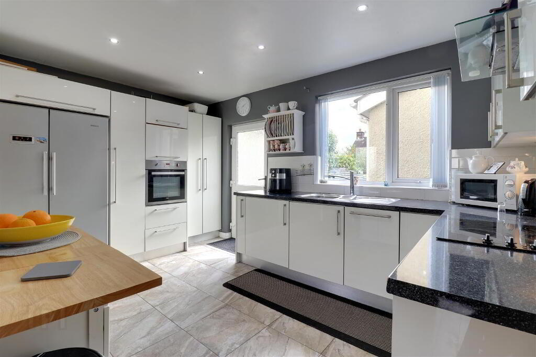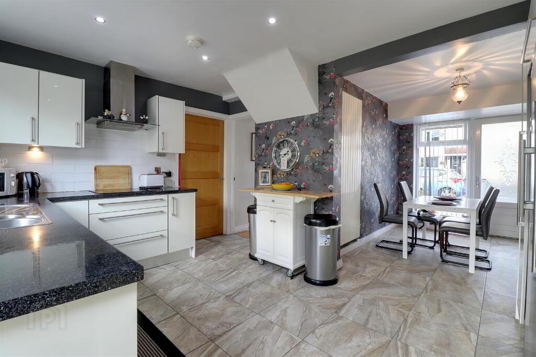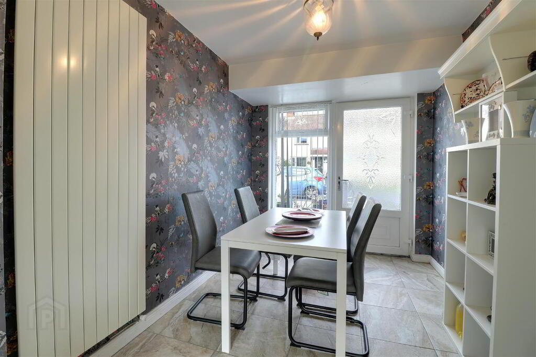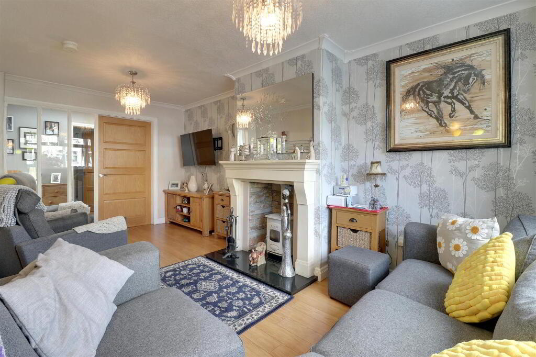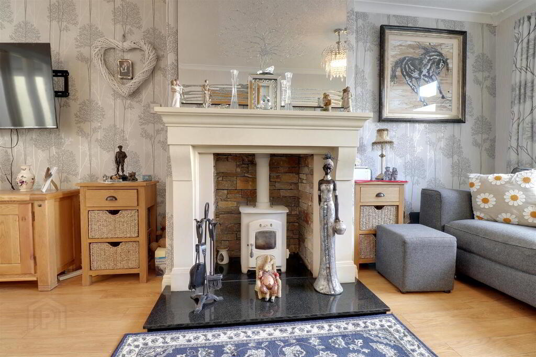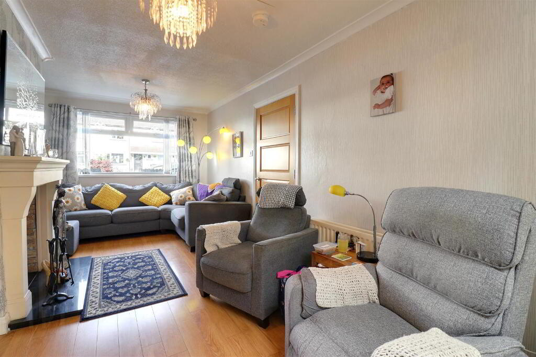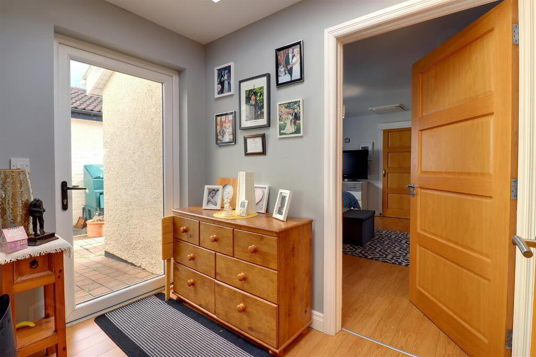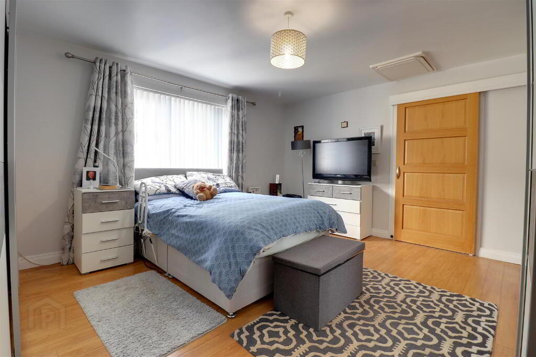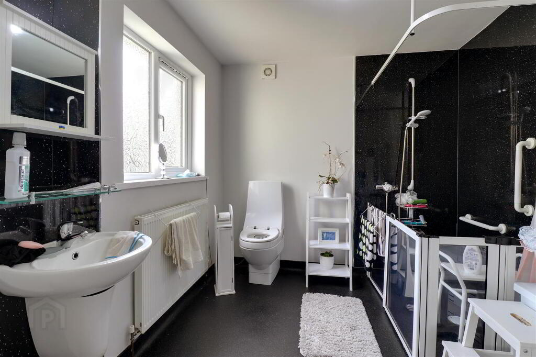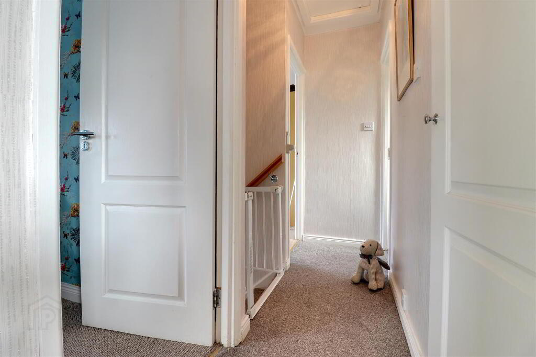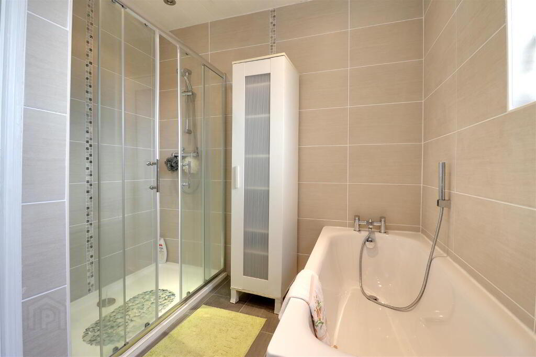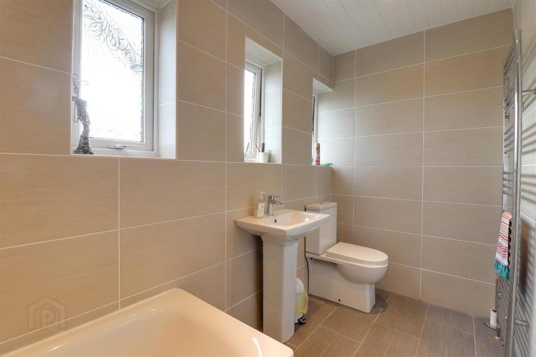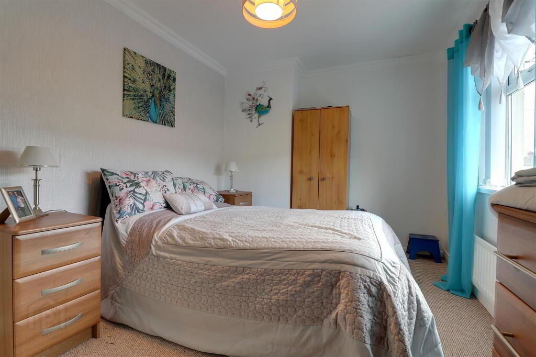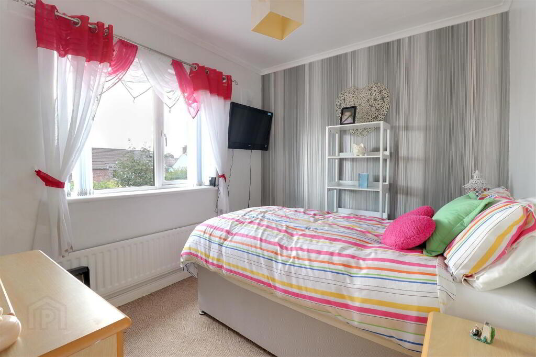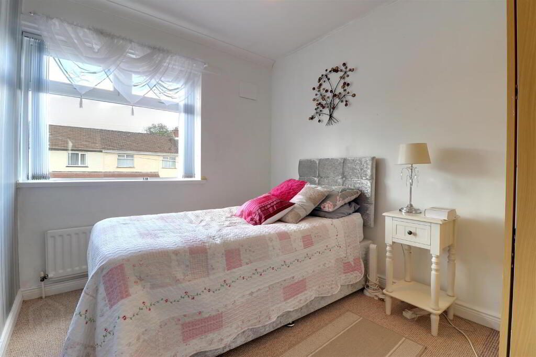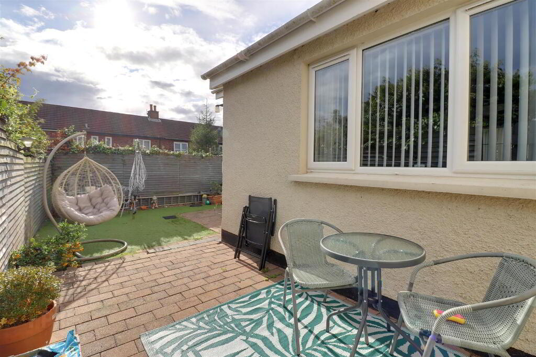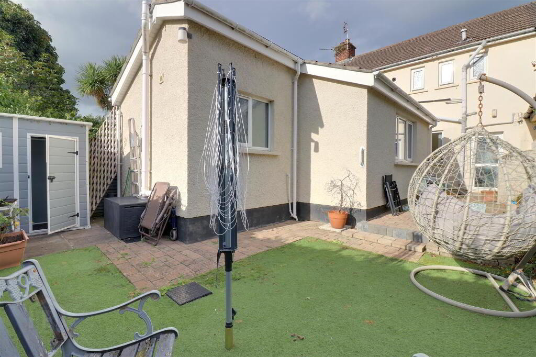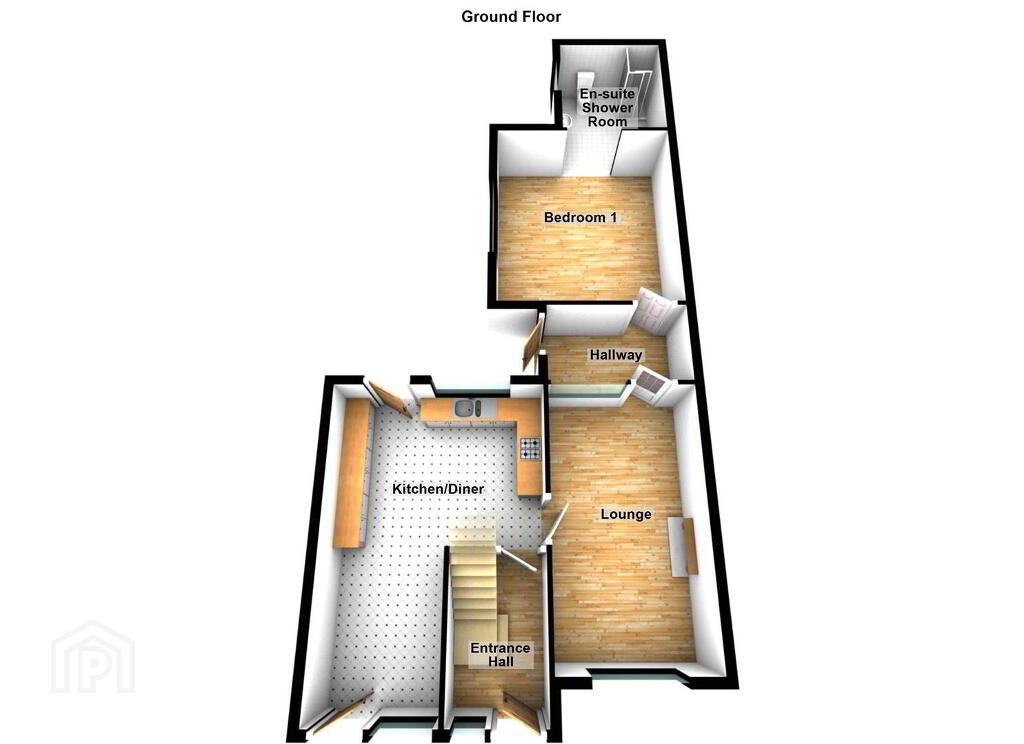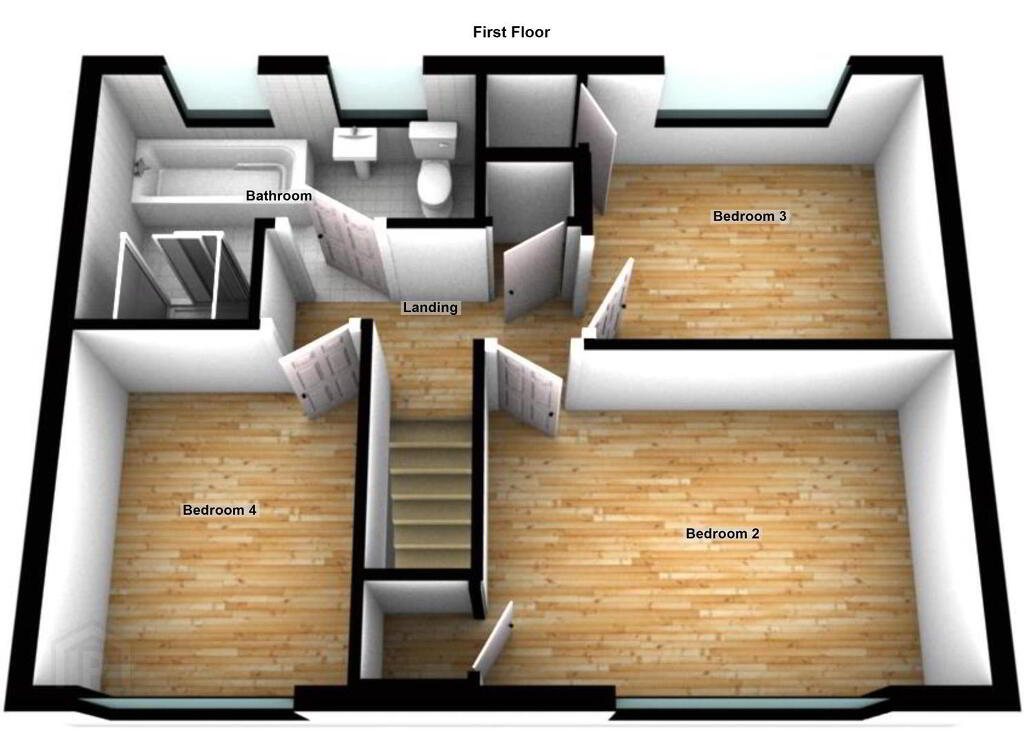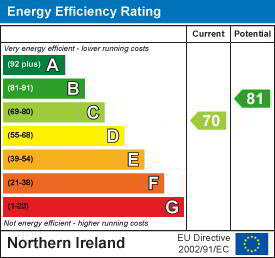
21 Stranmore Avenue, Newtownards BT23 8JU
4 Bed Terrace House For Sale
Sale agreed £169,950
Print additional images & map (disable to save ink)
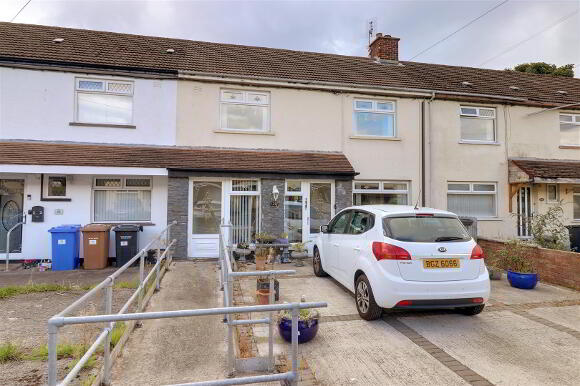
Telephone:
028 9182 8100View Online:
www.grantestateagents.co.uk/1036526Key Information
| Address | 21 Stranmore Avenue, Newtownards |
|---|---|
| Style | Terrace House |
| Status | Sale agreed |
| Price | Offers around £169,950 |
| Bedrooms | 4 |
| Bathrooms | 2 |
| Receptions | 2 |
| Heating | Gas |
| EPC Rating | C70/B81 |
Features
- Extended townhouse
- 4 bedrooms - Ground floor master with en-suite
- Lounge with multi fuel stove
- Modern fitted kitchen with dining area
- Luxury first floor bathroom with bath & double shower
- uPVC double glazing & fascia - Phoenix gas central heating
- Enclosed yard to rear with artificial grass patio
- Off street parking to front
- Close to Ards town centre
- Nicely presented throughout
Additional Information
"Never, ever judge a book by its cover. Sometimes the very thing you need is not where you're looking for it!"This very nicely presented mid townhouse offers more than meets the eye with a modern ground floor rear extension adding a generous 4th bedroom with en-suite shower room (disability friendly), in addition to its original layout.
The property centres around a modern kitchen/diner, with gloss units, and the adjoining lounge, with attractive multi fuel stove. The first floor follows a traditional layout with 3 bedrooms and a bathroom but this particular bathroom is fully tiled and offers both a bath and a generous double shower!
The property benefits from uPVC double glazing & fascia and Phoenix gas central heating. Externally there is off street parking to the front, with disability friendly access ramp, and an enclosed garden/yard to the rear with brick paving and artificial grass patio - a wee sun trap when the sun is out.
With additional touches such as oak internal doors and an inner hallway with Velux roof light, this humble looking home offers exceptional value for money and must be viewed internally to be fully appreciated.
- Entrance
- uPVC double glazed door with matching side panel to entrance hall.
- Entrance hall 3.05mx1.83m (10x6)
- Wood effect laminate flooring. Oak spindle staircase to first floor landing. Glazed oak door to kitchen/diner. Under stairs storage cupboard.
- Kitchen/diner 6.27mx4.34m (20'7x14'3)
- At widest points (L-shaped). Modern kitchen in gloss white finish with granite effect worktops. 1 1/2 bowl stainless steel sink with mixer tap. Integrated oven, hob & extractor hood. Integrated dishwasher. Tiled floor. uPVC double glazed doors to rear yard and front parking area. Feature wall radiator. Recessed spotlights.
- Lounge 5.46mx3.02m (17'11x9'11)
- Wood effect laminate flooring. Multi fuel stove with granite hearth and polished stone surround. Glazed wall to rear hallway.
- Rear hallway 2.41mx1.73m (7'11x5'8)
- Wood effect laminate flooring. uPVC double glazed door to rear garden. Skylight.
- Bedroom 1 4.57mx4.09m (15x13'5)
- Wood effect laminate flooring. Sliding oak door to en-suite. Access to roof space via slingsby ladder.
- En-suite shower room 2.62mx2.49m (8'7x8'2)
- Walk in shower enclosure with uPVC wall panelling. White WC & wash hand basin. Plumbed for washing machine. Non slip flooring.
- Landing
- Hot press. Access to roof space.
- Bathroom 3.38mx2.39m (11'1x7'10)
- At widest points (L-shaped). White suite comprising panel bath, WC & wash hand basin. Double shower enlcosure with thermostatic shower. Chrome heated towel rail. Fully tiled walls and floor.
- Bedroom 2 4.04mx2.82m (13'3x9'3)
- Plus built in storage cupboard above stairs.
- Bedroom 3 3.02mx2.57m (9'11x8'5)
- Built in storage cupboard with gas boiler.
- Bedroom 4 2.95mx2.44m (9'8x8)
- Outside
- Generous parking area to front with disability access & bin storage bay.
Enclosed yard to rear with brick paved and artificial grass patio. - Location
- Travelling out of Newtownards along Upper Movilla Street, turn right into Stranmore Avenue and number 21 is on the right.
- Tenure
- Freehold
- Property misdescriptions
- Every effort has been made to ensure the accuracy of the details and descriptions provided within the brochure and other adverts (in compliance with the Consumer Protection from Unfair Trading Regulations 2008) however, please note that, John Grant Limited have not tested any appliances, central heating systems (or any other systems). Any prospective purchasers should ensure that they are satisfied as to the state of such systems or arrange to conduct their own investigations.
-
Grant Estate Agents

028 9182 8100

