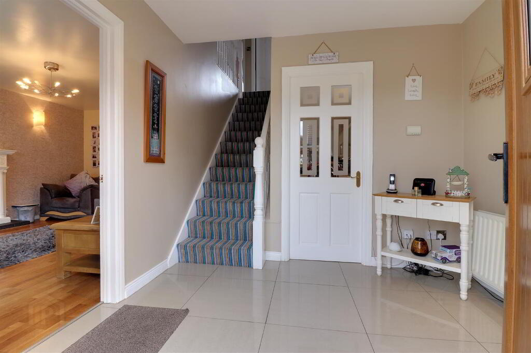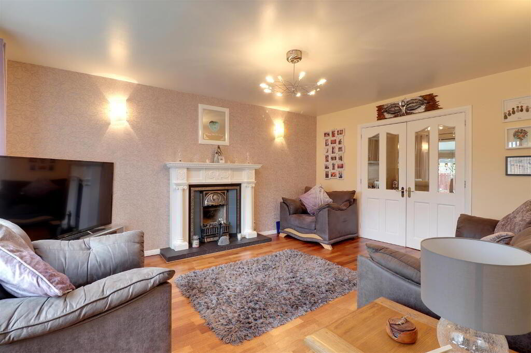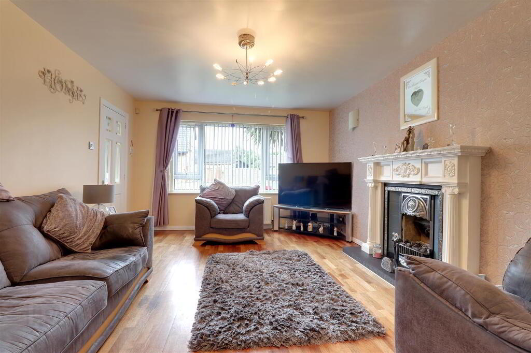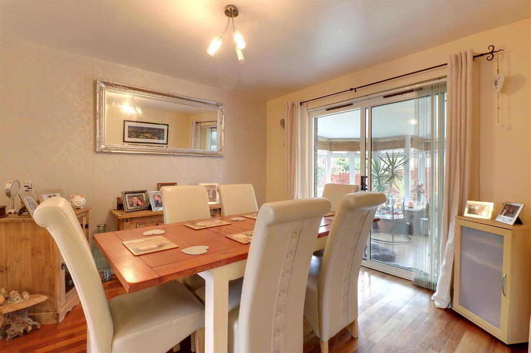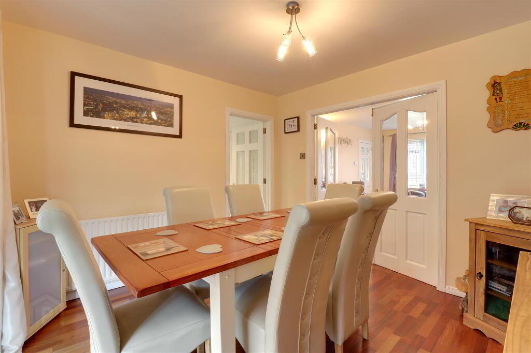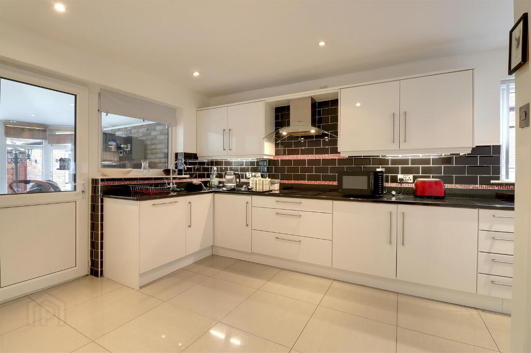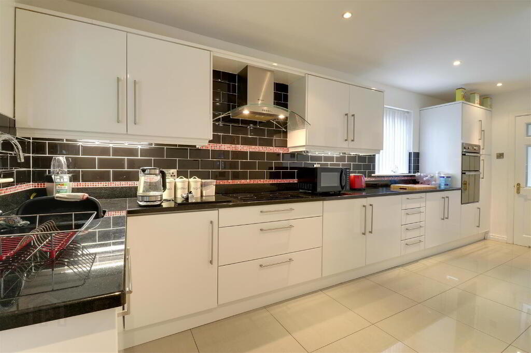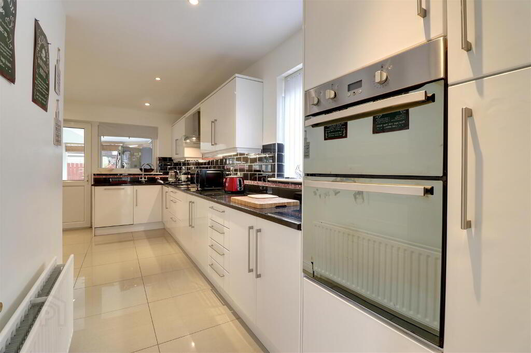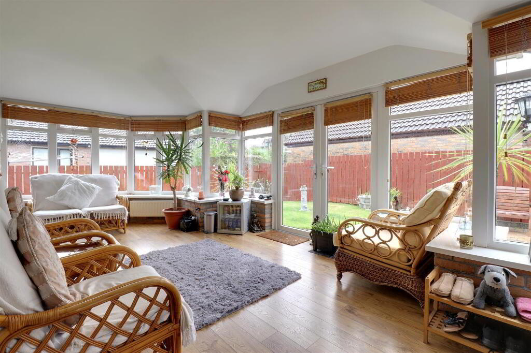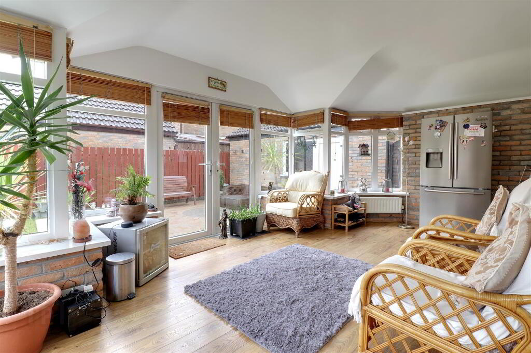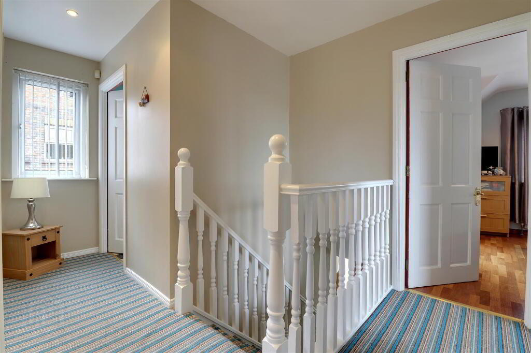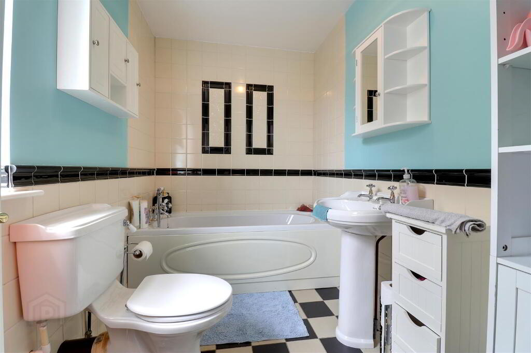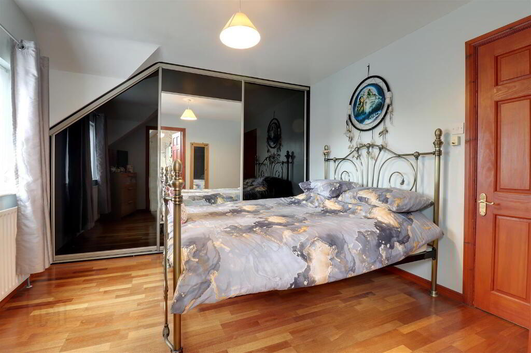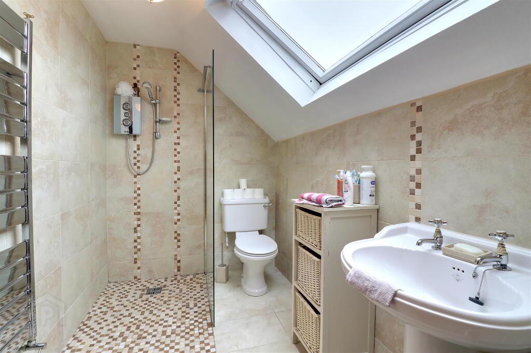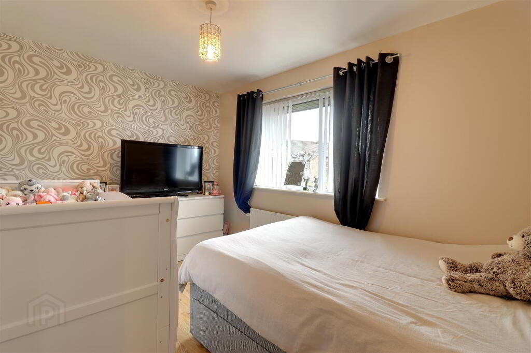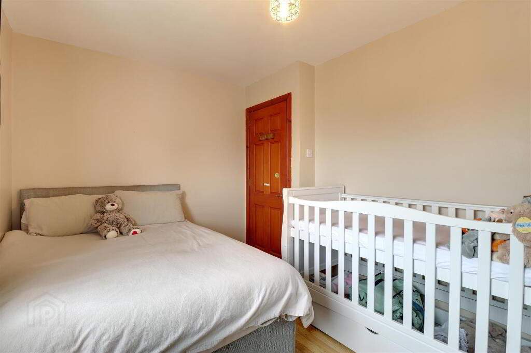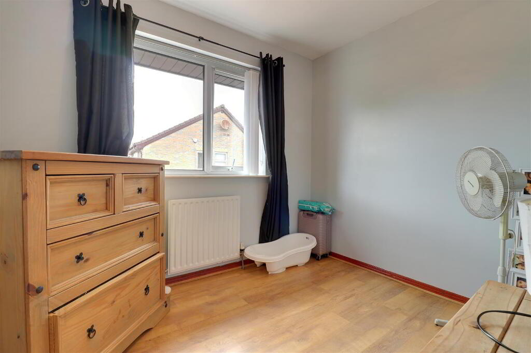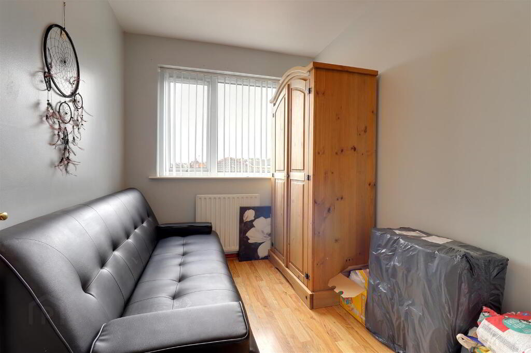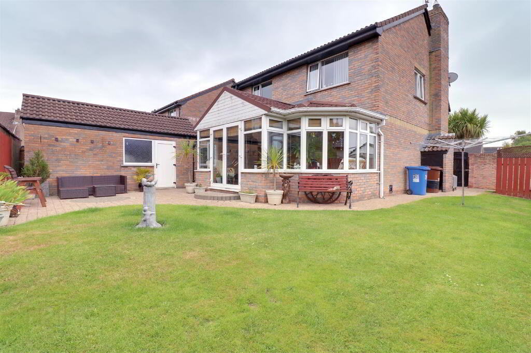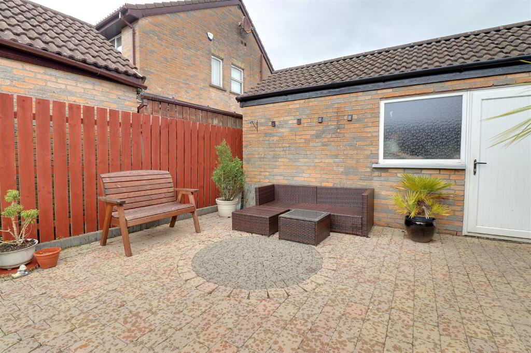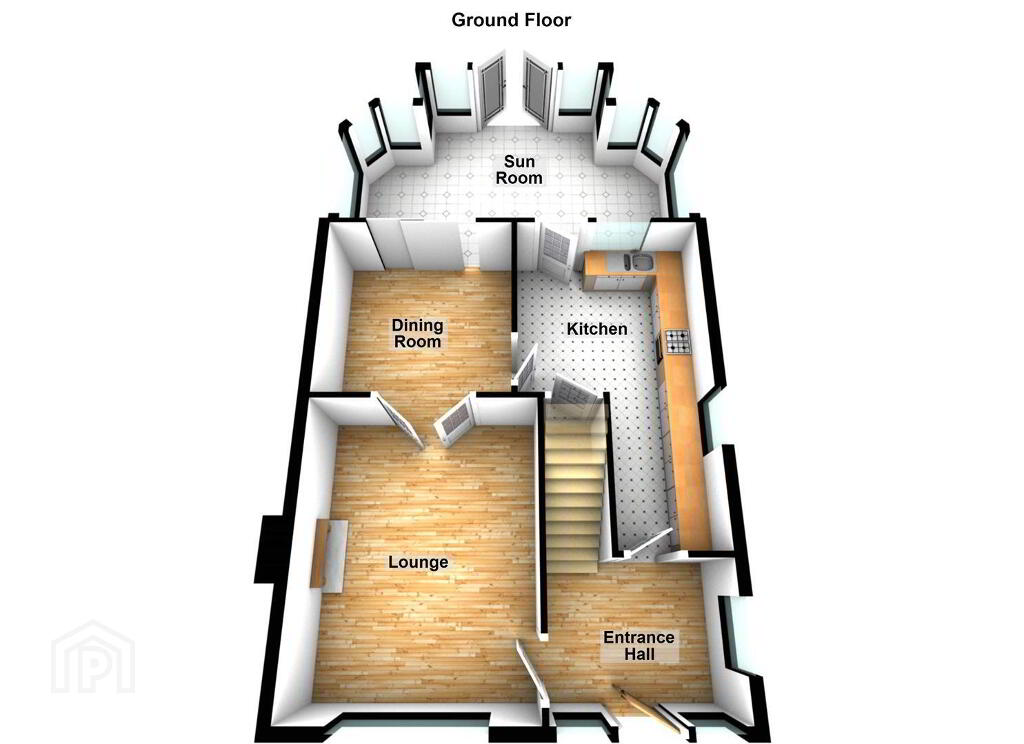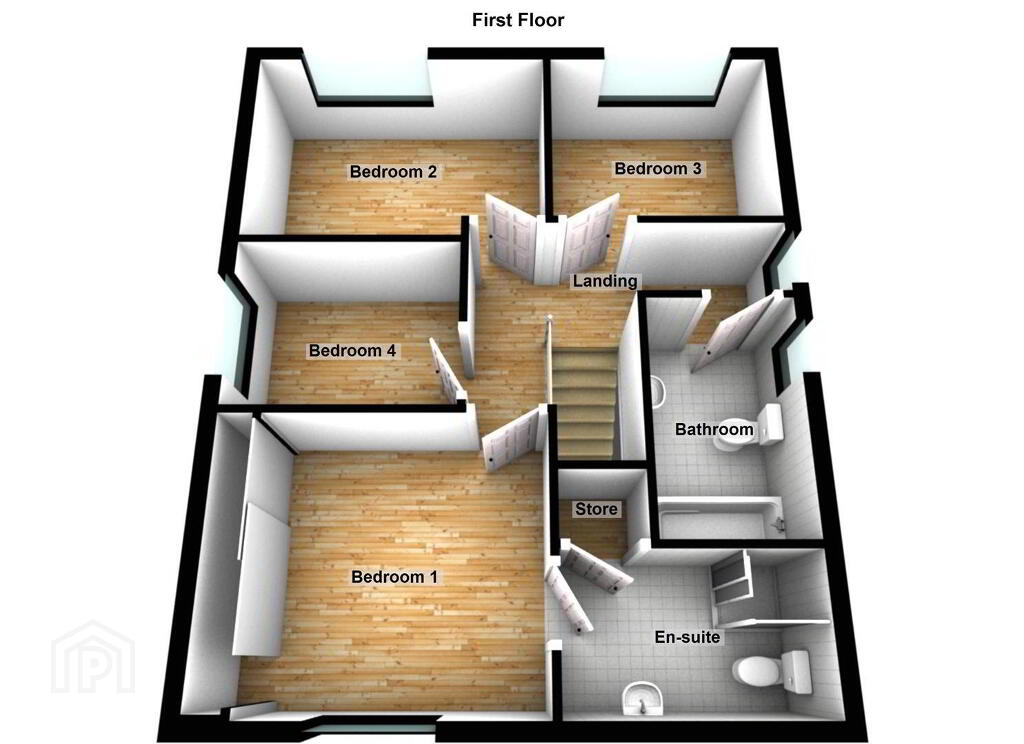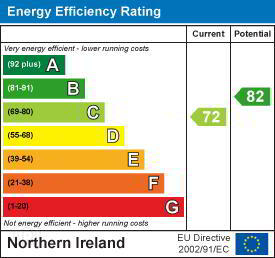
24 Regency Park, Newtownards BT23 8ZG
4 Bed Detached House For Sale
Sale agreed £289,950
Print additional images & map (disable to save ink)
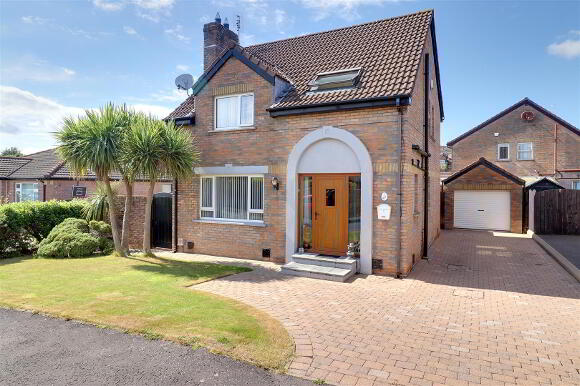
Telephone:
028 9182 8100View Online:
www.grantestateagents.co.uk/1027999Key Information
| Address | 24 Regency Park, Newtownards |
|---|---|
| Style | Detached House |
| Status | Sale agreed |
| Price | Offers around £289,950 |
| Bedrooms | 4 |
| Bathrooms | 2 |
| Receptions | 3 |
| EPC Rating | C72/B82 |
Features
- Nicely presented & extended modern detached home
- 4 bedrooms - Master en-suite
- Lounge with feature gas fire
- Modern gloss kitchen with granite worktops
- Dining room
- Large sun room
- Family bathroom
- Detached garage with brick paved driveway
- Gardens front & rear in lawn with patio area
- uPVC double glazing - Phoenix gas central heating
Additional Information
As family homes go, they don't get much better than this in this price bracket. A 4 bedroom detached home with generous sun room extension, detached garage and Phoenix gas central heating all presented to a lovely standard throughout.The property starts with a really pleasing entrance hall, with gloss tiled flooring, leading to a modern kitchen in gloss white with genuine granite worktops and integrated appliances. To the left is a lounge with gas fireplace which leads through to a formal dining room and on into the spacious sun room at the rear. The first floor offers 4 bedrooms, including a master with fully tiled en-suite shower room, and a family bathroom. Externally there is a detached garage with brick paved driveway plus gardens in lawn to front and rear with paved patio area. The property benefits from uPVC double glazing and Phoenix gas central heating.
A lovely home, presented to a great standard, that must be viewed internally to be fully appreciated. Viewings strictly by appointment via the agent.
- Entrance
- Oak effect uPVC double glazed door with twin matching side panels to entrance hall.
- Entrance hall
- Gloss tiled floor. Spindle stair case to first floor landing. Glazed door to lounge & kitchen.
- Lounge 4.80mx3.73m (15'9x12'3)
- Wooden flooring. Feature cast iron gas fireplace with tiled hearth. French doors to dining room. Wall lights.
- Dining room 3.30mx3.28m (10'10x10'9)
- Wooden floor. Sliding patio doors to rear sun room. 1/2 glazed door to kitchen.
- Kitchen 5.82mx3.25m (19'1x10'8)
- At widest points (L-shaped). Range of high and low level units in gloss finish with gneuine granite worktops. 1 1/2 bowl stainless steel inset sinks with mixer tap. Integrated double oven, hob & extractor hood. Integrated dishwasher and washing machine. Under pelmet lights. Recessed spotlights. Gloss tiled floor & part tiled walls. Under stairs storage cupboard. uPVC double glazed door to rear sun room.
- Sun room
- uPVC double glazed patio doors to rear garden. Wood effect laminate flooring. Feature exposed brick walls.
- Landing
- Spindle banister. Access to roof space. Recessed spotlights.
- Bathroom 2.87mx1.75m (9'5x5'9)
- White suite comprising panel bath, WC & wash hand basin. Tiled floor and part tiled walls. Extractor fan.
- Bedroom 1 3.76mx3.28m (12'4x10'9)
- Wooden flooring. Built in sliding door wardrobes.
- En-suite shower room 2.79mx1.73m (9'2x5'8)
- Walk in shower with electric shower. Fully tiled walls and floor. White WC & wash hand basin. Chrome heated towel rail. Velux window. Hot press with gas boiler.
- Bedroom 2 3.76mx2.64m (12'4x8'8)
- Wooden flooring.
- Bedroom 3 2.82mx2.36m (9'3x7'9)
- Wooden flooring.
- Bedroom 4 2.69mx2.08m (8'10x6'10)
- Wooden flooring.
- Detached garage 5.66mx3.10m (18'7x10'2)
- Roller door. uPVC double glazed pedestrian door. Light & power points.
- Outside
- Gardens to front and rear in lawn with paved patio and brick paved driveway.
- Tenure
- Leasehold - 900 Years WEF 26/12/1999.
Groudn rent TBC. - Property misdescriptions
- Every effort has been made to ensure the accuracy of the details and descriptions provided within the brochure and other adverts (in compliance with the Consumer Protection from Unfair Trading Regulations 2008) however, please note that, John Grant Limited have not tested any appliances, central heating systems (or any other systems). Any prospective purchasers should ensure that they are satisfied as to the state of such systems or arrange to conduct their own investigations.
-
Grant Estate Agents

028 9182 8100

