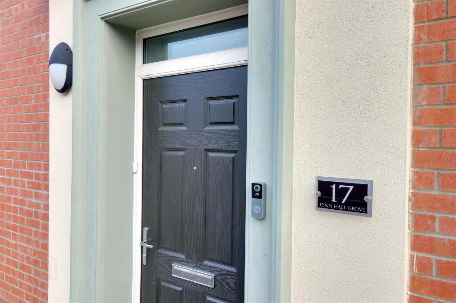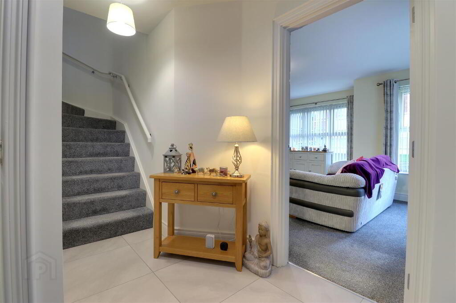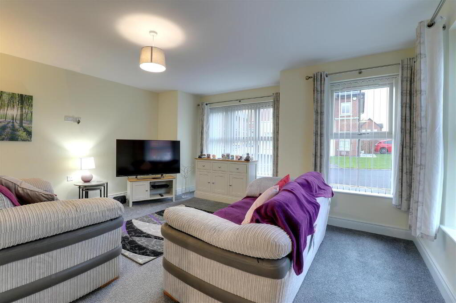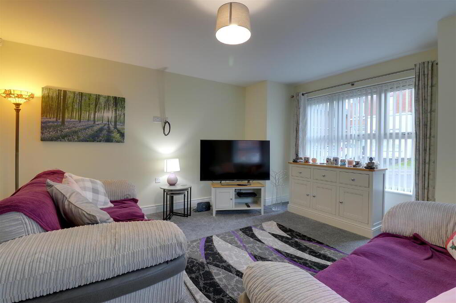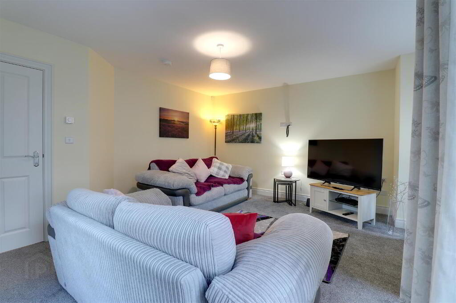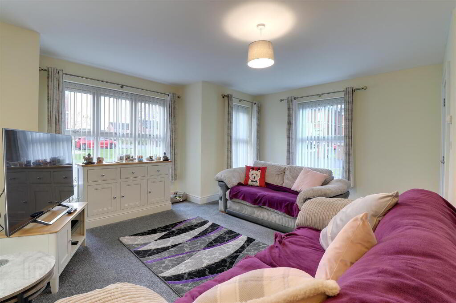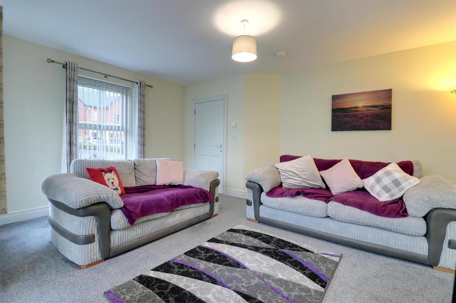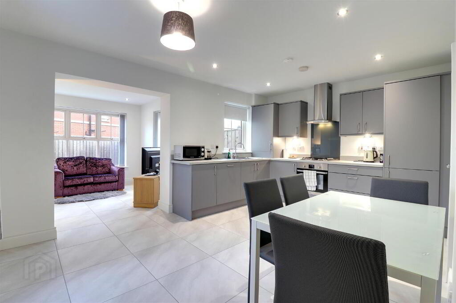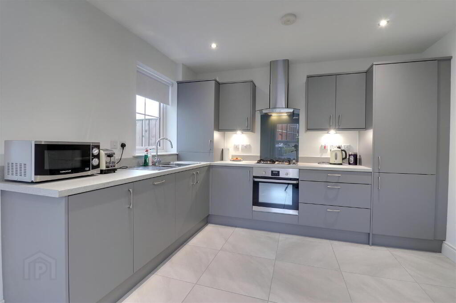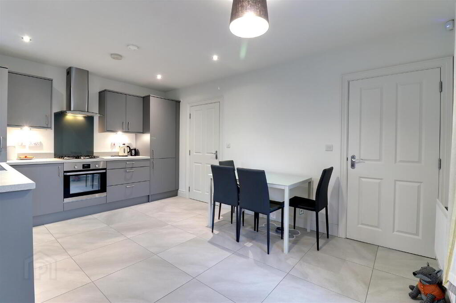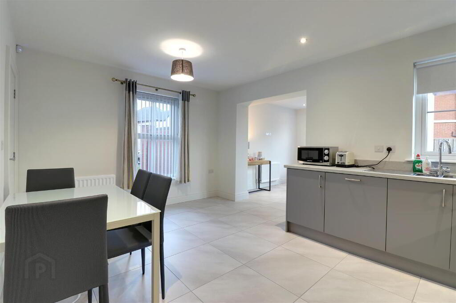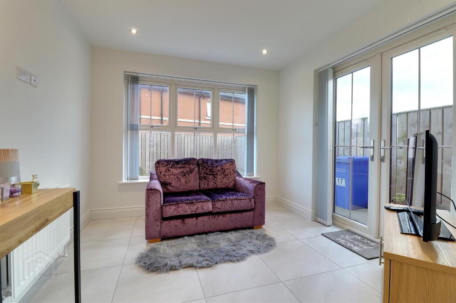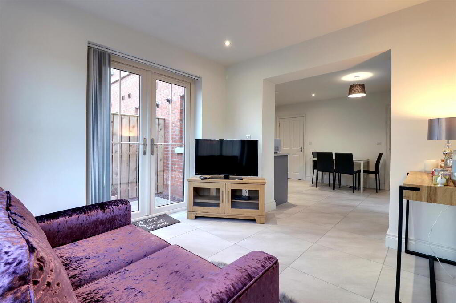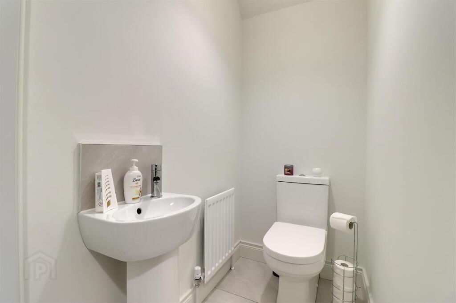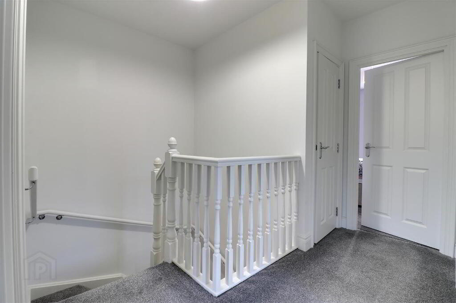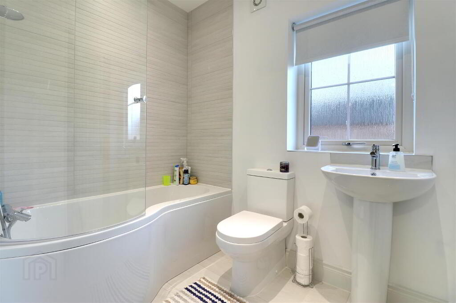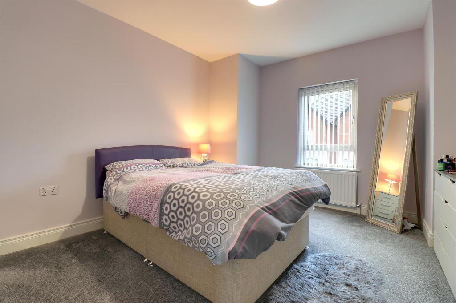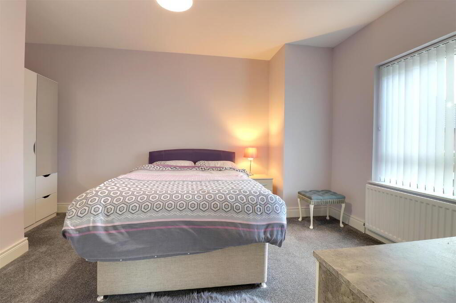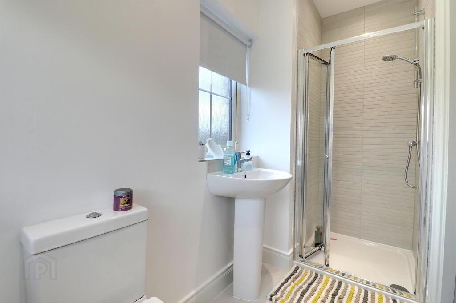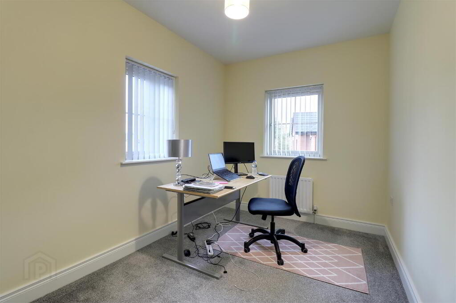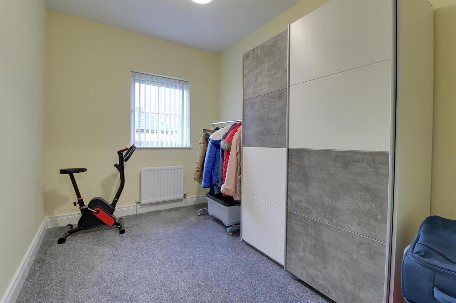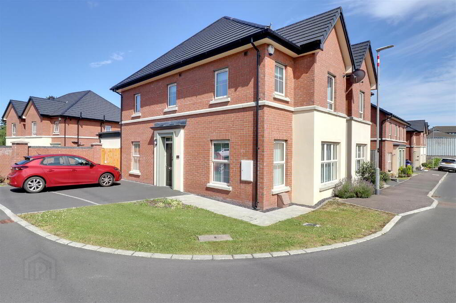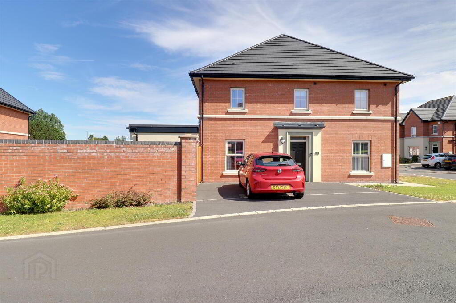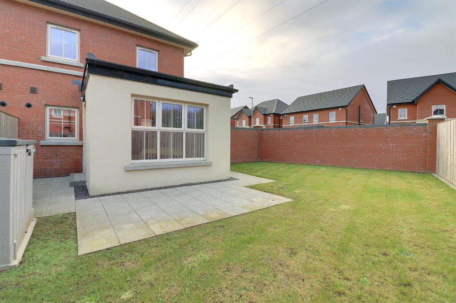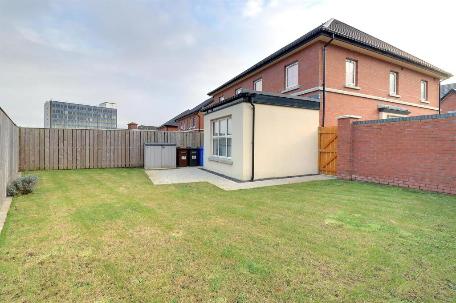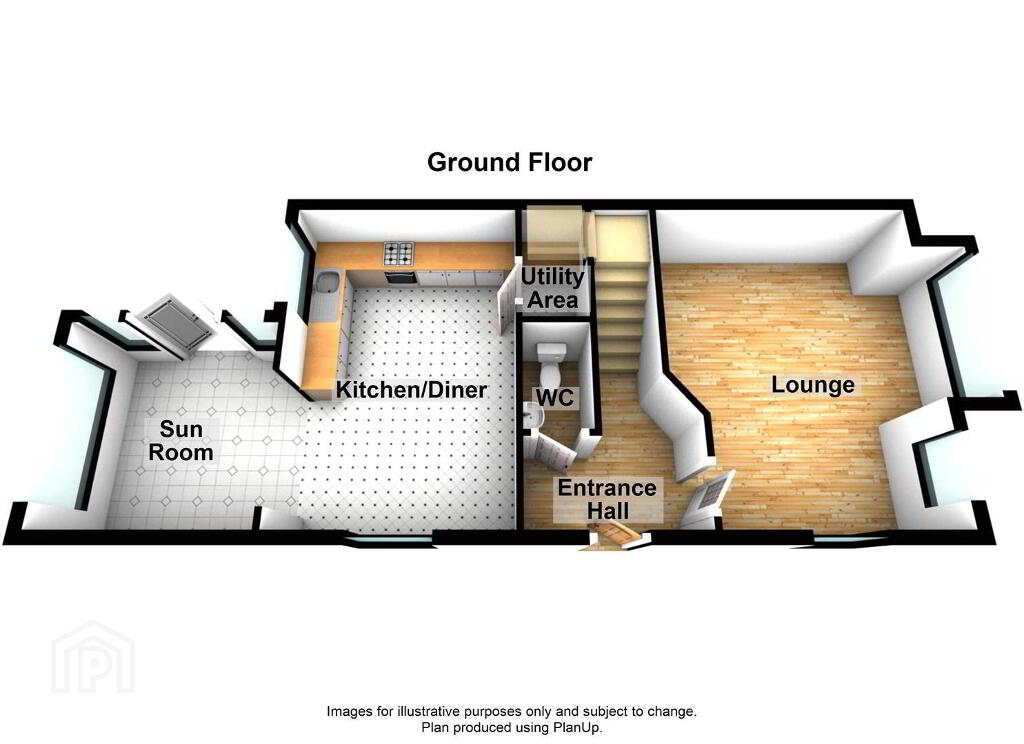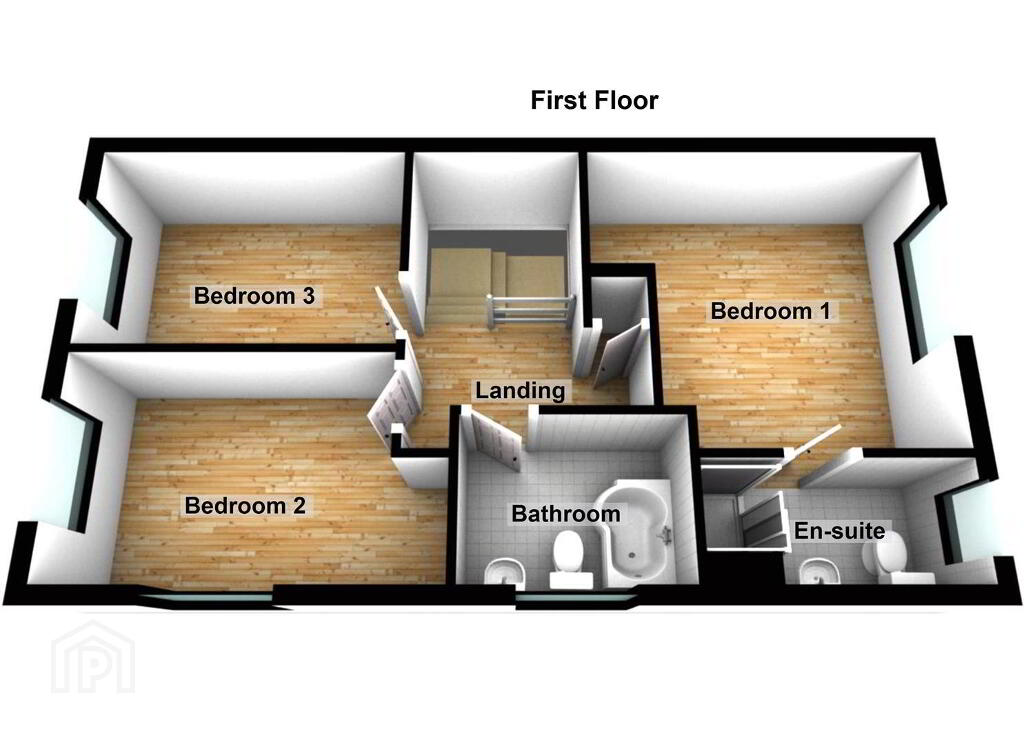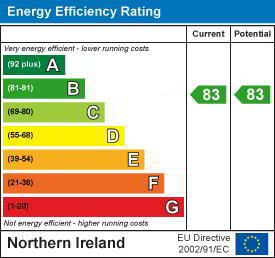
17 Lynn Hall Grove, Bangor BT19 1LT
3 Bed Semi-detached House For Sale
Sale agreed £225,000
Print additional images & map (disable to save ink)
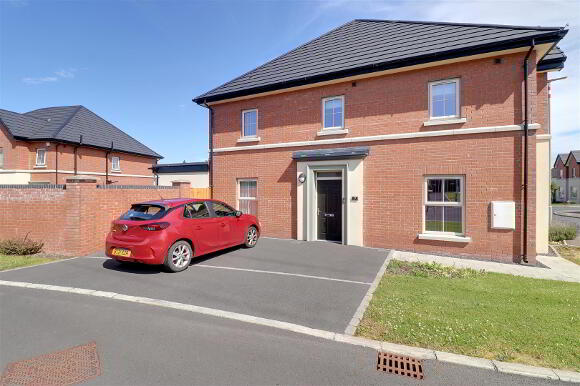
Telephone:
028 9182 8100View Online:
www.grantestateagents.co.uk/1027891Key Information
| Address | 17 Lynn Hall Grove, Bangor |
|---|---|
| Style | Semi-detached House |
| Status | Sale agreed |
| Price | Offers around £225,000 |
| Bedrooms | 3 |
| Bathrooms | 2 |
| Receptions | 2 |
| EPC Rating | B83/B83 |
Features
- Double fronted semi detached home
- Tastefully presented throughout
- 3 double bedrooms - master ensuite
- Open plan kitchen/dining/sun room
- Dual aspect lounge
- Luxury bathroom + ground floor cloakroom
- uPVC double glazing & fascia
- Phoenix gas central heating
- Corner site with gardens front, side & private rear
- Tarmac driveway and parking area
Additional Information
In a sea of typical modern semi detached homes this double fronted property really stands out with added kerb appeal and generous proportions to match.The property offers 3 double bedrooms, master with modern en-suite shower room, a luxury bathroom, a formal lounge and an open plan kitchen/diner with additional sun room. The property is neatly and tastefully presented throughout, ready for the new owner to simply move in and enjoy.
It benefits from an excellent corner site with gardens to front and side plus a private walled garden in lawn with paved patio to the rear. To the front is a generous tarmac parking area.
The property is "as new" and benefits from uPVC double glazing & fascia plus Phoenix gas central heating and is ideally located for Bangor city centre, Newtownards or commutting to Belfast and beyond.
Internal viewing is highly recommended.
- Entrance
- Composite double glazed door to entrance hall.
- Entrance hall
- Tiled floor. Stairs to first floor landing. Radiator.
- Lounge 4.88mx4.75m (16x15'7)
- At widest points. Dual aspect with bay window. Radiator.
- Kitchen/diner 4.88mx3.38m (16x11'1)
- Range of high and low level units in modern grey finish with granite effect worktop. Stainless steel sink with mixer tap. Integrated stainless steel oven, hob & extractor fan with glass splash back. Integrated fridge freezer and dish washer. Gas boiler. Tiled floor. Recessed spotlights. Understairs storage cupboard plumbed for washing machine. Radiator. Open plan to sun room.
- Sun room 3.02mx2.97m (9'11x9'9)
- Tiled floor. uPVC double glazed patio doors to rear garden. Recessed spotlights. Radiator.
- WC 1.60mx0.99m (5'3x3'3)
- White WC & wash hand basin. Tiled floor & splashback. Extractor fan. Radiator.
- Landing
- Spindle banister. Storage cupboard. Access to roof space.
- Bathroom 2.36mx1.70m (7'9x5'7)
- Modern white suite comprising "P" bath, with thermostatic shower & glass shower screen, WC & wash hand basin. Tiled floor and part tiled walls. Chrome heated towel rail. Recessed spotlights.
- Bedroom 1 3.89mx3.56m (12'9x11'8)
- At widest points. Radiator.
- Ensuite shower room 2.97mx1.19m (9'9x3'11)
- At widest points. Tiled shower cubicle with thermostatic shower. White WC & wash hand basin. Tiled floor. Radiator.
- Bedroom 2 4.06mx2.41m (13'4x7'11)
- At widest point. Dual aspect. Radiator.
- Bedroom 3 3.48mx2.36m (11'5x7'9)
- Radiator.
- Outside
- Walled garden to side/rear in lawn with paved patio. Tarmac driveway/parking area to front with additional lawns and planted beds.
- Tenure
- Freehold
- Property misdescriptions
- Every effort has been made to ensure the accuracy of the details and descriptions provided within the brochure and other adverts (in compliance with the Consumer Protection from Unfair Trading Regulations 2008) however, please note that, John Grant Limited have not tested any appliances, central heating systems (or any other systems). Any prospective purchasers should ensure that they are satisfied as to the state of such systems or arrange to conduct their own investigations.
-
Grant Estate Agents

028 9182 8100

