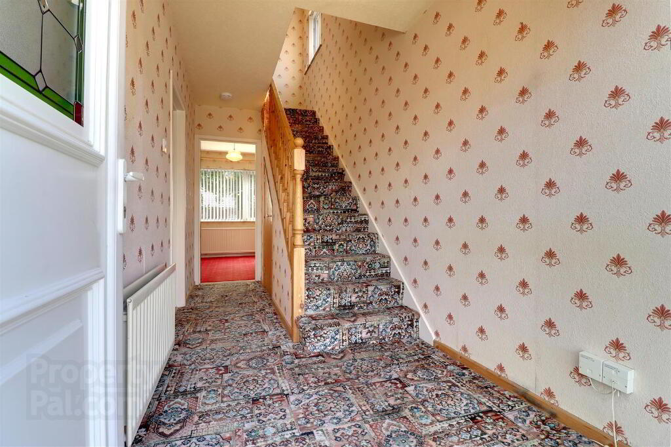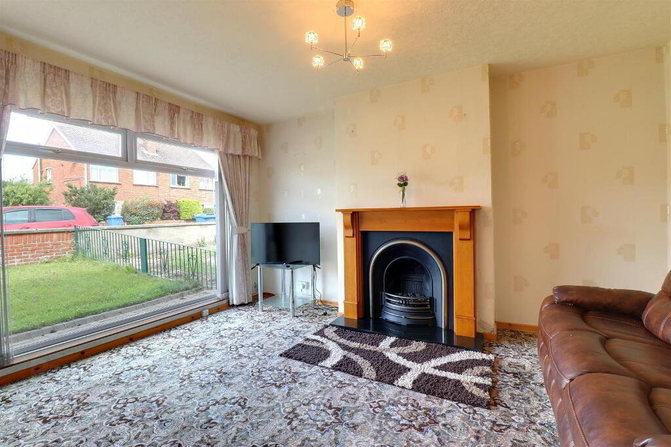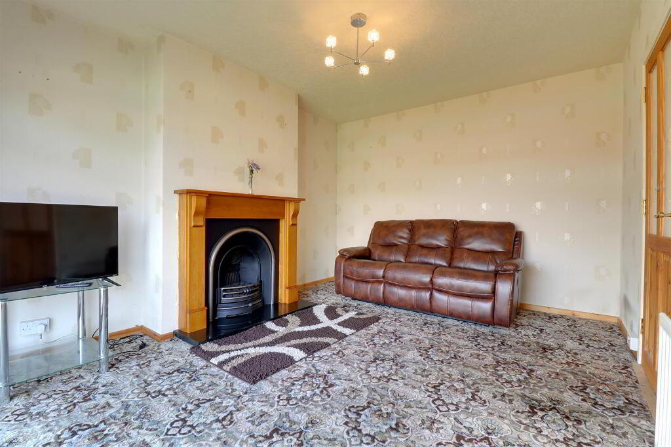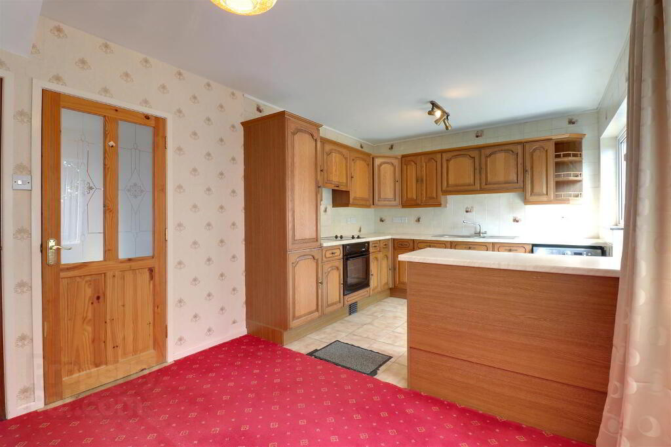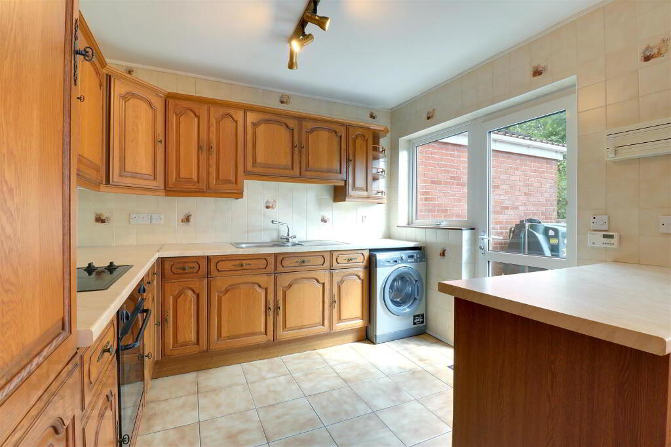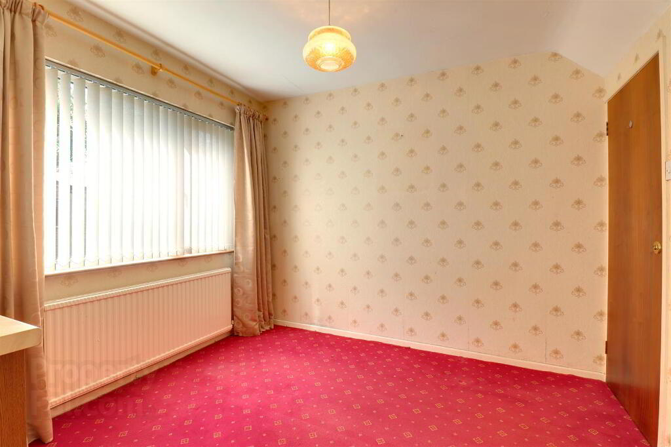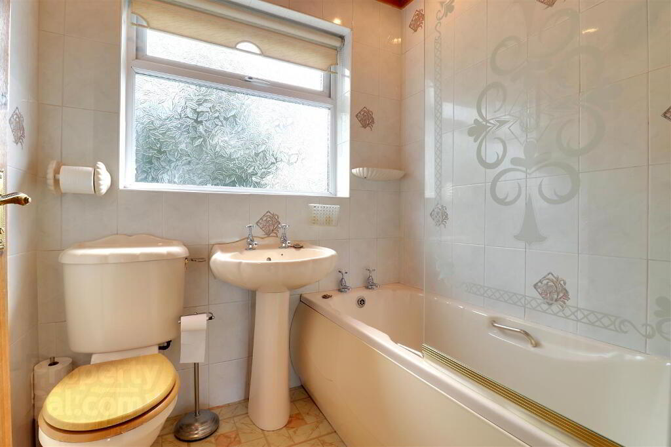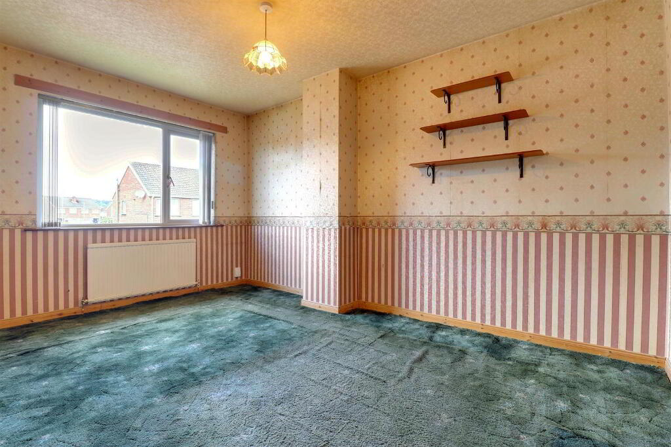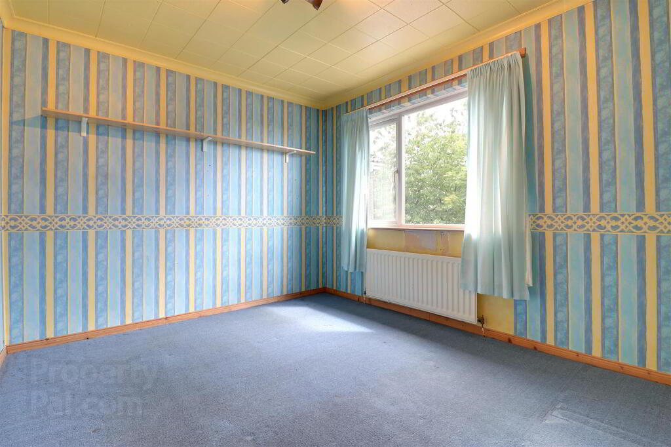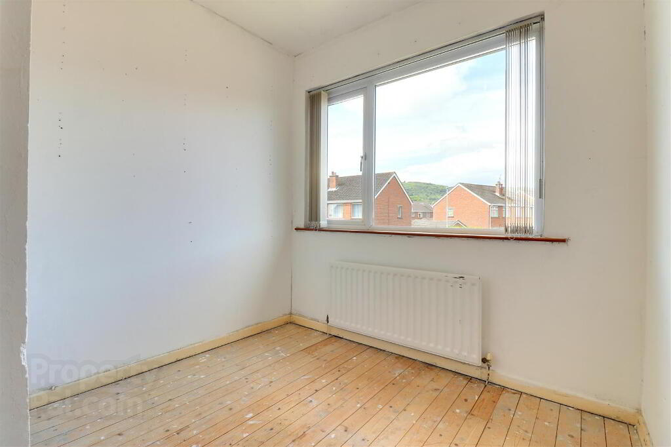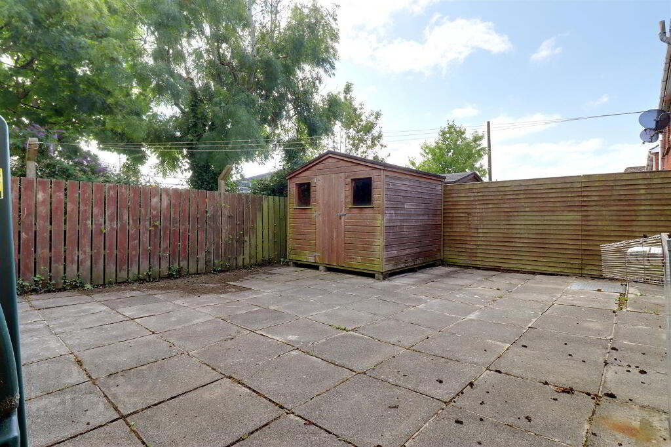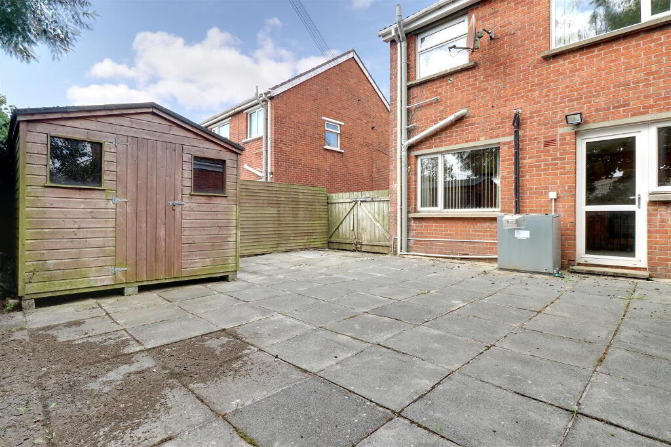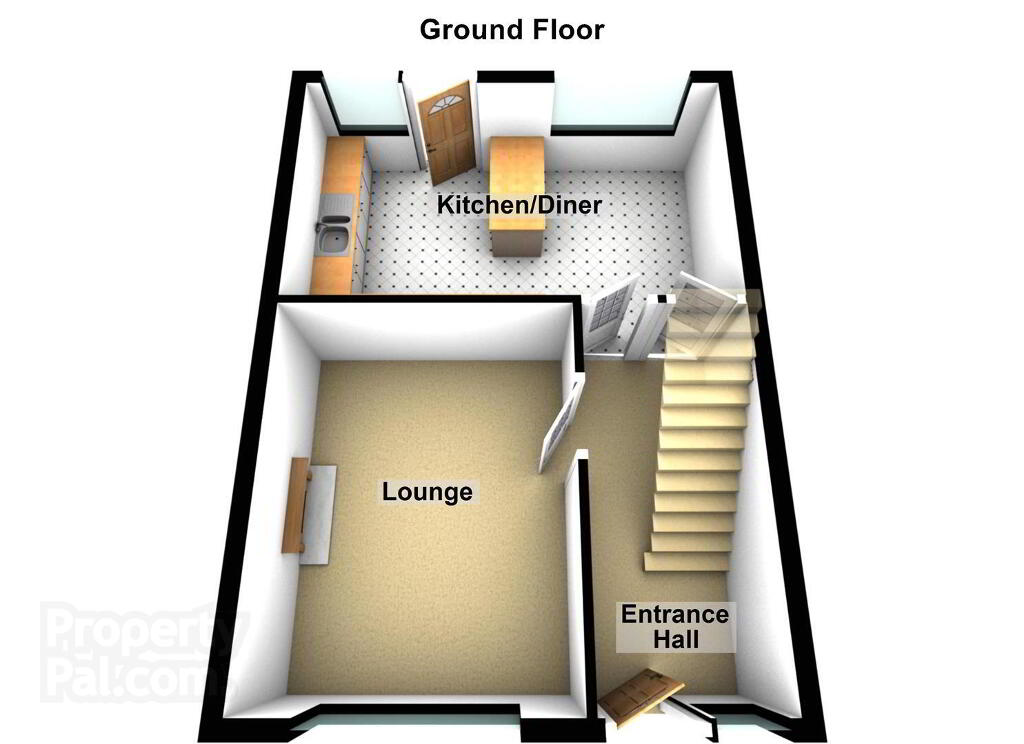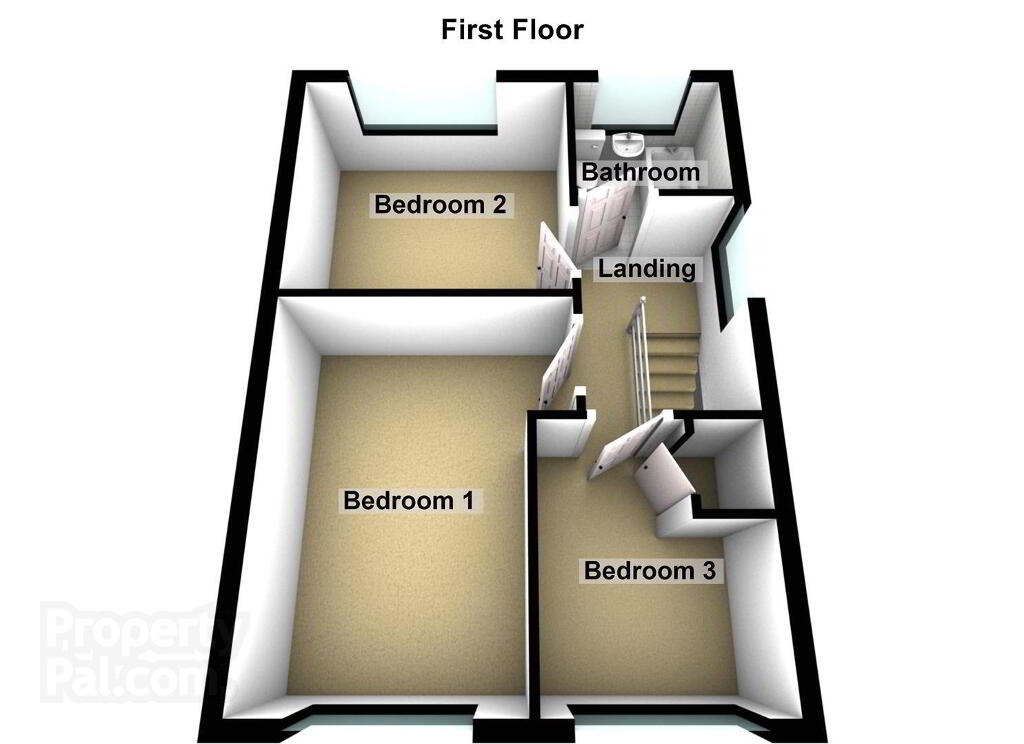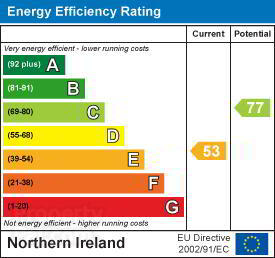
9 Rugby Gardens, Newtownards BT23 4LF
3 Bed Semi-detached House For Sale
Sale agreed £155,000
Print additional images & map (disable to save ink)
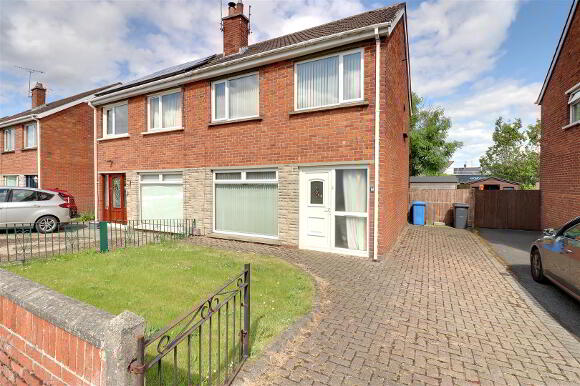
Telephone:
028 9182 8100View Online:
www.grantestateagents.co.uk/1026289Key Information
| Address | 9 Rugby Gardens, Newtownards |
|---|---|
| Style | Semi-detached House |
| Status | Sale agreed |
| Price | Offers around £155,000 |
| Bedrooms | 3 |
| Bathrooms | 1 |
| Receptions | 2 |
| Heating | Oil |
| EPC Rating | E53/C77 |
Features
- Semi detached home
- 3 bedrooms
- Lounge with feature fireplace
- Kitchen with dining area
- Bathroom
- uPVC double glazing & fascia
- Oil fired central heating
- Garden to front in lawn - Paved patio to rear
- Brick paved driveway
- Priced to allow for redecoration & modernisation
Additional Information
Located close to Regent House & Model schools plus Castlebawn retail park, these semi detached homes have been a staple for first time buyers, downsizers and landlords alike. They offer simple and practical accommodation at an affordable price and in a location which is ideal for commuting and local amenities.This particular property offers 3 bedrooms, a bathroom, a lounge, with feature fireplace, and a kitchen/diner. Everything is in good overall condition but it has been priced to allow for obvious redecoration and modernisation. It already benefits from uPVC double glazing & fascia and oil fired central heating whilst, externally, there are gardens to the front in lawn and to the rear an enclosed paved patio plus a brick paved driveway to the side.
Do your sums and work out what it will cost to bring it up to your required standard.
- Entrance
- uPVC double glazed door with decoartive viewing pane plus side panel.
- Entrance hall 4.24mx1.83m (13'11x6)
- Spindle staircase to first floor landing. Under stairs storage cupboard. 1/2 glazed doors to lounge & kitchen/diner.
- Lounge 4.24mx3.33m (13'11x10'11)
- Feature fireplace with wooden mantle, cast iron inset and granite hearth.
- Kitchen/diner 5.28mx3.05m (17'4x10)
- Range of high and low level units in oak finish with marble effect worktops & breakfats bar. 1 1/2 bowl stainless steel sink with mixer tap. Integrated oven, hob & extrcator hood. Plumbed for washing machine. Part tiled walls and part tiled floor. uPVC double glazed door to rear patio garden. Under stairs storage cupboard.
- Landing
- Access to roof space.
- Bathroom 1.85mx1.63m (6'1x5'4)
- Light coloured suite comprising panel bath, with electric shower & glass shower screen, WC & wash hand basin. TIled walls. Pine tongue & groove ceiling.
- Bedroom 1 4.29mx3.30m (14'1x10'10)
- At widest points.
- Bedroom 2 3.33mx3.00m (10'11x9'10)
- Bedroom 3 2.82mx2.39m (9'3x7'10)
- Built in storage cupboard.
- Outside
- Garden to front in lawn with brick paved driveway. Enclosed garden to rear with paved patio and garden shed. uPVC oil tank. Boiler house.
- Tenure
- Leasehold - Assumed 999 Years with ground rent of approx. £31 per year (to be confirmed by solicitor).
- Property misdescriptions
- Every effort has been made to ensure the accuracy of the details and descriptions provided within the brochure and other adverts (in compliance with the Consumer Protection from Unfair Trading Regulations 2008) however, please note that, John Grant Limited have not tested any appliances, central heating systems (or any other systems). Any prospective purchasers should ensure that they are satisfied as to the state of such systems or arrange to conduct their own investigations.
-
Grant Estate Agents

028 9182 8100

