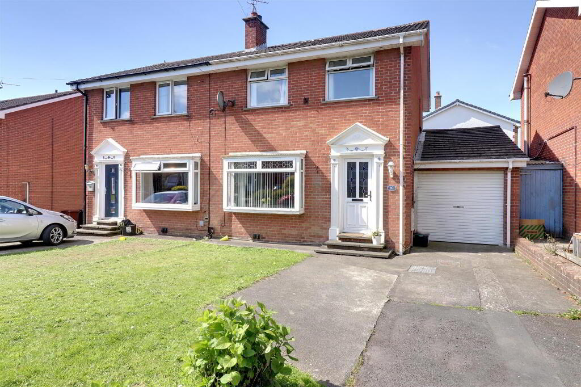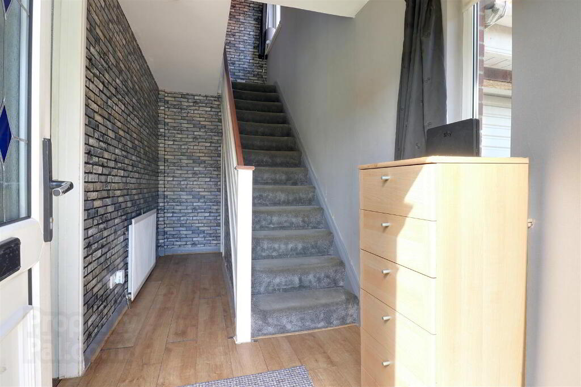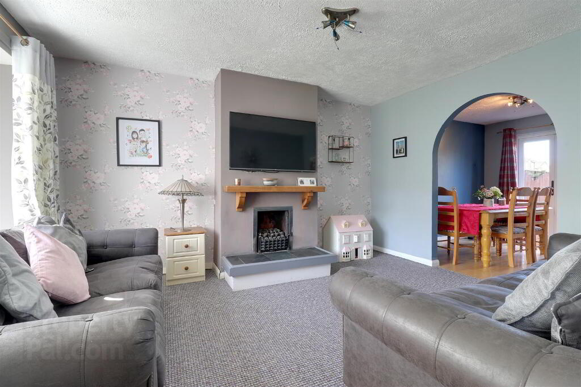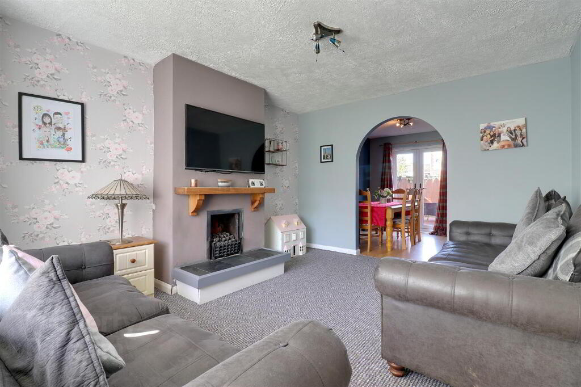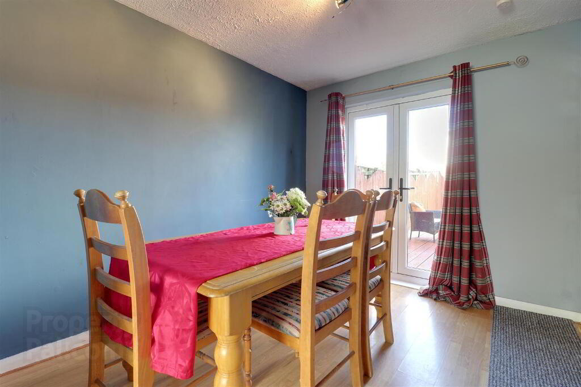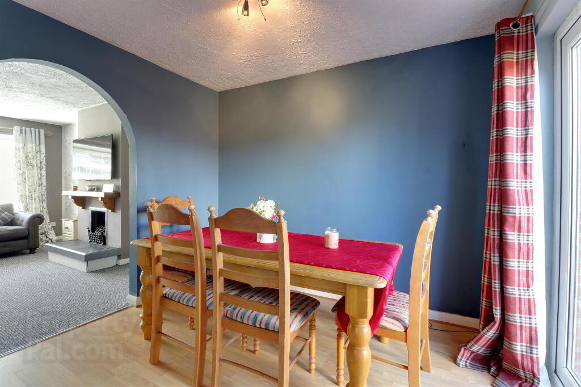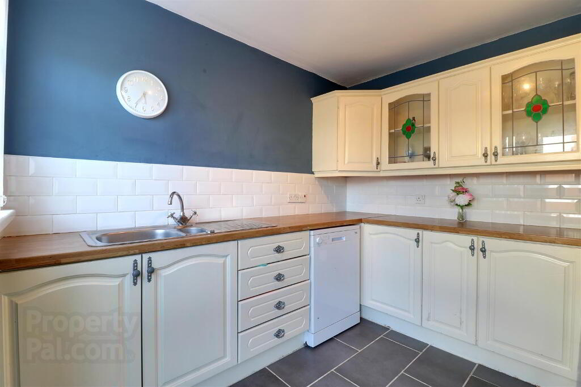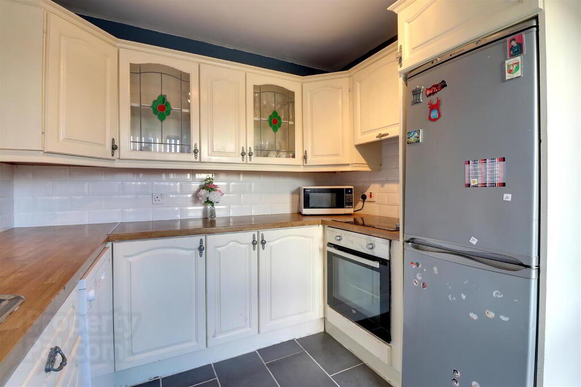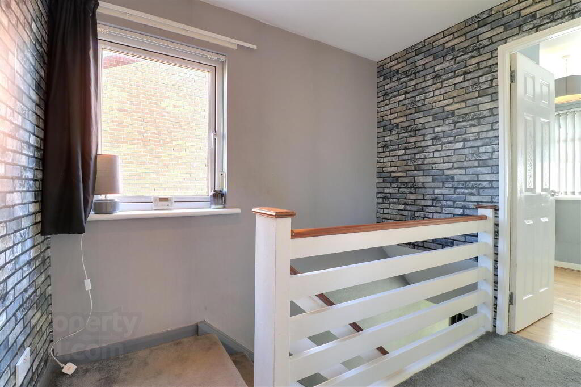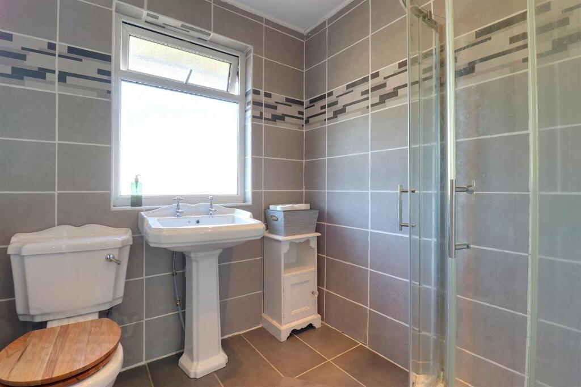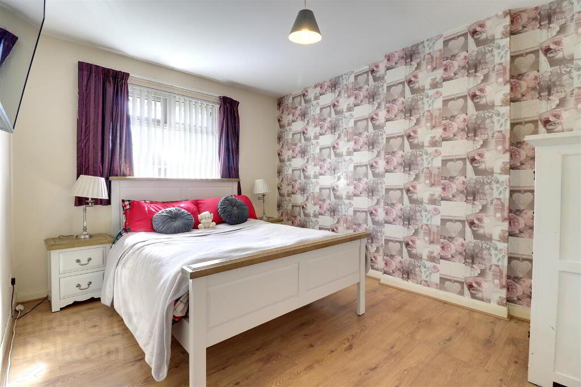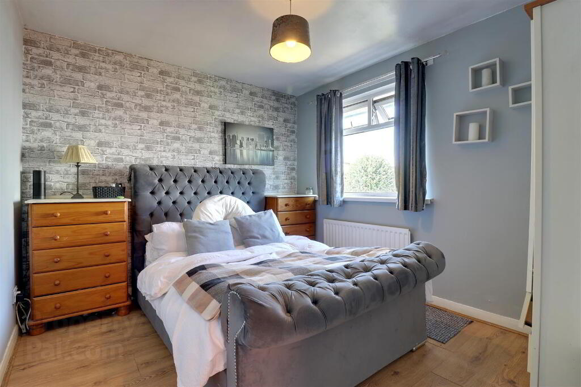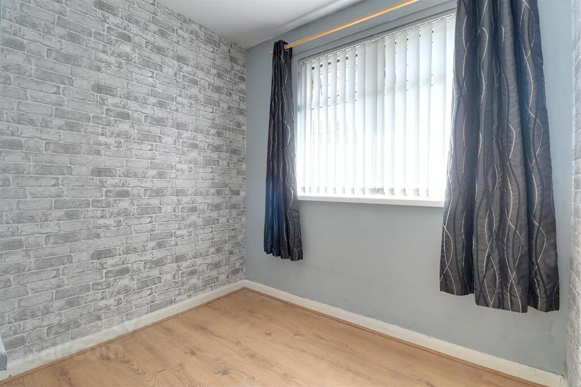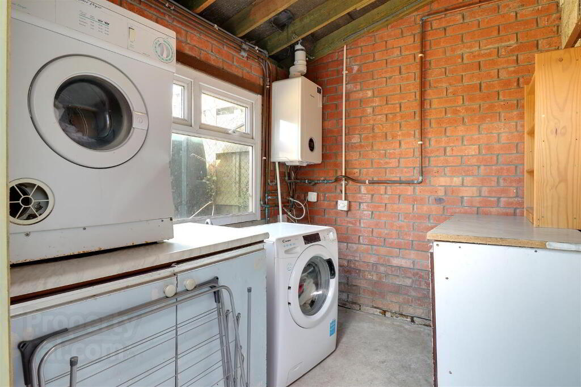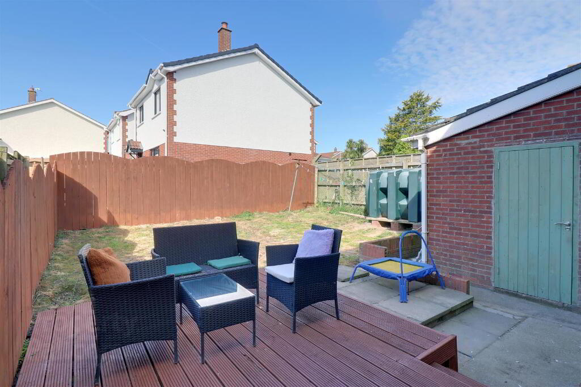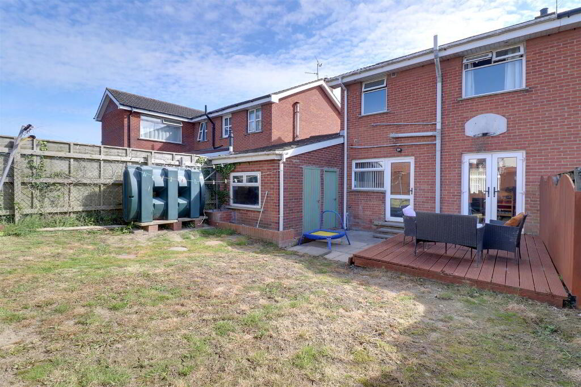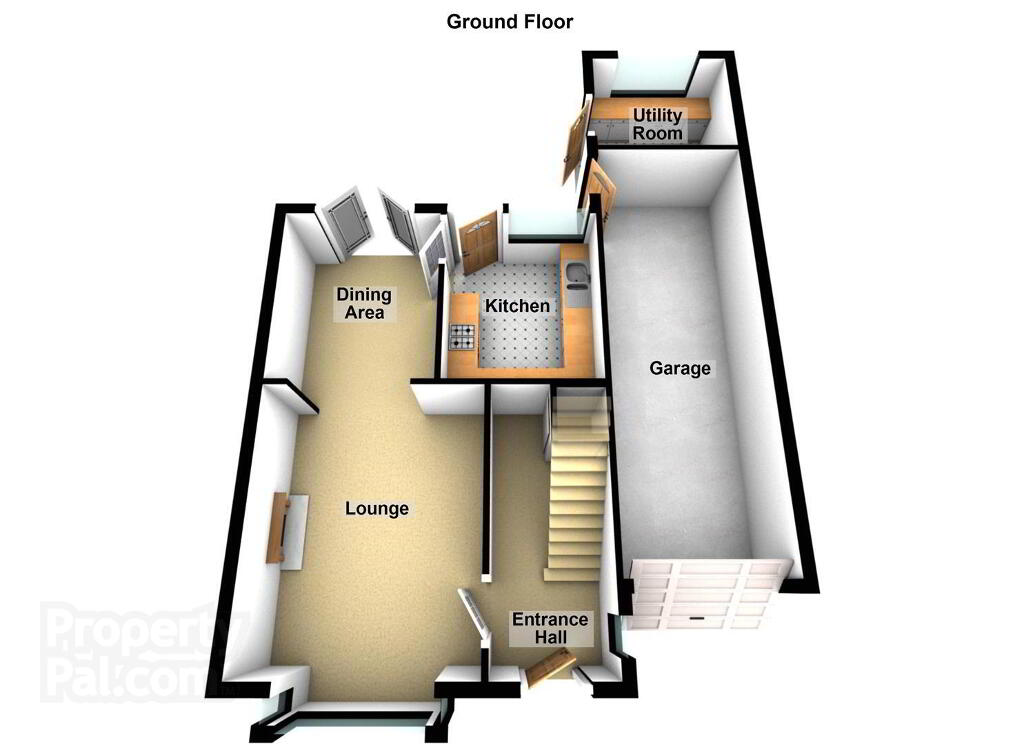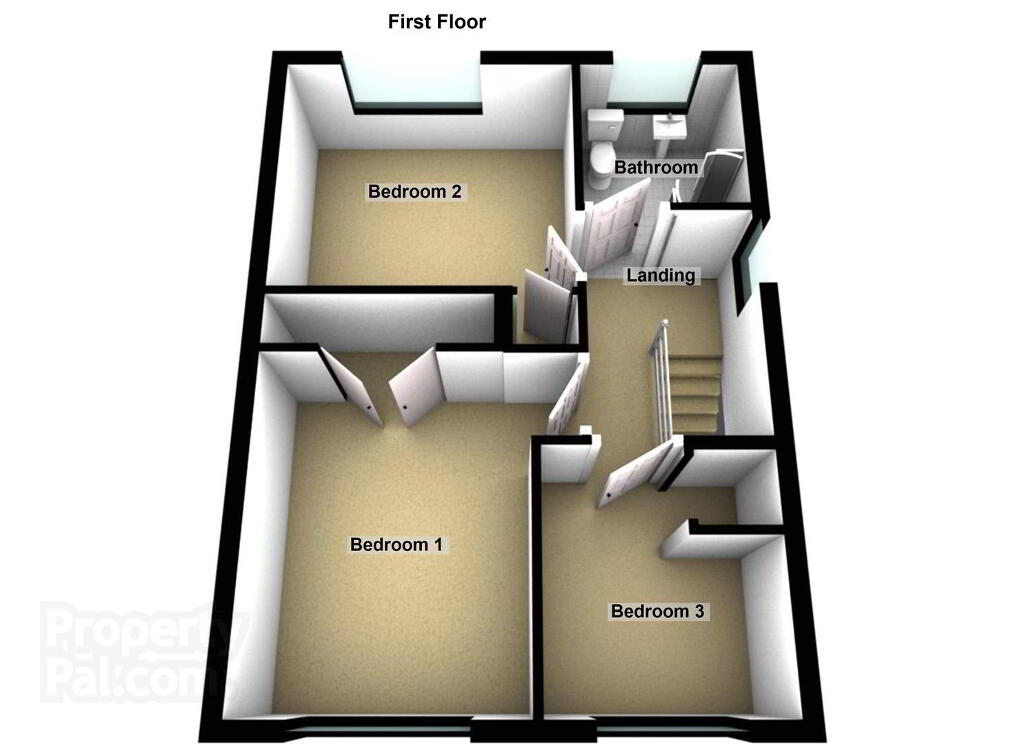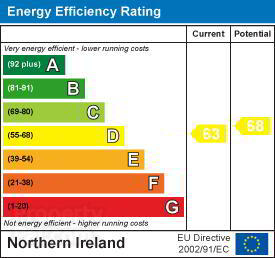
40 Ringhaddy Drive, Newtownards BT23 8XB
3 Bed Semi-detached House For Sale
Offers around £165,000
Print additional images & map (disable to save ink)

Telephone:
028 9182 8100View Online:
www.grantestateagents.co.uk/1013983Key Information
| Address | 40 Ringhaddy Drive, Newtownards |
|---|---|
| Style | Semi-detached House |
| Status | For sale |
| Price | Offers around £165,000 |
| Bedrooms | 3 |
| Bathrooms | 1 |
| Receptions | 1 |
| EPC Rating | D63/D68 |
Features
- Semi detached home - Ideal first time buy
- 3 bedrooms
- Lounge open plan to dining room
- Kitchen
- Recently modernised shower room
- Attached garage
- Utility room
- uPVC double glazing & fascia
- Phoenix gas central heating
- Gardens to front & rear in lawn with timber decking.
Additional Information
Located in a quiet cul de sac, popular with first time buyers and young families, this semi detached home would make an excellent first time buy but would equally appeal to a wide variety of buyers.The property offers 3 bedrooms and a recently modernised shower room whilst the ground floor boasts an open plan lounge with dining area and a separate kitchen. Externally there is an attached garage, with a separate utility room to the rear, and gardens in lawn to both front & rear with paved patio, timber deck and off street parking.
The property benefits from uPVC double glazing and fascia and Phoenix gas central heating.
Early viewing is recommended to avoid disappointment. Please ensure that you have your finances in place prior to placing any bids. If you need assistance with mortgage advice please contact our sister company NIMortgages.com on 02891 828100.
- Entrance
- uPVC double glazed door to entrance hall.
- Entrance hall 4.39mx1.78m (14'5x5'10)
- Wood effect laminate flooring. Stairs to first floor landing. Under stairs storage cupboard.
- Lounge 4.24mx3.45m (13'11x11'4)
- Feature fireplace with gas fire and tiled hearth. Bay window. Open plan to dining area.
- Dining room 3.00mx2.67m (9'10x8'9)
- Wood effect laminate flooring. Patio doors to rear garden.
- Kitchen 2.87mx2.57m (9'5x8'5)
- Range of high and low level units in painted finish with wood effect worktops. 1 1/2 bowl stainless steel sink with mixer tap. Integrated oven, hob & extractor fan. Plumbed for dishwasher. Tiled floor and part tiled walls. uPVC double glazed door to rear garden.
- Landing
- Access to roof space.
- Shower room 1.88mx1.88m (6'2x6'2)
- Corner shower cubicle with thermostatic shower. White WC & wash hand basin. Fully tiled walls and floor. Chrome heated towel rail. Recessed spotlights.
- Bedroom 1 3.56mx3.35m (11'8x11)
- At widest points. Plus built in storage cupboards. Wood effect laminate flooring.
- Bedroom 2 3.35mx2.92m (11x9'7)
- Wood effect laminate flooring. Built in storage cupboard.
- Bedroom 3 2.59mx2.31m (8'6x7'7)
- Wood effect laminate flooring. Built in storage cupboard.
- Garage 7.39mx2.51m (24'3x8'3)
- Roller door. Light & power points. Pedestrian door.
- Utility room 2.51mx2.03m (8'3x6'8)
- Plumbed for washing machine. Light & power points.
- Outside
- Gardens to front & rear in lawn with paved driveway & patio and timber deck area.
- Tenure
- Leasehold - 900 years WEF 1/5/1984.
Ground rent - TBC. - Property misdescriptions
- Every effort has been made to ensure the accuracy of the details and descriptions provided within the brochure and other adverts (in compliance with the Consumer Protection from Unfair Trading Regulations 2008) however, please note that, John Grant Limited have not tested any appliances, central heating systems (or any other systems). Any prospective purchasers should ensure that they are satisfied as to the state of such systems or arrange to conduct their own investigations.
-
Grant Estate Agents

028 9182 8100
