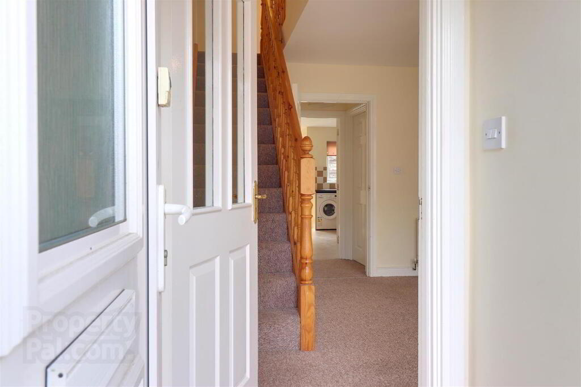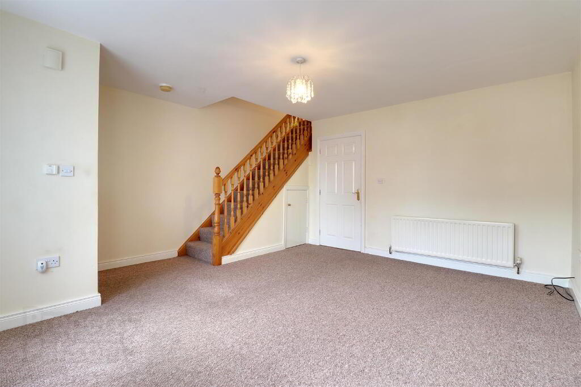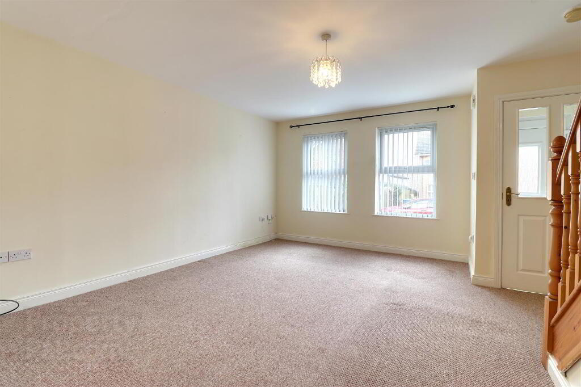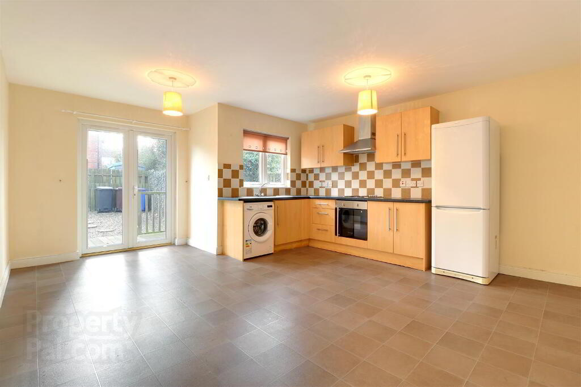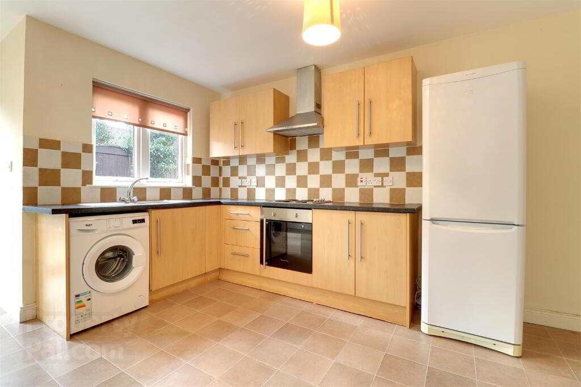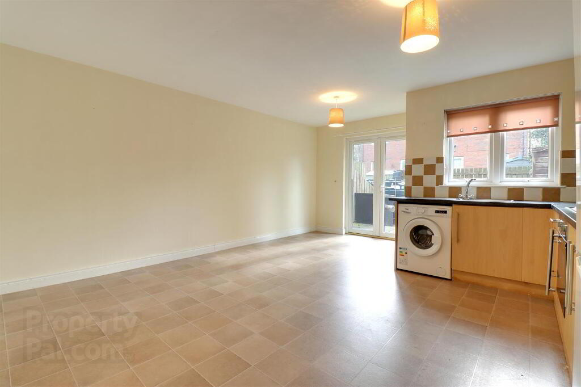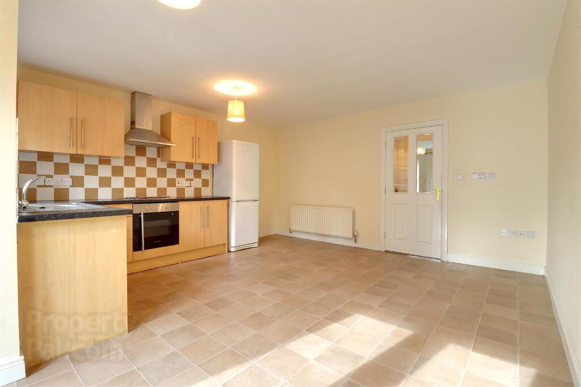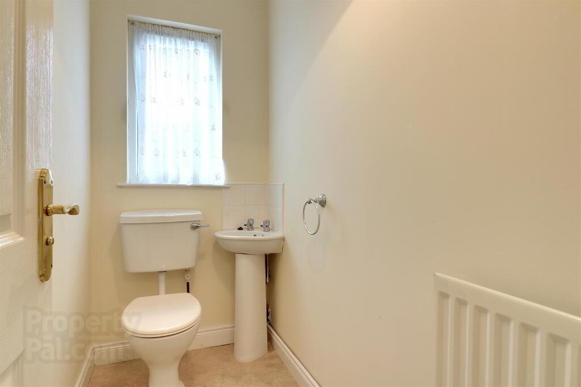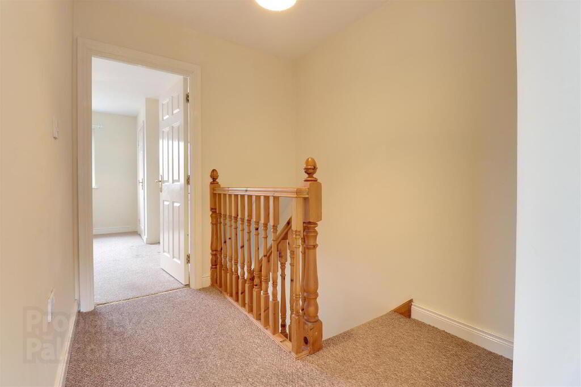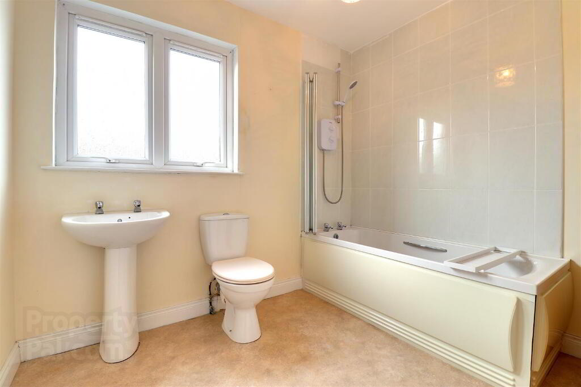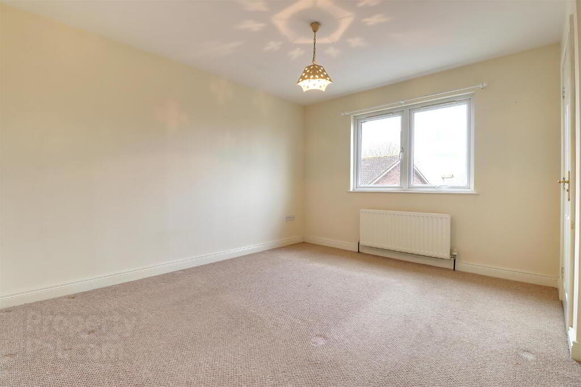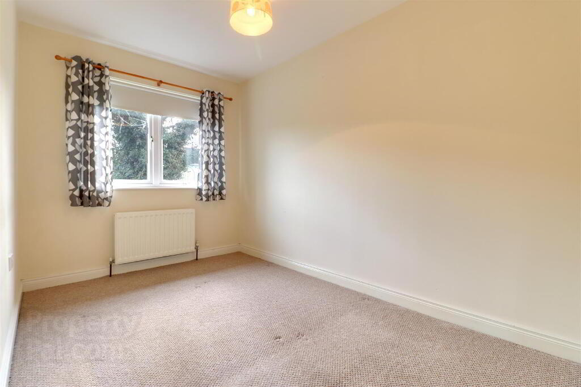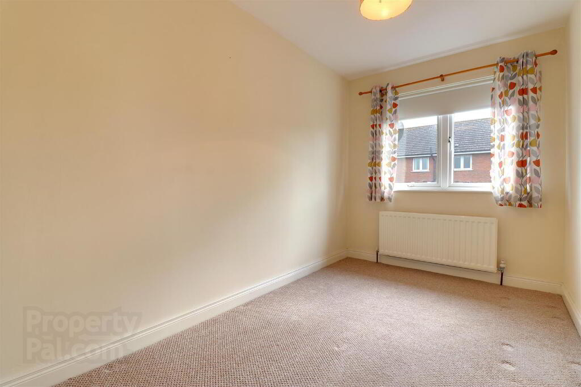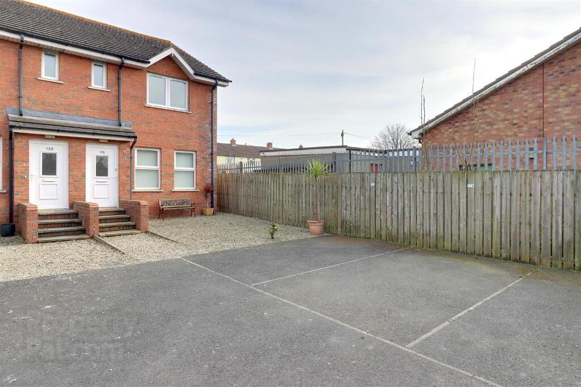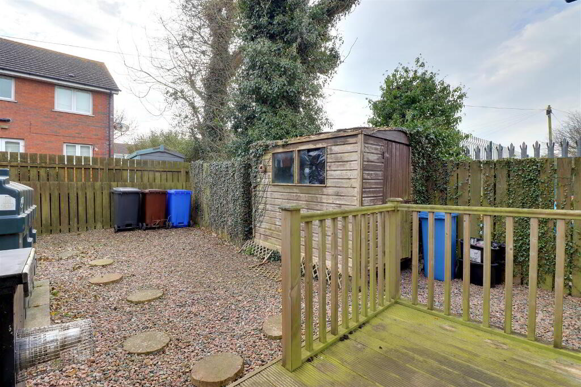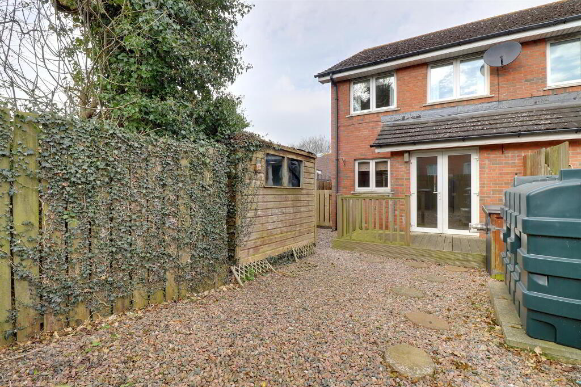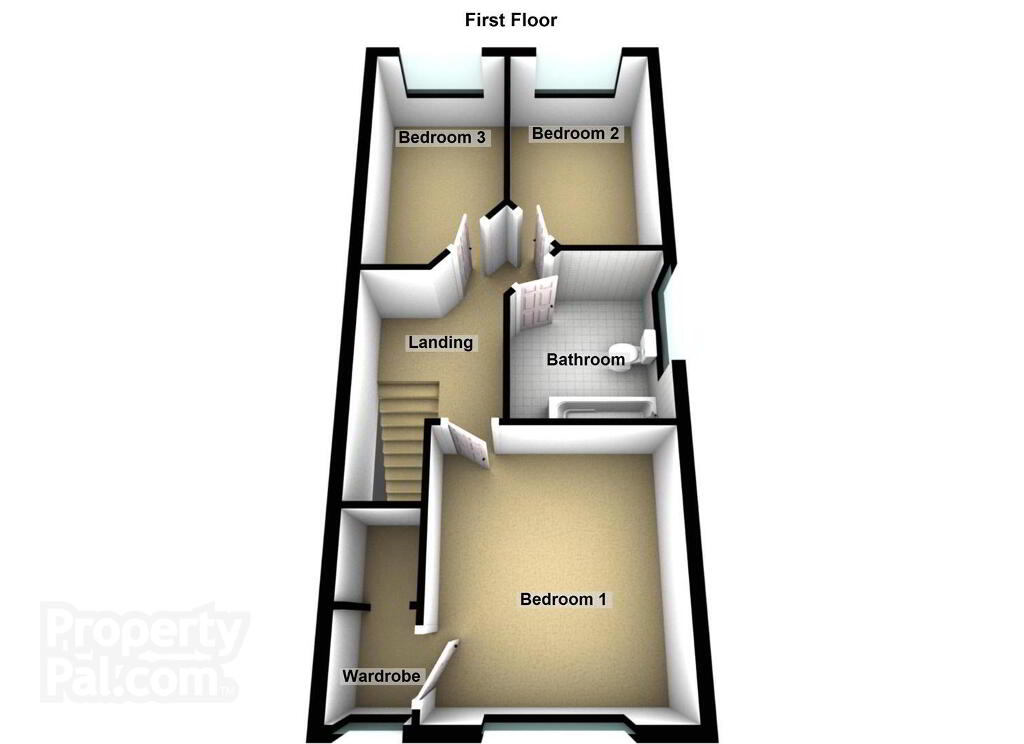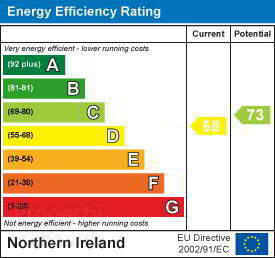
128 Main Street, Carrowdore, Newtownards BT22 2HW
3 Bed Semi-detached House For Sale
Sale agreed £149,950
Print additional images & map (disable to save ink)
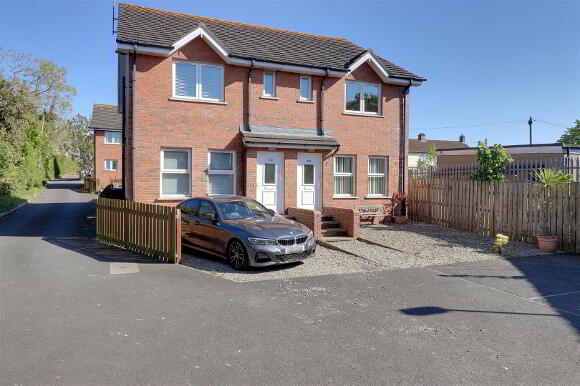
Telephone:
028 9182 8100View Online:
www.grantestateagents.co.uk/1004358Key Information
| Address | 128 Main Street, Carrowdore, Newtownards |
|---|---|
| Style | Semi-detached House |
| Status | Sale agreed |
| Price | Offers around £149,950 |
| Bedrooms | 3 |
| Bathrooms | 1 |
| Receptions | 2 |
| Heating | Oil |
| EPC Rating | D68/C73 |
Features
- Modern semi detached home
- 3 well proportioned bedrooms
- Lounge
- Spacious kitchen/living/dining room
- Family bathroom + ground floor WC
- uPVC double glazing
- Oil fired central heating
- Two allocated tarmac parking spaces
- Pebbled gardens to front & rear
- Quiet cul de sac close to schools & shops.
Additional Information
If you have kids attending or about to attend Carrowdore Primary or Strangford college, then this could be your ideal next home.Located in a quiet cul de sac of similar properties this semi detached home was built around 2007 and is deceptively spacious. It offers 3 well proportioned bedrooms, a family bathroom, lounge, ground floor WC and a spacious open plan kitchen/living/diner to the rear. It's very much a blank canvas ready for the new owner to restyle and redecorate to their own tastes. Just think, with a little imagination, some paint and some time you could have a beautiful practical home. It benefits from uPVC double glazing and oil fired central heating whilst, outside, there are two allocated parking spaces and low maintenance gardens to front & rear.
Set just off Carrowdore Main Street it is a private child friendly space, away from passing traffic, conveniene to both local schools, the community centre, the playground and the excellent local Eurospar. Internal viewing is recommended.
- Entrance
- uPVC double glazed door to porch.
- Porch 1.19mx1.07m (3'11x3'6)
- Half glazed door to lounge.
- Lounge 4.57mx4.52m (15x14'10 )
- At widest points. Spindle staircase to first floor landing. Under stairs storage cupboard.
- Inner hallway 1.07mx0.99m (3'6x3'3)
- Storage cupboard. Access to WC. Access to kitchen/living/diner via half glazed door.
- Living/kitchen/diner 5.49mx4.50m (18x14'9)
- At widest points (L-shaped). uPVC double glazed patio doors to rear garden. Range of high and low level units in beech finish with granite effect worktops. Stainless steel sink with mixer tap. Integrated oven, hob & extractor hood. Plumbed for washing machine. Part tiled walls.
- WC 2.34mx1.07m (7'8x3'6)
- White WC & corner wash hand basin.
- Landing
- Spindle banister. Access to roof space.
- Bathroom 2.64mx2.36m (8'8x7'9)
- White suite comprising panel bath, with electric shower and folding shoer screen, WC & wash hand basin. Part tiled walls.
- Bedroom 1 3.78mx3.45m (12'5x11'4)
- Walk in storage and hot press.
- Bedroom 2 3.63mx2.29m (11'11x7'6)
- Bedroom 3 3.96mx2.13m (13x7)
- Outside
- Pebbled garden to front with two allocated parking spaces. Enclosed, pebbled garden to rear with raised deck area. uPVC oil tank. Boiler house.
- Tenure
- Freehold
- Property misdescriptions
- Every effort has been made to ensure the accuracy of the details and descriptions provided within the brochure and other adverts (in compliance with the Consumer Protection from Unfair Trading Regulations 2008) however, please note that, John Grant Limited have not tested any appliances, central heating systems (or any other systems). Any prospective purchasers should ensure that they are satisfied as to the state of such systems or arrange to conduct their own investigations.
-
Grant Estate Agents

028 9182 8100


