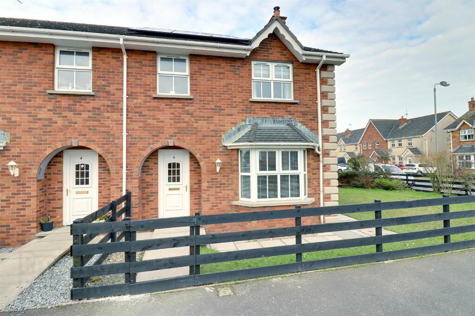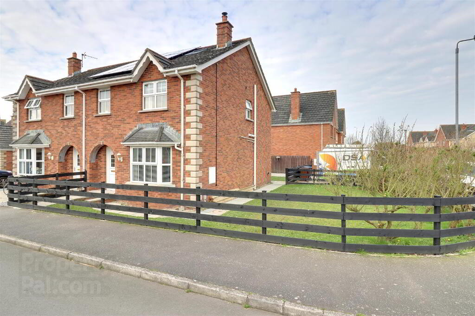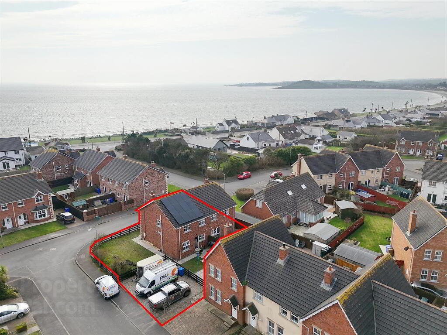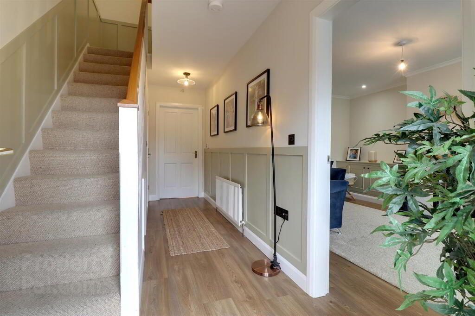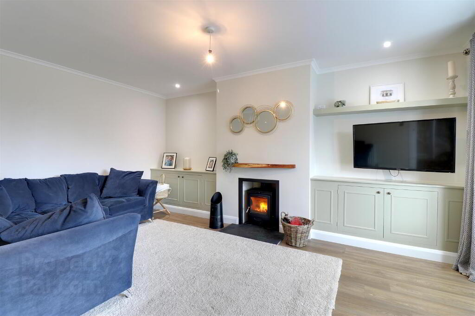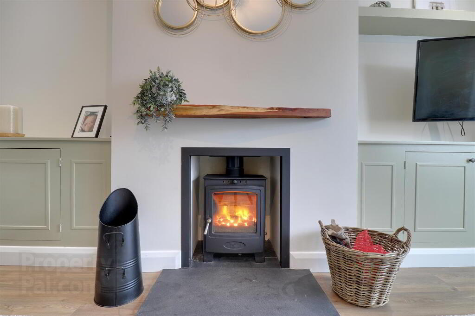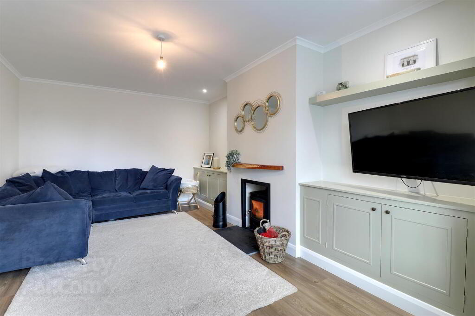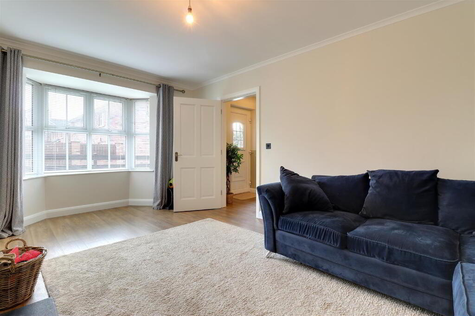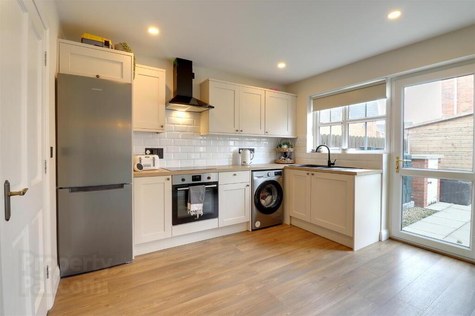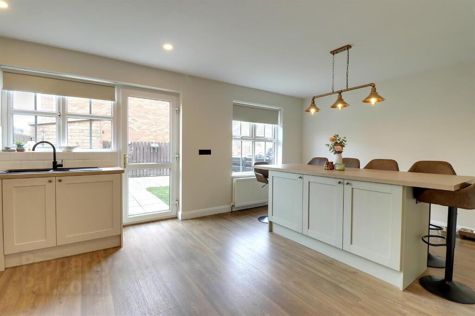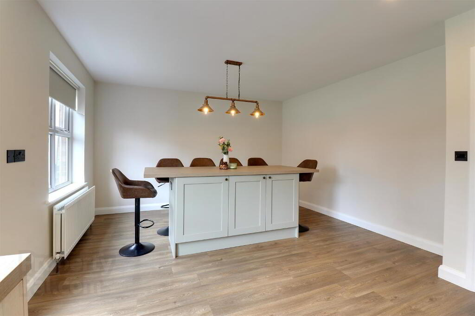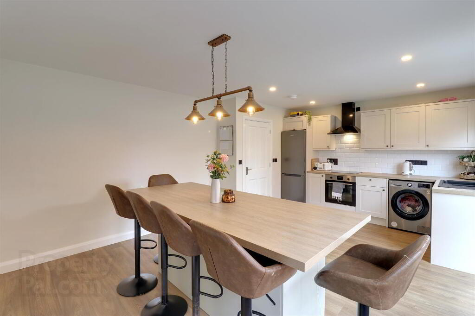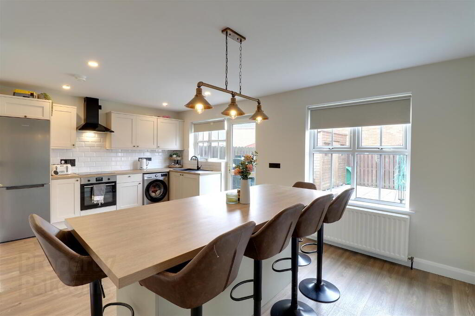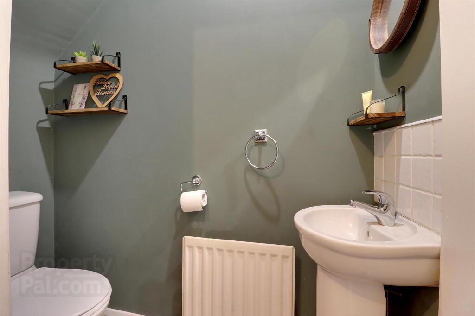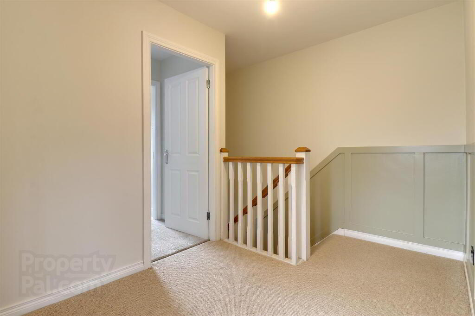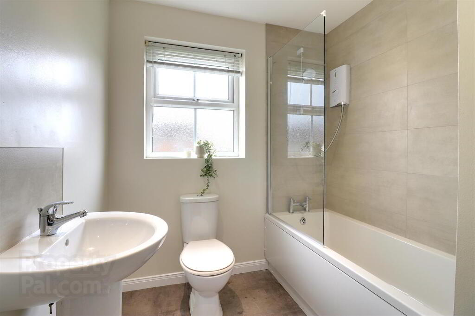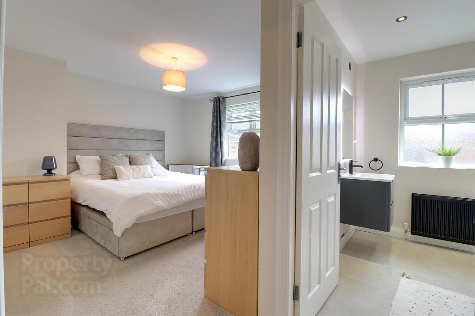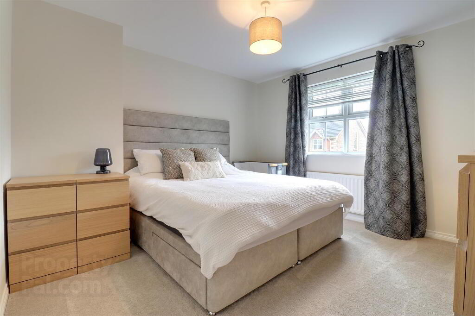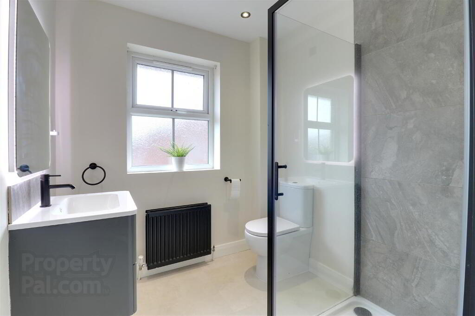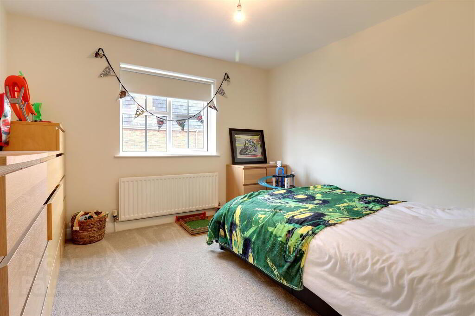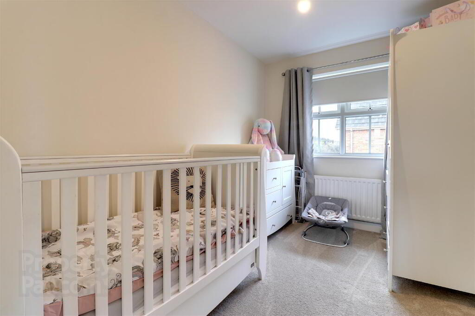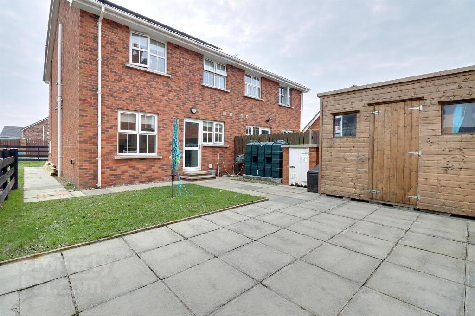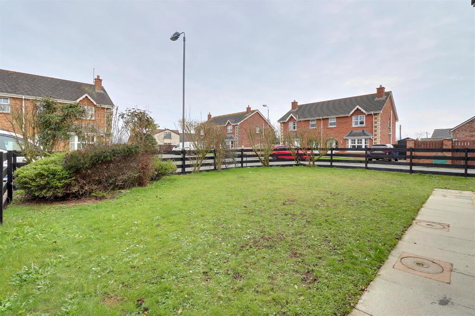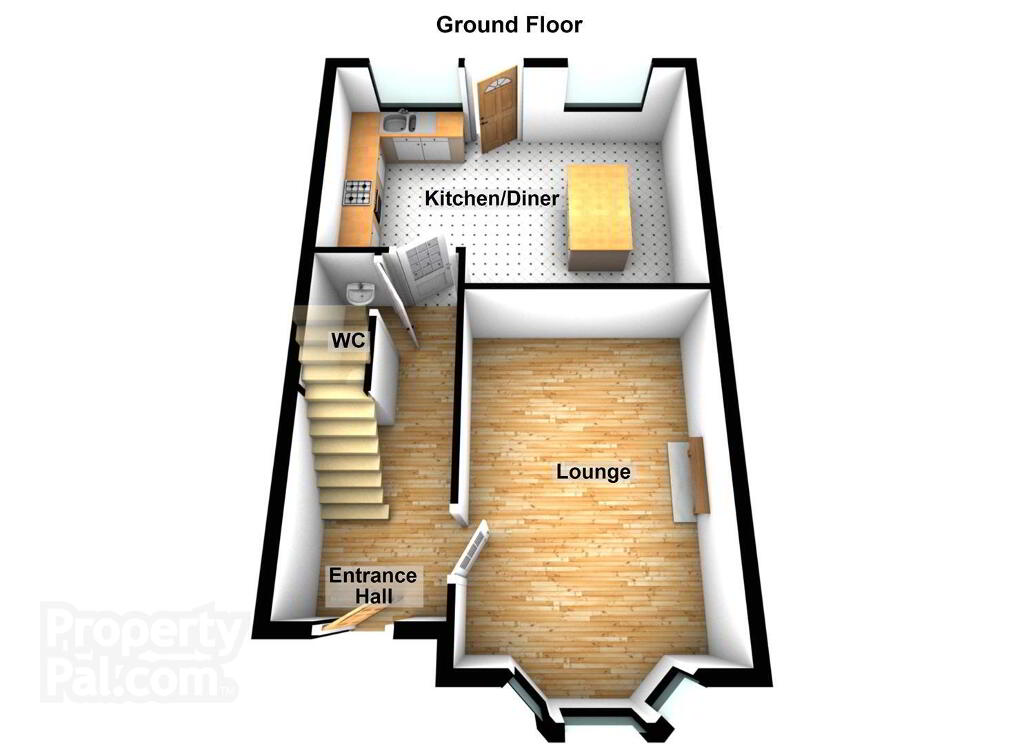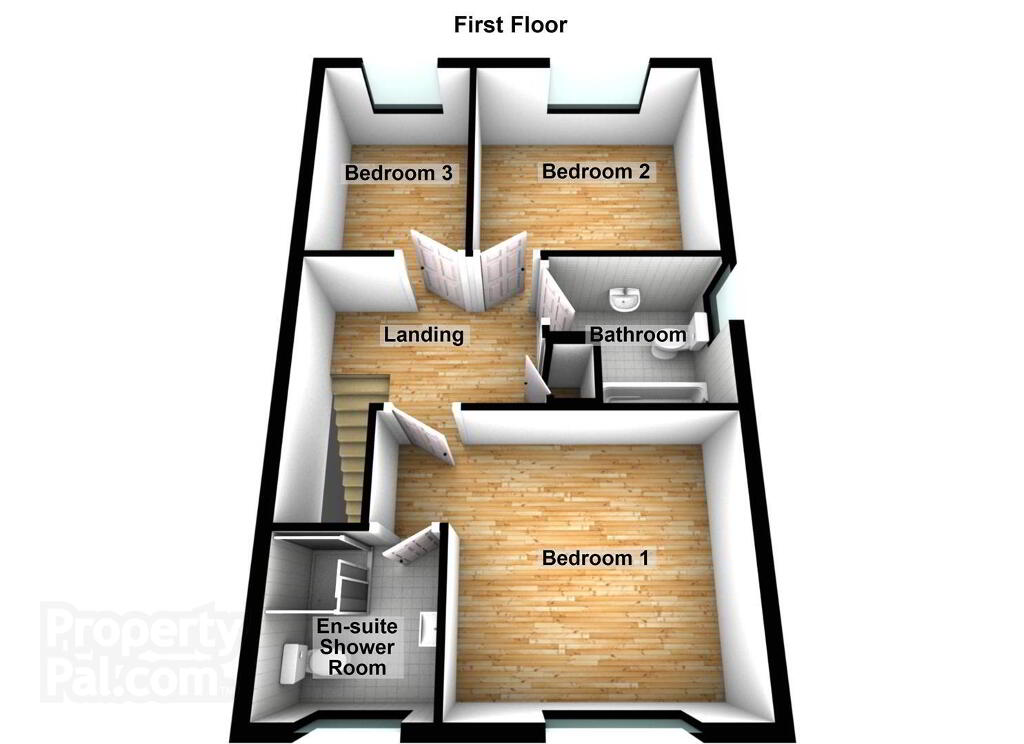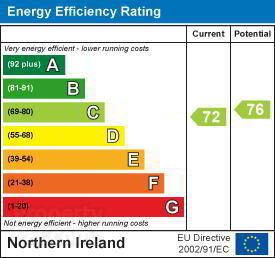
6 Shorelands Drive, Cloughey, Newtownards BT22 1GY
3 Bed Semi-detached House For Sale
Sale agreed £195,000
Print additional images & map (disable to save ink)

Telephone:
028 9182 8100View Online:
www.grantestateagents.co.uk/1001720Key Information
| Address | 6 Shorelands Drive, Cloughey, Newtownards |
|---|---|
| Style | Semi-detached House |
| Status | Sale agreed |
| Price | Offers over £195,000 |
| Bedrooms | 3 |
| Bathrooms | 2 |
| Receptions | 2 |
| Heating | Oil |
| EPC Rating | C72/C76 |
Features
- Stunning semi detached home with many added features
- 3 bedrooms - Master en-suite
- Lounge with bespoke storage, bay window & multi fuel stove
- Luxury kitchen with feature "Island/breakfast bar"
- Modern bathroom + Ground floor cloakroom
- uPVC double glazing
- Oil fired central heating
- Extensive, private solar energy system
- Generous, enclosed gardens in lawn with paved patio and parking for several vehicles
- Just a stones throw from the beautiful Cloughey beach.
Additional Information
We've had the privelege of selling a number of properties in the Shorelands area in recent months and they have all been excellent examples. This semi detached home is no exception having been presented to an exceptional standard inside and out - It really is a must see home and comes with many additional features.The property is presented to "show home" standard with the lounge benefiting from "bespoke" alcove storage, a bay window and a feature multi fuel stove, whilst the kitchen/diner is the stuff of "Celebrity homes" offering a beautiful standard of finish and a very attractive central "island/breakfast bar" with feature lighting. The first floor offers 3 well proportioned bedrooms, including a master with luxury en-suite shower room, and a recently modernised family bathroom. The loft is accessed via a slingsy ladder and benefits from a velux window and "office" area. It is home to the Solar PV control system which provides electricity to the entire home, saving buyers a small fortune in energy bills, and compliments the uPVC double glazing & oil fired central heating.
Outside the corner site is fully enclosed and "child friendly" with lawns, paved patio and pebbled parking area for several vehicles whilst the stunning Cloughey beach is literally a stones throw away.
A family home, a holiday home. A first start or a fresh start. The choice is yours with nothing to do but move in and enjoy.
- Entrance
- Covered porch with uPVC double glazed door to entrance hall.
- Entrance hall 5.05mx2.06m (16'7x6'9)
- Wood effect laminate flooring. Spindle staircase with oak handrail to first floor landing. Feature wall panelling.
- Lounge 5.64mx3.45m (18'6x11'4)
- Into bay window. Wood effect laminate flooring. Modern, bespoke, alcove storage. Feature multi fuel stove with slate hearth. Recessed spotlights. Cornice ceiling.
- Kicthen/diner 5.66mx3.96m (18'7x13)
- At widest points. Range of modern high & low level units in "cream shaker style" finish and wood effect worktops with matching central island/breakfast bar. 1 1/2 bowl composite sink with mixer tap. Integrated oven, hob & extractor hood. Plumbed for washing machine. Part tiled walls. Wood effect laminate flooring. uPVC double glaze door to rear garden.
- WC 1.78mx0.76m (5'10x2'6)
- White WC & wash hand basin. Wood effect laminate flooring. Tiled splash back. Extractor fan.
- Landing
- Spindle banister with oak hand rail. Hot press. Access to floored roofspace with Velux window via slingsby ladder. Feature wall panelling.
- Bathroom 2.39mx2.03m (7'10x6'8)
- White suite comprising panel bath, with Mira electric shower and glass shower screen, WC & wash hand basin. Part tiled walls. Spotlights. Extractor fan.
- Bedroom 1 4.60mx3.56m (15'1x11'8)
- At widest points.
- Ensuite shower room 2.34mx2.03m (7'8x6'8)
- Modern, tiled shower cubicle with thermostatic "Rain shower". White wc & wash hand basin with vanity unit. Spots & extractor.
- Bedroom 2 3.38mx3.20m (11'1x10'6)
- Bedroom 3 3.20mx2.21m (10'6x7'3)
- Outside
- Enclosed gardens in lawn to front, side & rear. Paved patio to rear with pebbled parking area to side.
- Tenure
- Freehold
- Property misdescriptions
- Every effort has been made to ensure the accuracy of the details and descriptions provided within the brochure and other adverts (in compliance with the Consumer Protection from Unfair Trading Regulations 2008) however, please note that, John Grant Limited have not tested any appliances, central heating systems (or any other systems). Any prospective purchasers should ensure that they are satisfied as to the state of such systems or arrange to conduct their own investigations.
-
Grant Estate Agents

028 9182 8100
